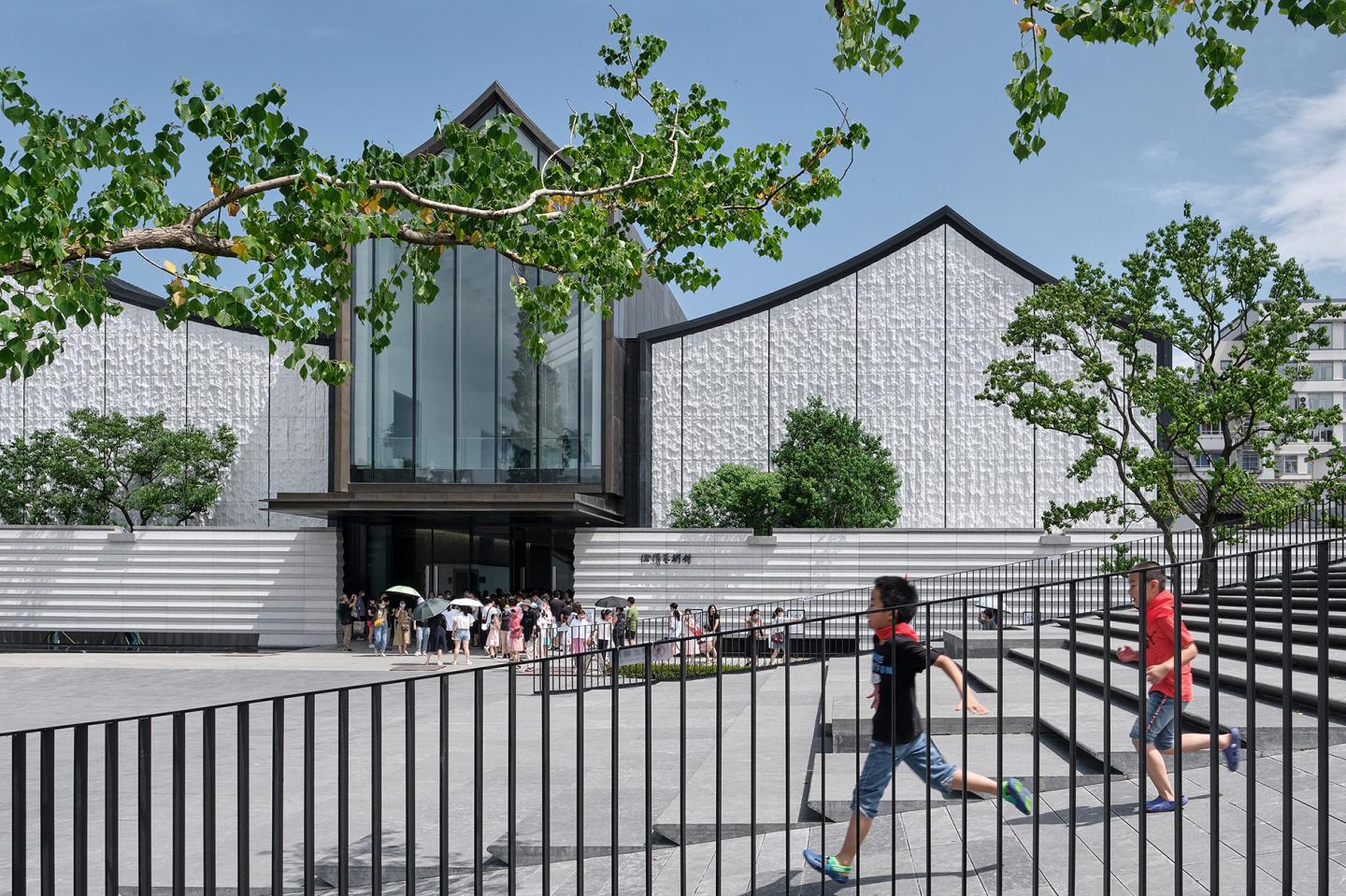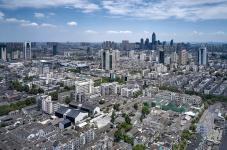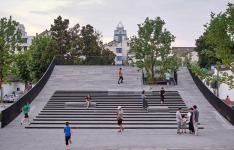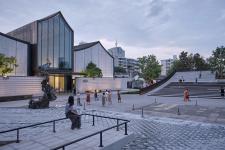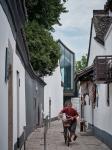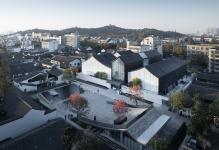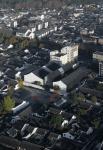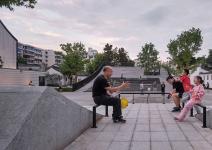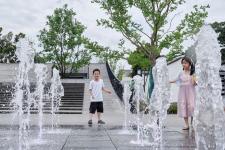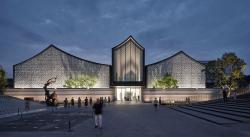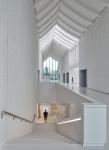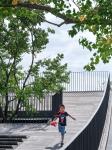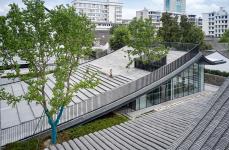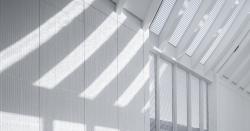Xu Wei Art Museum and Green Vine Square are positioned as public art space in community, being a crucial design practice in the urban renewal plan of Shaoxing Ancient City. The masterplan takes the former residence of Xu Wei, a master of calligraphy and painting in the Ming Dynasty, as the core point and extends outward.
Architects get inspiration from the large space combination of the old industrial building structure, since the museum located in the former Shaoxing Machine Tool Plant. The two floors volumes on the east and west sides serve as the main exhibition space. Internal courtyards are inserted in different flat, which reasonably enhances the indoor permeability. The middle transparent volume serves as a transfer hub. Its foyer runs through the north and south on the ground floor, while the small temporary lecture hall are arranged on the second floor. This is a new spatial expression to connect the surrounding built environment dominated by small-scale traditional dwellings and meet the demand for large space for contemporary art exhibitions.
Green Vine Square is a transitional public space connecting the Museum and the Green Vine Study. It "lifts up" two herringbone slopes on the east and west sides respectively: the west side is slightly raised to enclose the square, while the east side is slightly higher. With the help of partial sinking, the volume of the visitor center is skillfully hidden under the herringbone slopes, serving to distribute crowd. From Green Vine Study via Green Vine Square, the sight line and flow line lead to the Museum.
The project not only connects the ancient city texture, making the renewal appearance as a new exhibition content, but also integrates into the citizens life, improves the quality of the area's living space and gives it new vitality.
2020
2021
Land Area (Square Meter): 9854.17
Building Area (Square Meter): 8504.14
Architecture: Hu Huifeng, Jiang Lanlan, Zhang Chenfan, Han Lifan, Zhu Jinyun, and Li Pengfei
Favorited 1 times
