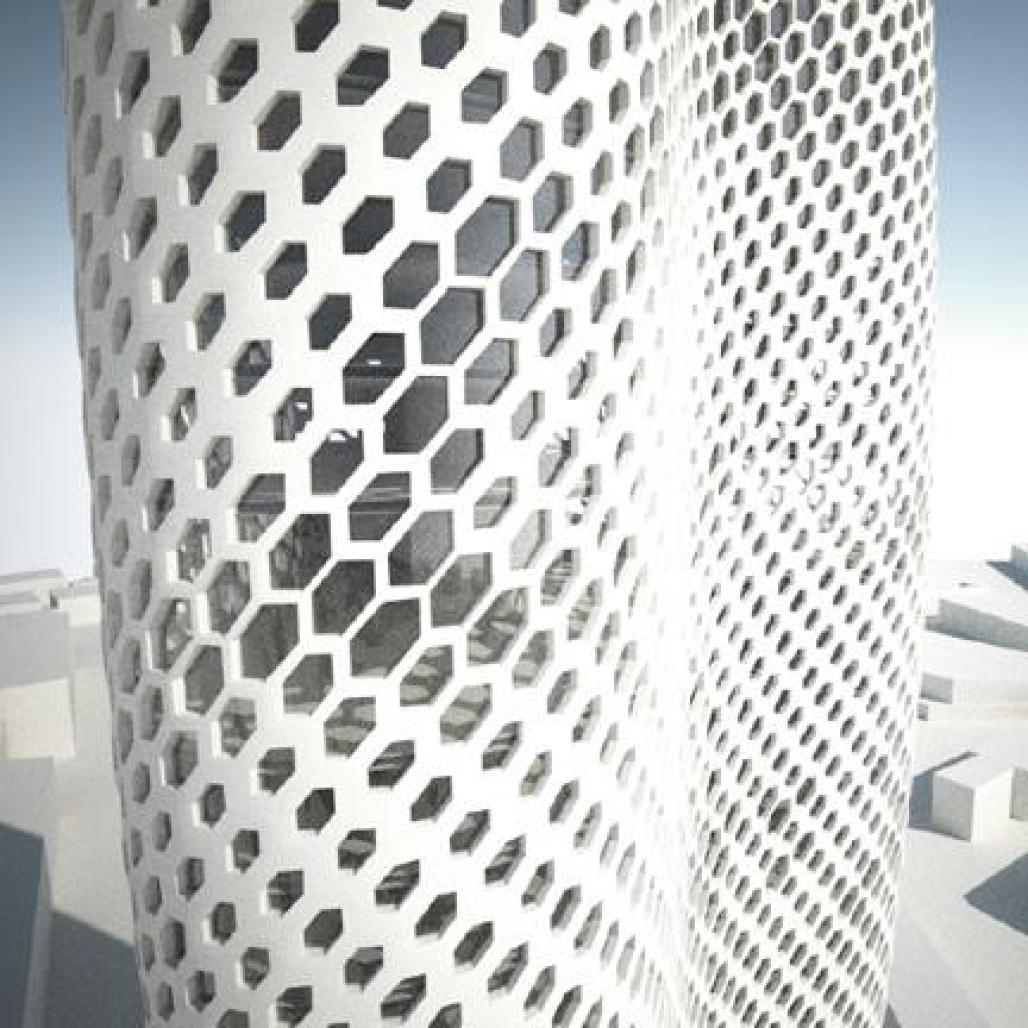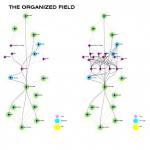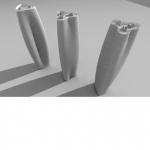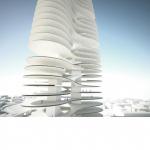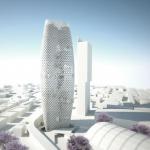CONCEPT
Manchester UK is the site for a generic office building for generic company or companies. The investigation is distinct to a new office environment. A building organization capable to inhere various typologies of company structures.
The conceptional investigation addresses the relationship between the office {private} and the lobby {gradient of public} as the main organizing device. The lobby as the mediating space is maturated to a broad field of operations and political zones. A gradient between public and private. A space of connectivity and seperation. From the clear appointed entry to the workplace, lobbies have expanded their operative field and programs, including retail, cultural venues and intermediate office functions like {press}conferences and meeting spaces of various kinds. The office itself continued remaining generic floor plate efficency.
Our investigation targets a fusion of the expanded operative field of the lobby and the remaining typology of the office. We focused on strategies of new relations ;fusions, hybrids, coherences and juxtapositions. The office building will become a dynamic organizational system of spaces, a continuous field of rather dynamic zones of lobby activities and office structures. The building organization is a proposal for new highly operative office environment capable to inhere various existing and new company structures. The originated program included 350 000 sqf of office space. The operative area of the office building includes 550 sqf {offices, lobbies and city and culture related venues}. Our proposal may be seen as an entire zone of office and lobby-environmental blur, providing increased possibilities for businesses.
2008
2008
Favorited 1 times
