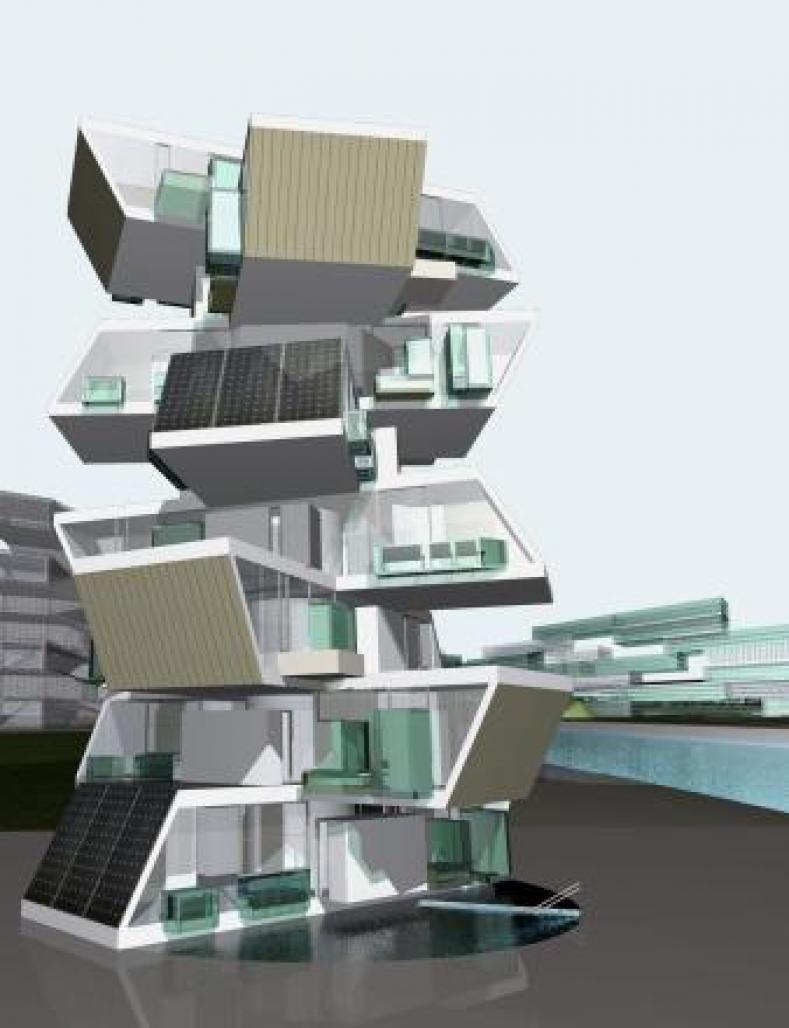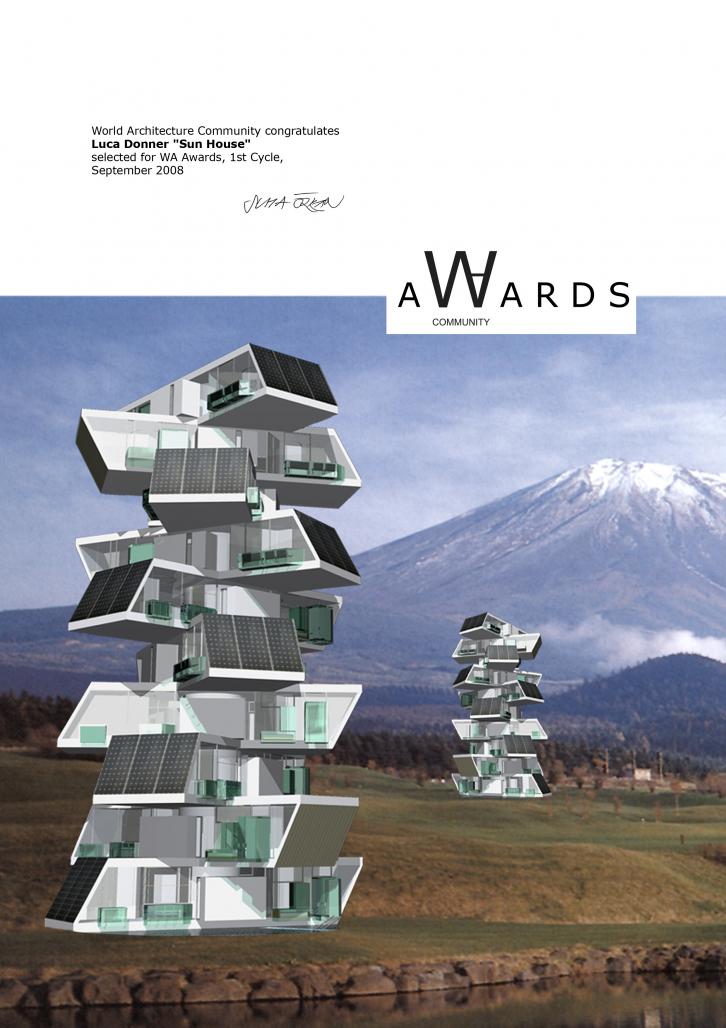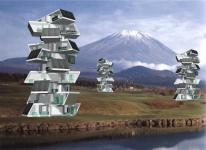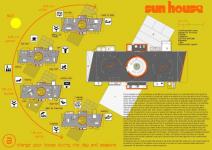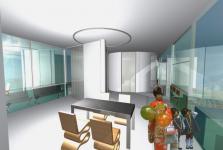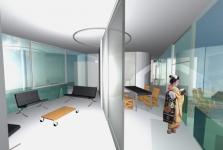The sun regulates our life, in everything we do, day after day, season after season, it is in short the essence of our life and our existence as individuals. So, why not think of a house that is based on the variation in the rays in the various rooms? The person living in the house could change the configuration of it whenever he or she wanted, perhaps with the changing seasons or simply for fun.
The natural resources are part of a strategy that aims towards real sustainability and from this point of view water and sunlight are integral parts of the building.
Each apartment is in fact equipped with integrated photovoltaic panels capable of producing electricity in such a quantity as to make it self sufficient. Overall the building has a rainwater collection point in the core that is gathered in a tray and in a tank at the base of the tower, again with an eye to environmental resource self sufficiency.
The building is seen as a series of prefabricated modules on top of each other where the central core is also a bearing element of the building. The assembly of the modules on top of each other is by means of a crane or helicopter thereby reducing site requirements. The final result is similar to a “flower” facing the sun.
2005
2008
Sun House by Luca Donner in Korea, South won the WA Award Cycle 1. Please find below the WA Award poster for this project.

Downloaded 433 times.
Favorited 6 times
