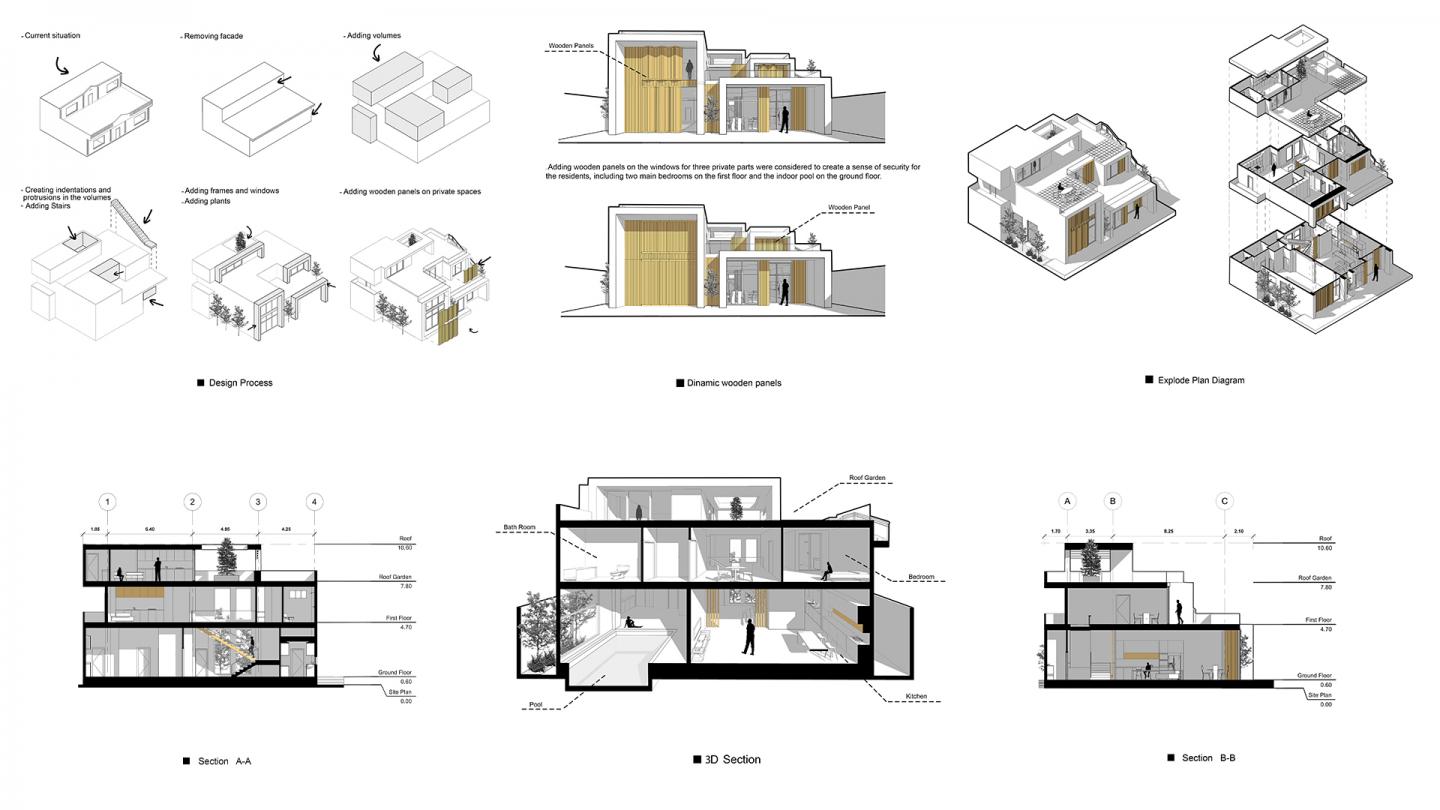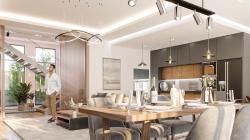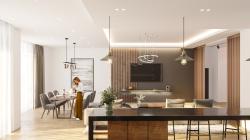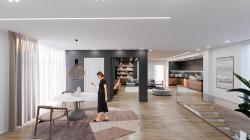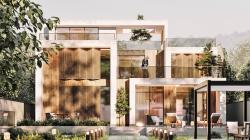SHAHAN villa is a small project which is located in Chaharbagh, Alborz province, Iran. The design was developed over an existing structure which was already built up to the first floor. The old building was designed in classic style and the client wasn't satisfy with façade design and interior design as well. He wished to have a modern villa instead, so he asked design team to change the design with a minimum price. Therefore, the main challenge of the project was to have a low-cost design. The design team decided to preserve the structure, so existing columns and ceilings had been preserved and new design was done based on the existing situation.
In the first stage of design, existing plan is analyzed and some decisions were made:
- Making the entrance clear for users was important, so on ground floor, by creating a console and moving the walls toward inside, the entrance was defined.
- On the ground floor in the western part of the villa, there was an indoor pool which was preserved and additional zones such as sauna, services and changing room were added to existing plan.
- On the ground floor, In the eastern part, there was an old kitchen. In new design, it became divided into two different parts, the cold kitchen and the warm kitchen as well.
-The location of the stairs remained the same, but the form of the stairs changed.
- On the first floor, a bedroom was added on the west side with windows facing to the south and east in order to receive maximum day light.
-A small living room was added on the second floor of SHAHAN villa.
-An outdoor pool was designed in the site-plan as client wished.
-After designing the new plan and new volume of the building, the design team decided to use wooden shades on the windows on three private zones, including two main bedrooms on the first floor and the indoor pool on the ground floor, to create a sense of security for users.
The SHAHAN villa project aims to maximize the use of natural daylight while with designing flexible wooden panels on windows give an offer to users to control amount of light as they prefer.
In designing SHAHAN Villa, we intended not to damage the structure as much as possible, defining and changing the use of space, we try to create a desirable spatial quality with respect to previous structure.
2021
2021
The SHAHAN villa structure is made of concrete skeleton. The design team intended not to damage the structure as much as possible, so existing columns and ceilings had been preserved. The project aims to maximize the use of natural daylight while with designing flexible wooden panels on windows give an offer to users to control amount of light as they prefer.
Total built area:
Site area: 1000 m2
Skeleton: concrete skeleton
Materials: cement and wood
Architect: Dr Sama Modirrousta
Construction manager: Mohammad Beirami
Design team: Mohammad Beirami, Faezeh Mohabat pour, Masoumeh Yadollah zadeh, Roham Esmaeili, Ali Rouhnavaz.
Client: Hamidreza Dadashi
Favorited 1 times
