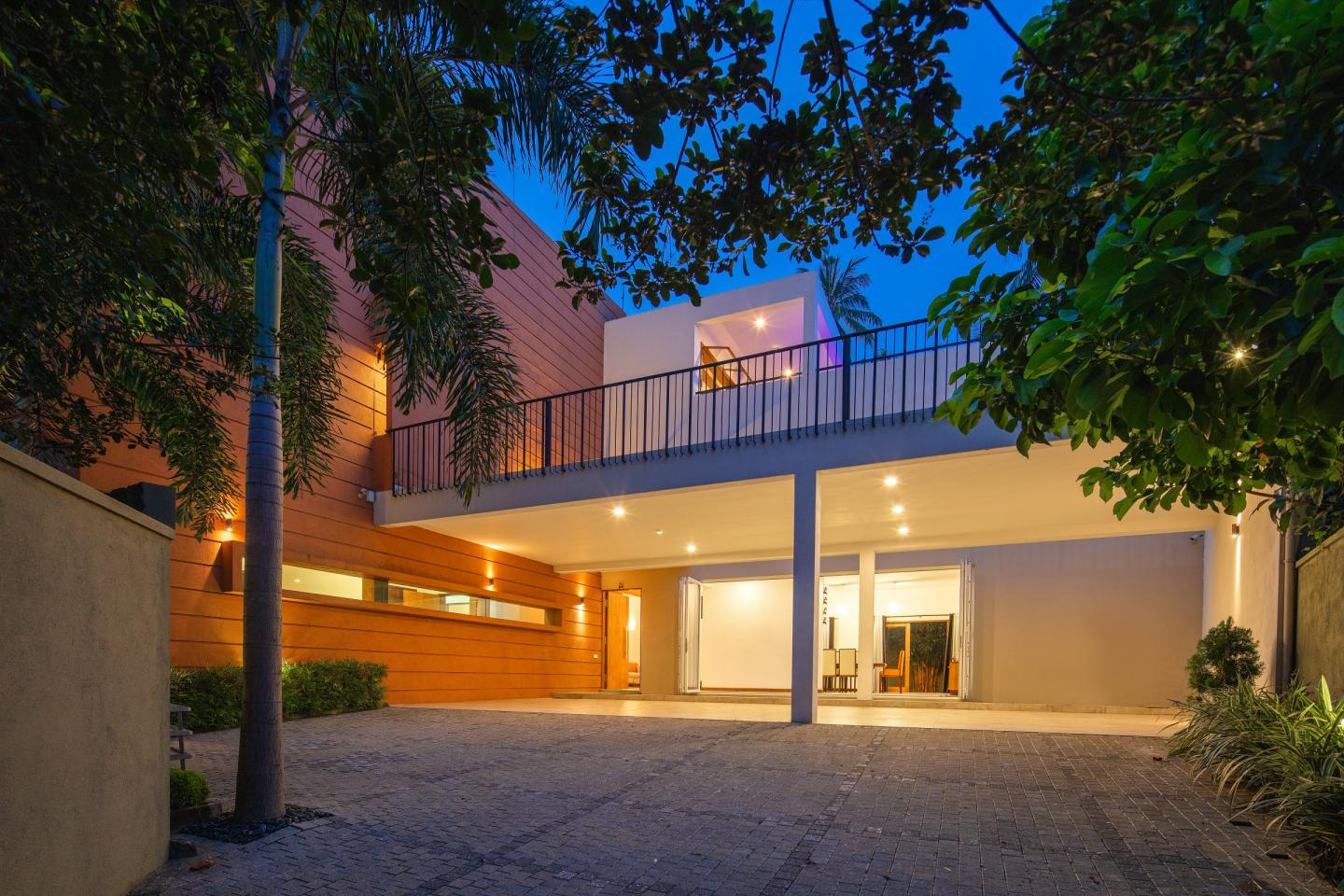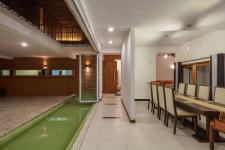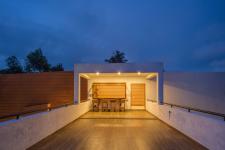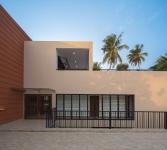This unique residence span along a textured rustic arterial wall placing public, semi public and private areas play around centric floating staircase to give most-sought-after locations for all the spaces with spatial sequence at its highest appropriateness. This spatial array and unique timber floating series of steps leading up to the climax-roof terrace where almost all the public areas pivoted around & well inter connected with limited gardens.
The simple sober finishing pallet along with minimal rustic color effects and grooved brick reddish colored long span angular wall and arterial other mostly white washed interior walls to give cheerful interior effect with rendered lighting quality enhances the spaciousness and fixing moods for the users.
The cost-effectiveness, adding value to the money invested by foreign client to create spacious sharing volumes of spaces to feel the illusion of three times of its real volumes and spaciousness are the fundamental attempts as always RDCA practices to give three times of the enhance spatial quality.
2017
2019
Floor Areas
Ground Floor – 2850 sq.ft.
First Floor – 2300 sq.ft.
Roof Terrace – 845 sq.ft.
Total floor area – 5995 sq.ft.
Project Cost – 75 Million
Client – Mr. & Mrs. Darshana Kosgalage
Structural Engineer – Eng. Priyantha Piyasena
MEP Consultants – RDC Architects
Photography – Amila Rathnayaka










