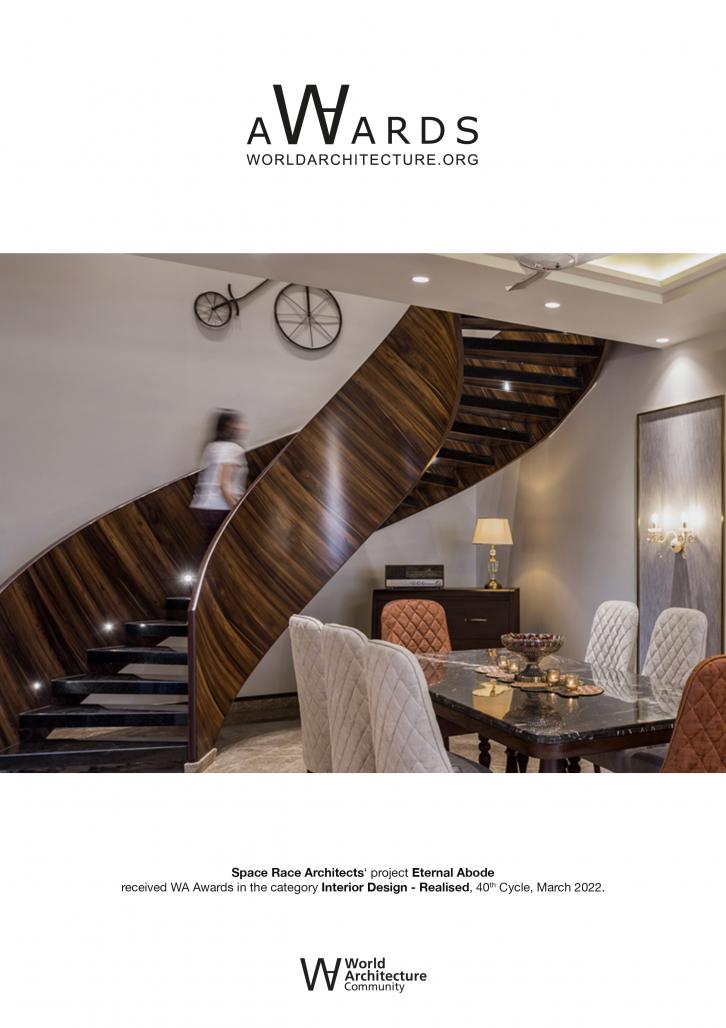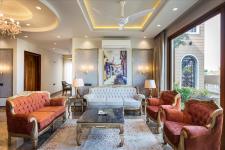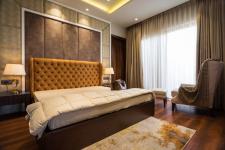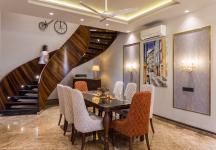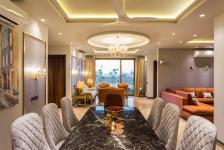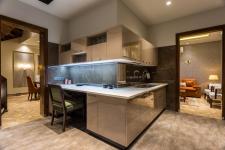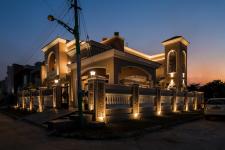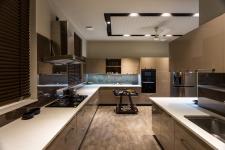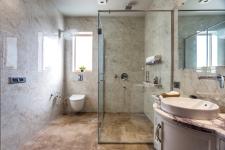As the name suggests, the abode stands for eternity. It indeed combines traditional aesthetical features and modern space planning techniques. It is a two-story bespoke dwelling for a nuclear family designed by Space Race Architects in the town of Jalandhar. Having lived in different parts of the country; the clientele built their permanent residence close to their roots where they can age peacefully. The mansion strategically caters to the design needs of a business family that spends ample time at home in the evenings.
Space Race Architects have incorporated indigenous local crafting techniques with modern space planning in this custom-made design. In this era, where modernism is seen from an altogether different angle, the firm’s vision was to encompass rich Indian heritage with low maintenance costs, user-friendliness, and maintaining privacy at the same time. They left generous vistas of the picturesque green areas around the dwelling to add a landscape charm to the abode.
Ornamentation is an essential part of an Indian heritage that is seen in the light features throughout the residence, which further adds to the aesthetics of the facade. Designers’ eye for minor details is clear in the classical jali & railing detailing, which rightly depicts Indian traditionalism. According to Ar. Thakur Udayveer Singh, Principal Architect–SRA, “one challenge in the design was to create something which stands out different in the entire housing estate”. The client’s requirement for using naturalist material and color tones is aptly considered. This also rightly blends with the green cover around the dwelling.
Each space in the abode bears a distinctive function. The central volume houses an open-plan kitchen, dining area, and family sitting. A Glass facade offers a substantial connection to the scenic courtyard landscape and eminently creates a close inside-outside relationship. Bringing fresh air and natural daylight inside the house are the two logical factors that make the interior comfortable and soothing. The specialist in-house team at Space Race Architects has sincerely attempted on these significant features that fulfill the residence to be a ‘home’.
The entryway deliberately draws attention to the magnificent classical lighting and furniture range, which is specially customized for this abode. Bedrooms with en-suite, formal sitting areas, family lounge, dining, powder room, study, and balconies make up the primary category of areas of this residence. The sitting area with soft yet dynamic furniture is not only cozy to perch but also to view. The subtle artwork on the main wall enhances the space for a welcoming and relaxed atmosphere overlooking the house landscapes. Natural light floods the windows from the floor to the ceiling. The clearly defined zones are easy to perceive, while the traditional design features with fluid space planning all around soothe the senses. This keeps up with the very purpose of the home, which is to facilitate comfort and relaxation.
The kitchen layout stands well on the principle of the working triangle. Access to the kitchen from different zones of the house portrays the right sense of functionality and aptly depicts the unmatched fluidity within the spaces. The shades of browns and whites in the kitchen present steady minimalism while the contemporary glossy units neutralize it and give a balanced, traditional image to the culinary area. Finally, the free-flowing staircase in the center is a catchy, sculptural element in the house that characterizes grandeur and creates massive volumes. Its richness and antiquity inspire the wood finish at the stairwell, which makes a great impression. All the standard-sized bedrooms are naturally lit throughout the day because of the provision of floor-to-ceiling windows, which immensely optimizes the much-needed natural light. The spacious balconies are a perfect spot to catch the sunrise and sunsets. It is a great place to enjoy a cup of tea in the mornings or a glass of wine in the evening.
2017
2018
Site Area - 4700 sq. ft. (444 sq. m)
Built-Up Area: 5420 Sq. Feet = 503.5 sq. m
Location: Jalandhar, Punjab, India
Specialist Manufacturers: Grohe, Monier, Sirca, Green, Toto, D Decor
Principal Architect: Ar. Thakur Udayveer Singh
Specialist Design Team: Ritika Singh
Eternal Abode by Thakur Udayveer Singh in India won the WA Award Cycle 40. Please find below the WA Award poster for this project.
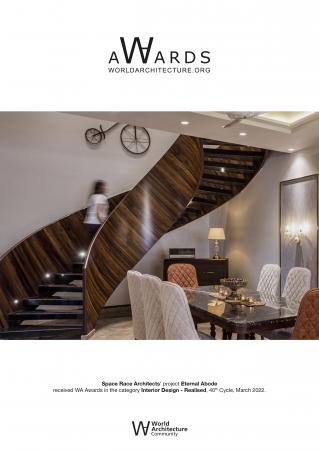
Downloaded 0 times.

