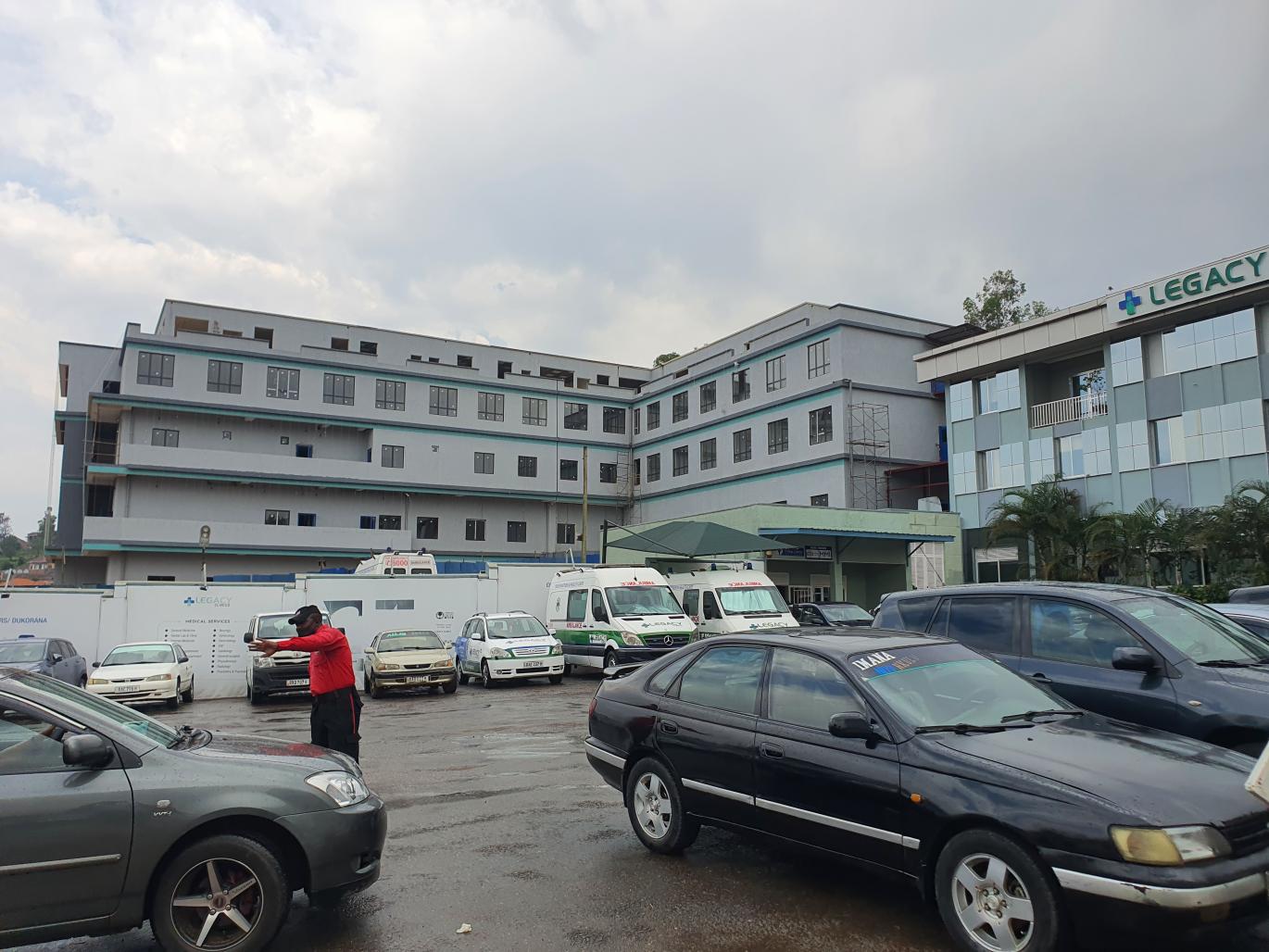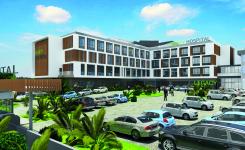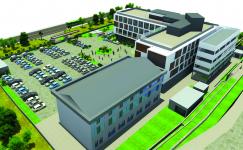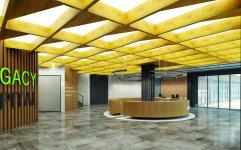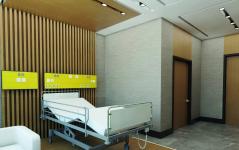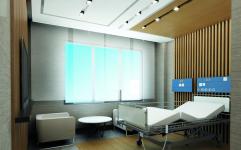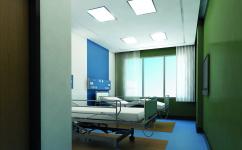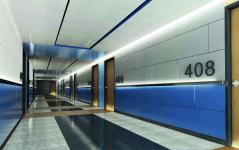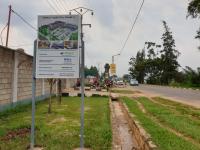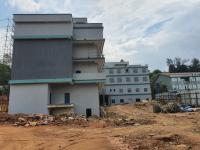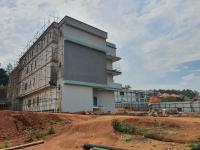The project is located in Kigali, the capital of Rwanda. The existing clinic building is enlarged towards the adjacent plot and it is desired to be transformed into a hospital with new functions. For this new project, the architectural plans of the customer were examined and it was explained to him that many things needed to be redesigned. For this reason, a project from scratch was designed with new axes, new plan solutions and a new façade, keeping the trace of the existing new project on the ground. The new building is connected to the old building by a bridge from the 1st floor. The new building has a delivery room, operating theatres, ICU and 51 new patient beds. A basement was built on one wing of the building. In the basement there is a kitchen, sterilization unit and morgue. An emergency unit has also been designed in the new hospital. A conference hall and a cath-lab are designed on the roof. Some of the patient rooms are for two people. Some patient rooms, on the other hand, are designed as VIPs to be a separate rest room.Approximately 600 patients come to the current clinic building daily. Around 1500 patients are expected daily in the new building. For this reason, the 30 m2 entrance hall in the old project was designed as 320 m2. Elevator and stairs, which can be seen by turning 2 or 3 times in the old project, were designed to be the first structural element that everyone will see when they enter the place of the elevator and stairs.In case of a power outage, a ramp building that is separate from the building and connected to the building on each floor is also designed in addition to the building.
2018
2022
Plot: 8905 sqm
Construction Area: 7300 sqm
Selim Senin
