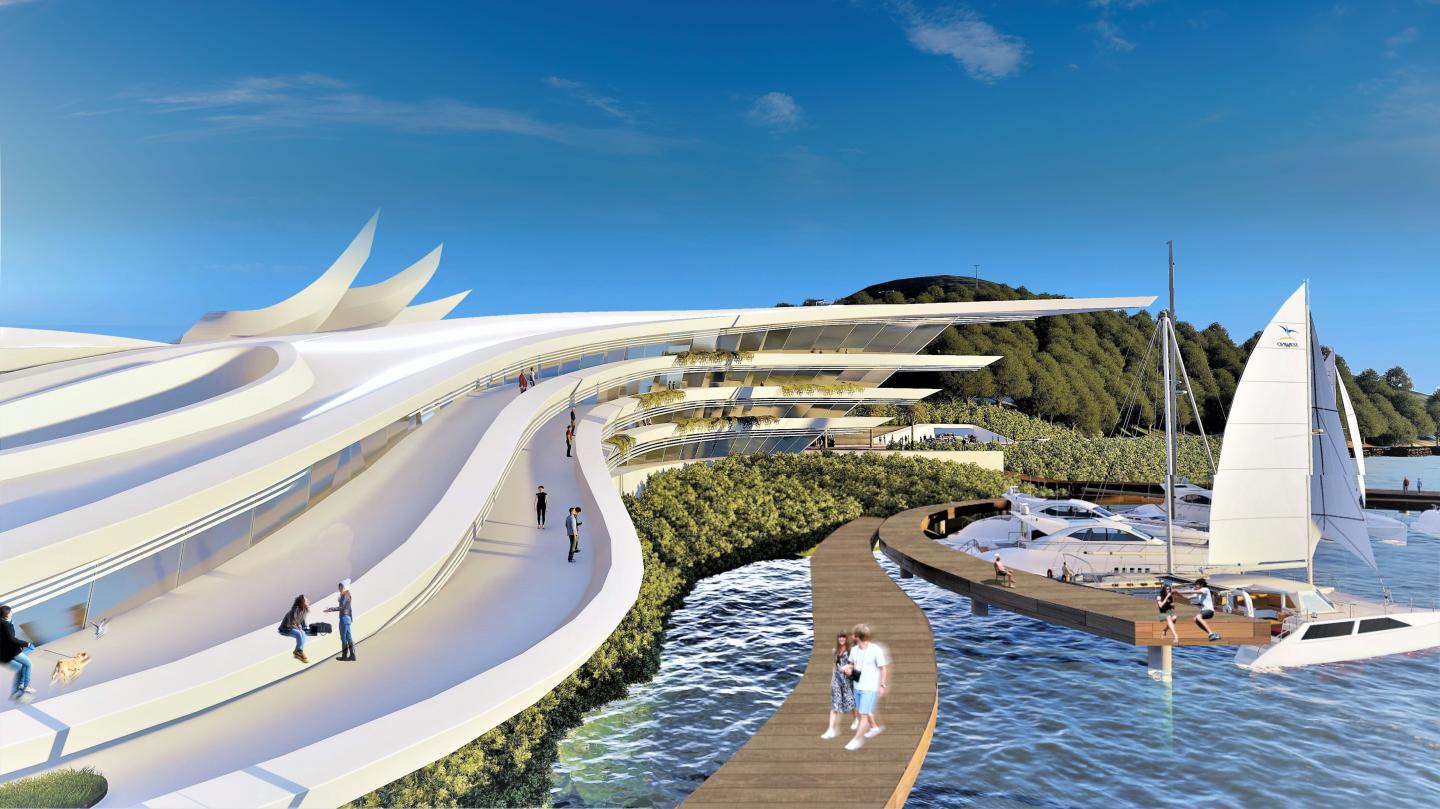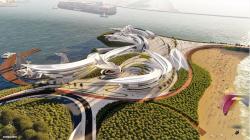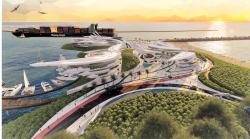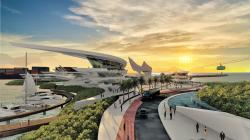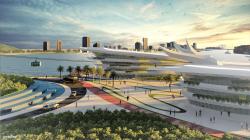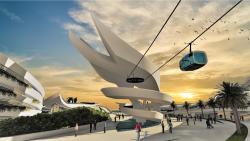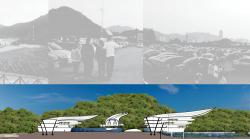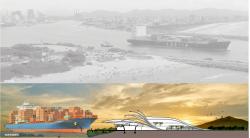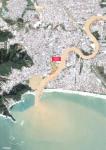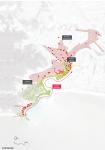The project aims to elaborate a tourist development plan of an exploratory nature of waterfront, tourist navigation and visual contemplation, through the appropriation of the historical-environmental qualities of Itajaí and the Atalaia Municipal Park region.
It is an economic development plan based on historical, cultural and environmental tourism, resulting in the implementation of a circuit that encompasses the entire tourist unification of the city, where its sights, its historical buildings, and its environment: sea, river, and hill are integral parts of the project.
In addition to the infrastructure and environmental care necessary to treat the shore of the Itajaí Açu River, the beaches and the peatonal Hercílio Luz, this region needs equipment and architectural objects that bring with them identity, legibility, vitality and multifunctionality, support, leisure and coexistence for the entire city and visitors.
For this, an architectural icon is projected on its shore, intended for leisure and entertainment activities for the resident, environmental education and exploration of the tourist sectors, such as: hotels, gastronomy, culture and transport. Which is part of the creation of the city's visual identity.
The Midpoint node is a circuit enhancer, located in a strategic way and has the function of uniting the two means: natural and city.
The terrain is located in the middle of the circuit, it is a link between the city and the beaches. It is also the gateway to the city for boats. A place with memory and identity for the population. It has great urban vitality and is ephemerally exploited in world-class events such as the Volvo Ocean Race and Transat Jacques.
It is currently not used for recreation and leisure equipment, the contrast between the natural landscape and cars is found because there is no mobility plan in the city and lack of vitality equipment in the place. Vandalism and noise pollution drive the population away. The land now houses a restaurant, coastal radio, NGO dedicated to sports on the beach, parking and private recreational area of the port.
The project is inspired by the contrast between the natural landscape and the design of the vessels. From end to end, the shape of the ships is integrated into the landscape as if it were on the ground: imposing, monumental, and at the same time fluid. A perfect combination of the natural and the artificial. The scale that the ship gains in front of the people watching it is reinvented in the project.
It appears as a flight. From the shape of the vessels, combined with the topography of the land, from its guidelines:
1 - It starts by embracing the natural contour lines for the implementation of buildings.
2- It uses the different terrain levels to arrange each building in a harmonious and coherent way.
3 - Inspired by the hull of ships to start the first way.
4- With the initial shape of the hull, it integrates with the terrain, continuing the elevations that were there.
5- The nib appear like the bow and flight of a bird.
A multi-use building with the objective of opening the city to the sea and appropriating the hill, bringing residents and tourists closer to its waters and vegetation.
The unique and perfect meeting between the sea, the river and the hill.
2016
0000
Large-scale Urban Architectural Project.
Urban Revitalization.
Tourist and economic development.
Creation of the city's identity.
Academic: Alana Canto
Tutor: Gilcéia Pesce do Amaral e Silva
