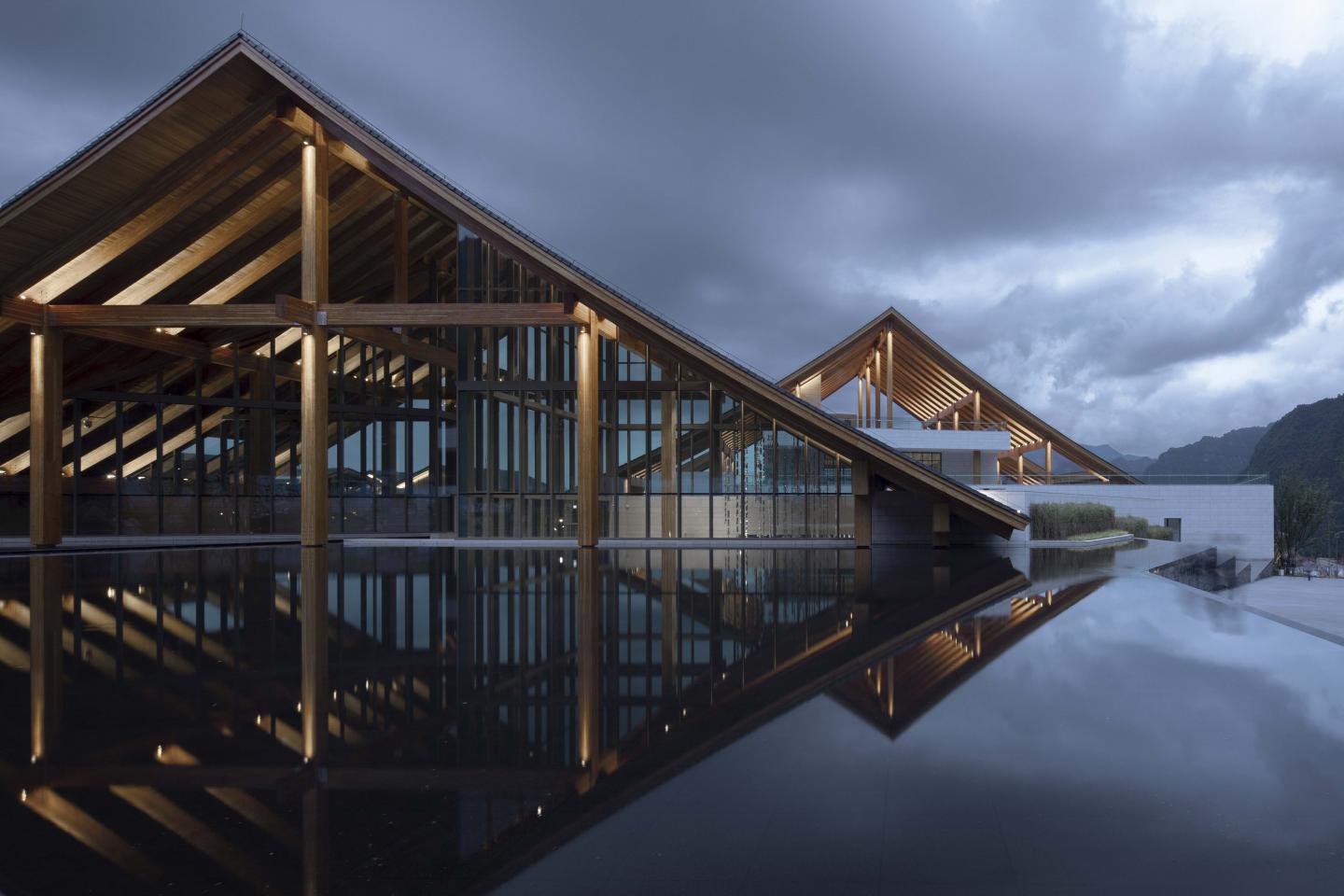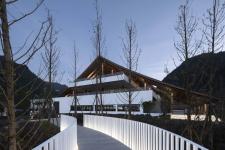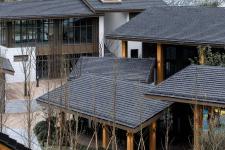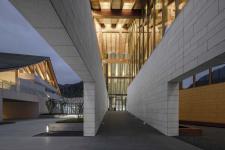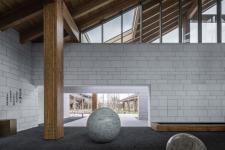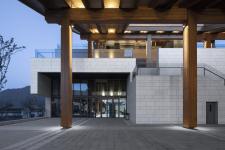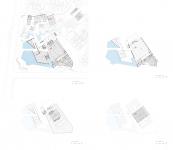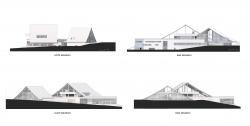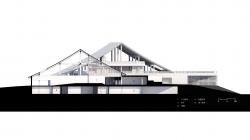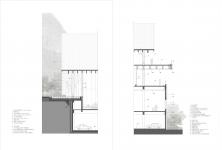Yunshan town complex is located very close to the east entrance of Chongqing Simian Mountain Scenic spot. According to the master planning, the complex will become the starting point of the new tourist resort outside the scenic spot. The west and south sides of the complex are adjacent to mountains, and the north and east sides are the open gentle slopes that fall downward. The complex consists of an art gallery, retail stores, a Wedding Chapel, and resort residential.
The Art Gallery, which is the key of the whole project, is the landmark in the area, and located in the highest point of the terrain. The design team has chosen to create a giant architecture serving as the connection between mountains and the gentle slope.
The roof style reflects the characteristics of local dwellings, characterized by the huge depth and eaves, the wide gables, and the slightly curved shape which brings the image of holiday tent. The eaves direct landing to the ground or to the boundless pool, creating a light floating effect. There are a number of view frames showing the nice views of surrounding mountains under the eaves of the roofs and on the rooftop.
The Gallery is a wooden building with a full slope top space. It has been designed as the background of many views from inside the complex. Through the backyard and the outdoor staircase, visitors can reach the open terrace at the top of the second roof, overlooking the complex and the entire resort.
The big roofs create many outdoor spaces that adapt to local climate characteristics such as high - frequency precipitation, humidity, and strong sunshine in summer, and can gather more tourists. The actual exhibition space is present in the form of pedestal below it. A free layout is formed under the large span timber structure, tourists can hold wedding ceremony and other art exhibitions here.
The main body of the gallery is a pair of giant sloped roofs in timber structure. Under the lumber frames, the walls are placed flexibly, guiding the path toward the complex.
Through the ramp which is gradually down with the terrain, visitors can reach the entrance of the art gallery, and also can choose to zigzag to the backyard, reaching the leisure outdoor space surrounded by retail stores and the Wedding Chapel. The retail stores adopt the free organization of Bayu folk houses, which take advantage of the height difference to form the staggered space.
2017
2019
Area: 9200 ㎡
Lead Architect: WANG Ruiqun
Team: ZHANG Jianjun , ZHANG Zhenyuan , CHEN Wei , ZHAO Ying, CHEN Xiaomin, YU Pingtao, YU Xiayan, HE Yuqing
Favorited 2 times
