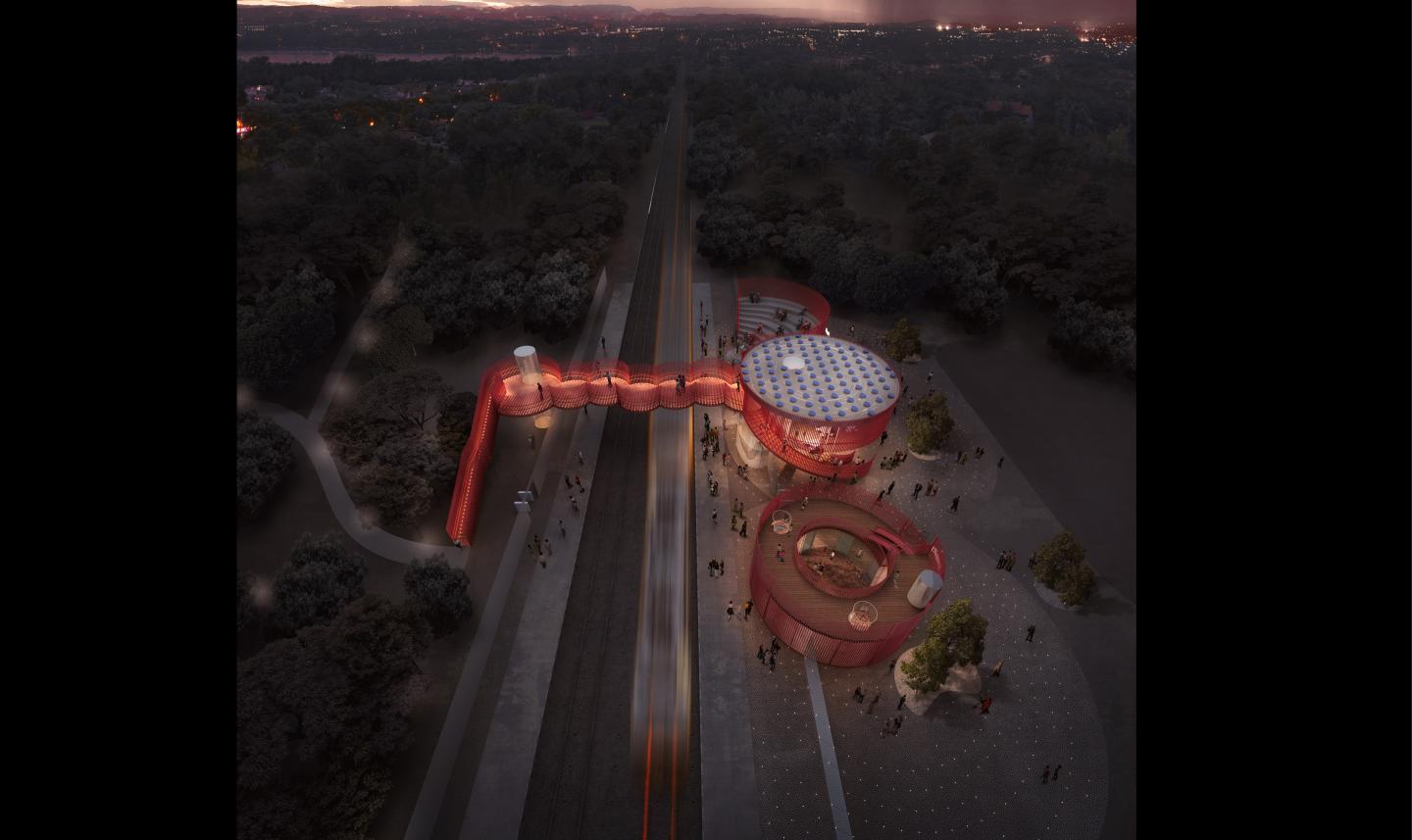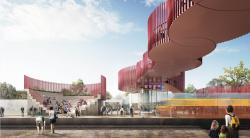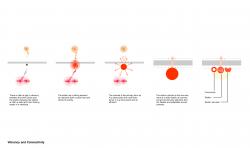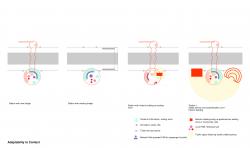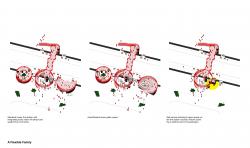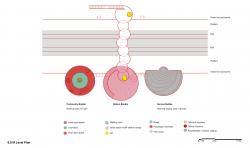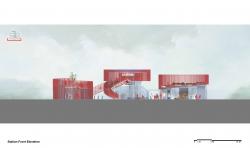Network Rail, UK invited proposals from architects, designers and manufacturers to the design competition challenge, Re-Imagining Railway Stations: Connecting Communities.
The challenge calls for defining a new generation of railway stations:
1. To be the interface between the community and the railway.
2. The design can be applied to over 2000 small to medium stations across the UK that are in different suburban and rural contexts.
3. To address a list of comprehensive, multi-facet issues including Connectivity, Adaptability to Context, Structure, Manufacture, Sustainability, Low-Cost Operation and Pandemic Impact.
In the new normal era, people’s lives have changed, new hybrid spaces have emerged. Responding to greater challenges than ever that UK transport has faced, the scheme explores the station to be beyond the traditional transport infrastructure and more as an URBAN PIECE, a SOCIAL CAMPUS. The design approach treats the station as the primary ‘jewel’ in a necklace of elements to facilitate connections and create a sense of attraction and vibrancy around the station.
With the long list of targets to meet, the design idea is to create a station SYSTEM that can be adaptable and flexible to effect urban repair and facilitate better community connections.
The initial thought started from a rotunda shape to house the functions also manifest the future station identity. While developing further, the original one circle has been divided into three jolly bubbles for adaptability and scalability, called ‘Rotunda Family’:
- Community Bubble: A flexible space that can be adapted for a range of functions depending on the local needs, including children’s centre, medical centre, social services, village hall, gallery, local products exhibition.
The scheme picks up the use of a children’s centre. Knowing many parents’ big challenge of time management, the idea is to put children’s centre as part of future station complex to minimise the commuting parents time, just dropping the children and take the train.
- Station Bubble: The canopy creates the station identity with the key station functions of indoor waiting, lift, linking bridge. Moreover, the canopy provides to local people for meeting up, pop-up stalls, café and seats
- Service Bubble: A combined unit with outdoor waiting at the top while station’ services, passenger amenities and retail units are under deck.
- Bridge: Realising that one of the biggest decisions for stakeholders and design teams is whether the bridge is exclusive or inclusive. The traditional exclusive bridge makes the railway line inevitably become a cutting element. The design proposes the bridge to be the ‘linking element’ for both passengers and the public supported by the circulation study.
With Britain’s long railway history, the faces of the over 2000 stations are very varied. Some have humble but historic listed buildings to keep on the site, some have existing bridges, some need to be replaced. The advantage of the family system is that it can be scaled down to one bubble, and scaled up to a full complex, also can dial the bubble to extend the station forecourt. Based on extensive study of many cases, the scheme categorises them into a few selected types and demonstrates how the system adapts to diverse possibilities.
The structure and its components are developed to follow the principles of Modern Methods of Construction (MMC) to maximise DfMA off-site. The station will be assembled on-site in accordance with Network Rail criteria. The components will work with the dimensions for transportation.
Reduced size enclosure more open space to achieve low maintenance, reduced energy demand and reduce carbon emissions.
The structural materials selected are steel and pre-cast concrete. The approach to reducing the environmental impact:
• Re-use steel beams from demolished structures, structural components
• Standardise components
• Lightweight concrete elements
• Low carbon concrete
• Upgrade design life for concrete
As a whole the scheme explores the idea of the station as a social hub taking an active part in the community, ultimately attracting people to come to the station even not travelling. In summary, the station for the future needs to be:
• A linking element
• Creating the identity
• Beyond infrastructure
It is the kind of station Michael Portillo would love to visit.
(Michael Portillo, British journalist, broadcaster and former politician known for presenting Great British Railway Journeys, Great Continental Railway Journeys)
2020
2020
Station side footprint: 369 sqm
Usable area: 582 sqm (including roof top space)
Elevation length: 46 m
Station bubble: 14 m (D) x 9 m (H) footprint 113 sqm
Service bubble: 14 m (D) x 7.5 m (H) footprint 154 sqm
Community bubble: 12 m (D) x 6.5 m (H) footprint 102 sqm
Cover image: The station becomes a linking element
Image 2: The station as social infrastructure
Image 3: Waiting for the train can also be entertaining
Architectural Design: Studio Lux Design
Design: Hongdi Li
Structure Manufacturing & Sustainability Consultant: Evolve Consulting Engineers
CG: Studio Lux Visualisation
