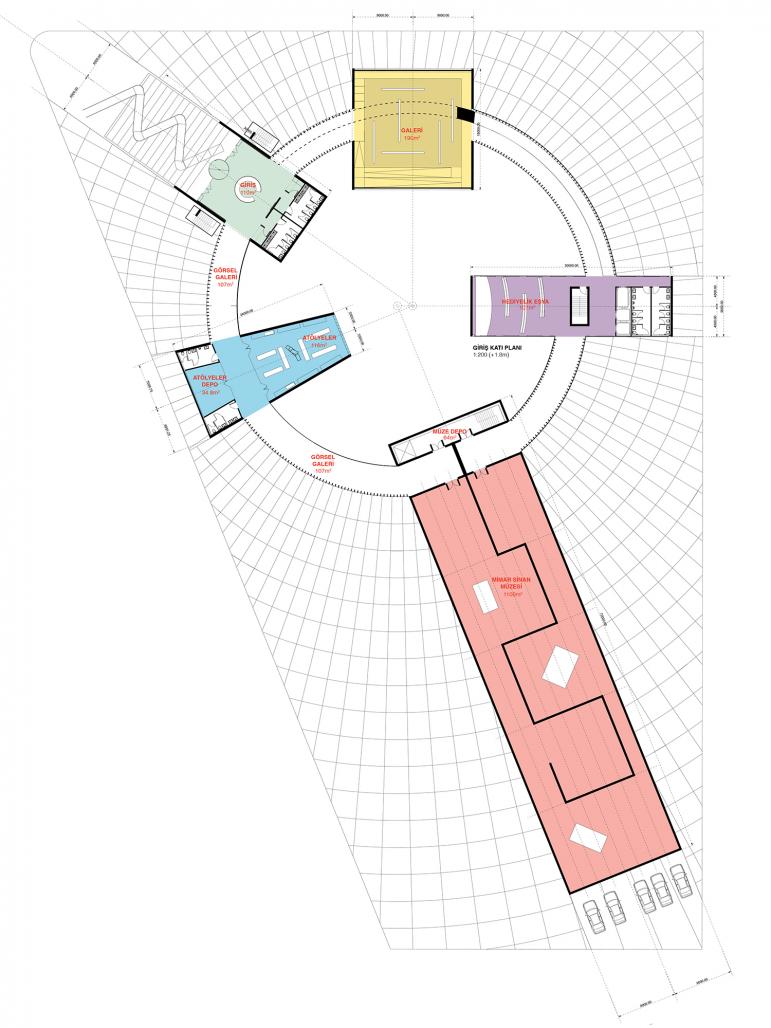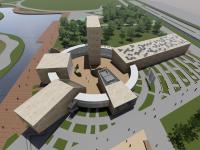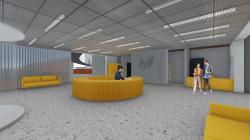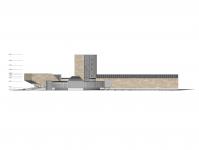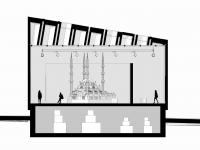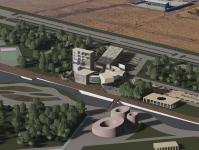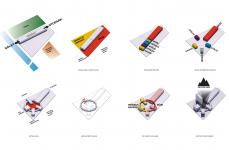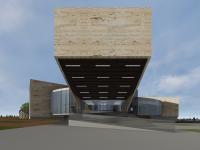The architectural center is a social center that faces the future. Speeches to be made in such a center, visits to the library, working in a cafe, meeting with masters and friends, visiting exhibitions are as valuable as the projects that a young architect will make in the life of a young person who wants to be an architect.
Architectural education requires being in contact with the world, having an idea and a say in the past and future of the city.
In Turkey, 107 universities admitted 7883 students to the faculty of architecture in 2020. The Architecture Center was conceived as a building that would create public opinion on how much effort and dedication the architectural education and practice took. In the Architecture Center section, the public and young people will be able to be informed about being an architect through public exhibitions and speeches.
Mimar Sinan, who was born in the city where the project takes place, will be introduced to today’s youth as an architect who masters with practice and grows by building, rather than being seen as a frozen, intangible and inaccessible idol as a historical hero.
The land in the National Garden is located by the pond and the view of Erciyes Mountain has the potential to create a beautiful background for the people in the building.
We found it right to make a diagonal cut on the land first and to reserve the northern part of this line for public use and the southern part for private use.
Since the project has a low area compared to the land, we tried to divide the building into parts as much as possible and push it towards the corners of the plot.
In this way, we wanted to create the campus / complex atmosphere that works like a city within the city, which is in the projects of Mimar Sinan. Likewise, by creating an area like Mimar Sinan Courtyards, we have defined a free space where students and architects can make demonstrations and make temporary constructions.
We thought that the north east corner of the plot was the most suitable corner for the entrance. The fact that the Nation’s Garden has a planned bridge over the water and the density potential of the walking path by the water were effective in our decision.
Thanks to the circulation that separates from a single entrance in two directions, Museum visitors will first walk to the workshop section through a screened corridor by walking in the west. Here, Mimar Sinan will learn about the construction technology of the time and move on to the main exhibition. On the one hand, they will be able to see students who are currently working on stone, clay, glass and wood here.
Upon entering the main exhibition, the life and structures of Mimar Sinan will be explained with media, models and drawings on the timeline.
The main exhibition area will be constructed with a system of movable walls, where walkways, exhibition halls and rooms can be defined in a modular way.
From here, there will be a bridge to the tower. All bridges are designed to be used both for the purpose of sharing mechanical systems and for exhibition purposes, as well as for circulation purposes.
On the ground floor of the tower building, visitors will be encouraged to switch to souvenirs and restaurants, and if desired, they can continue to the Architecture Center section with a bridge.
Likewise, the transition to the Architecture Center will be possible when you proceed eastward from the main entrance. In the multi-purpose exhibition hall here, modern architecture exhibitions and competition results exhibitions can take place.
With the ramp passing over this exhibition area, it will be possible to pass to the classroom / conference hall, which can also be used as a multi-purpose space.
Here, lessons can be held with the view of Mount Erciyes.
We see the Kayseri Mimar Sinan Museum and Architecture Center as a multi-faceted building that is full of life throughout the day and has the mission of transforming the Nation’s Garden into a cultural park.
2021
0000
4000m2
Aras Burak (Building Office), Aris Kozmidis (ARUP)
