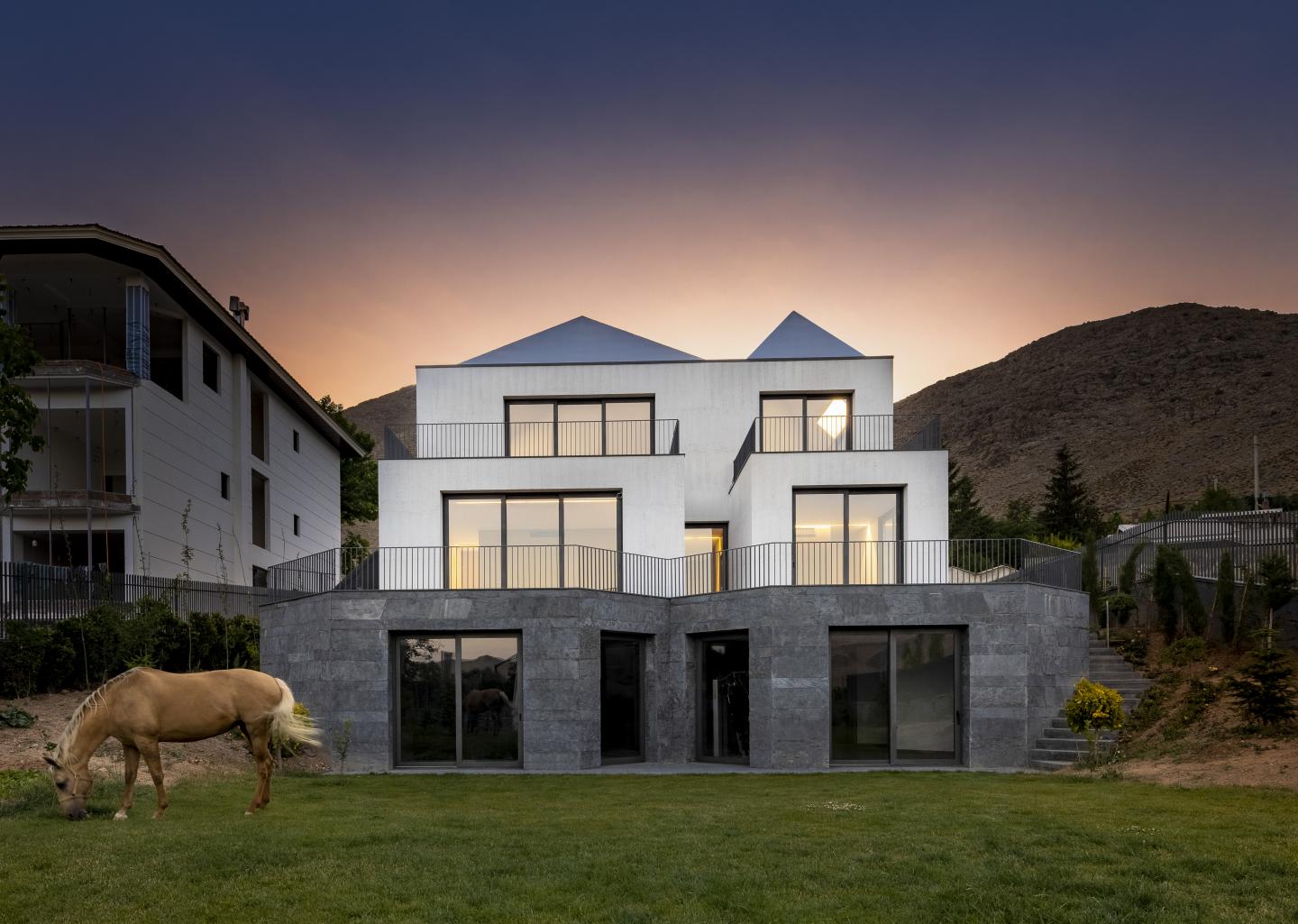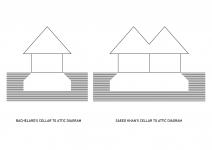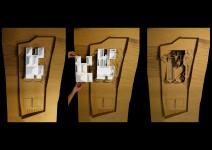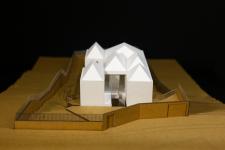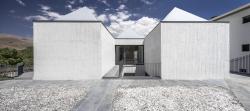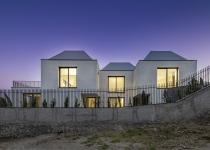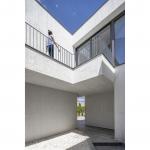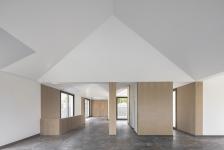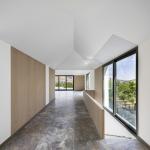The house and the man
Saeed Khan has been working as a developer and builder for many years, he has a history of building large complexes in crowded city of Tehran. There have been interruptions during the years he has been constructing buildings. The years he spent on nature and mountains. Once, for two years he went to the mountains every day and returned home at night.
Afterwards, Saeed Khan took his house to hilly suburbs of Tehran. He has also pursued his career there. He has been in motion in the duality of nature and man-made achievements in different cycles and combinations, while he has a bold and exaggerated presence in both sides. It seems that he has overcome his fears of nature and civilization but he is still questioning and criticizing his status.
In designing his dwelling, an attempt has been made to make this duality and the tensions in between visible and tangible to offer him experience and imagination in his daily life. A duality that has created psychological issues and ontological questions for him which gives his individual and collective life, meaning.
Following these questions, we were drawn to the book of poetics of space by "Gaston Bachelard, and especially to the section "The House. From the Cellar to Garret. The significance of the hut." In this book, he says:
“The house constitutes a body of images and to bring order to these images one must consider two principle connecting themes:
1- A house is imagined as a vertical being. It rises upward. It differentiates itself in terms of its vertically. It is one of the appeals to our consciousness of verticality
2- A house is imagined as a concentrated being. It appeals to our consciousness of centrality.
This verticality of the house is ensured by polarity of the cellar and attic. One can easily oppose the rationality of the roof to the irrationality of the cellar”. It exploits our “natural fears, which are inherent to the dual nature of both man and house.”
“The human wants the underground of legendary castles where mysterious passages and unknown spaces lurk. The verticality of the symbolic steps, which ascend to the attic, or descend to the cellar, engrave in the memory. Through this slight difference in level we recall memories of the old house in its longitudinal detail, everything that ascends or descends comes to life again dramatically.
“It is precisely in the creative act that the world comes to know itself in the images of man.
The hut immediately becomes centralized solitude.
It is just the opposite of the monastery. And there radiates about this centralized solitude a universe of meditation and prayer, a universe outside the universe.
We must first look for centers of simplicity in houses.
This valorization of a center of concentrated solitude is so strong, so primitive, and so unquestioned.”
He then likens the center of the house to a magnetic field that protects its occupants. He sees this as the center under the sloping ceilings inside the rooms, and the verticality in the connection between the levels. He sees these houses ideally in three levels and maximum in four levels.
The type of residence that settled on Saeed Khan's sloping land is the same as Bachlard's proposed three levels. Due to the difference in level along the ground, the basement, middle floor and attic have slipped on each other to spread more easily on the ground, but the possibility of our experience and imagination between these worlds has been intensified with the help of geometry and material pallets. So that stressful perspectives can be experienced inside and outside the house, which has aroused Saeed Khan's exaggerated imagination. The centrality of the attic has also been multiplied according to the dimensions of Saeed Khan's needs, and thus new tensions have arisen to experience in this edition of "The House. From the Cellar to Garret. The significance of the hut."
“The ‘house’, the space between the rationality of the attic and the irrationality of the cellar, is the synthesis between the rationality and irrationality of man.”
2019
2021
Cement plaster for exterior wall
Aluminum thermal break windows
LSF walls
Photos by Parham Taghiof
Mohammadreza Ghouddousi, Fateme Rezaei fakhre Astaneh, Golnaz Bahrami, Sara Jafari
