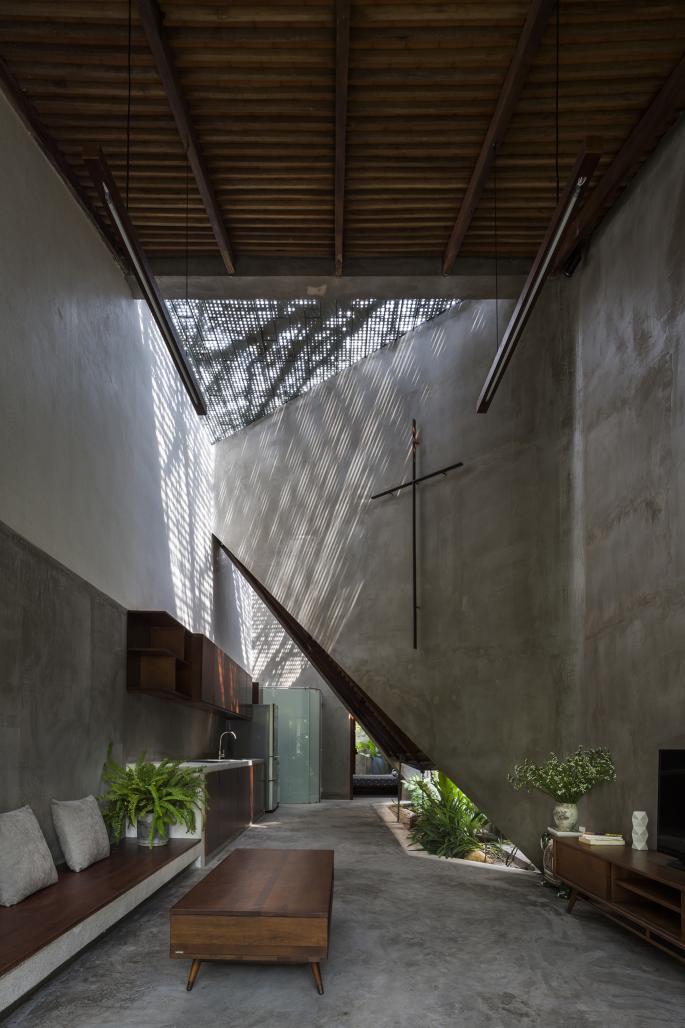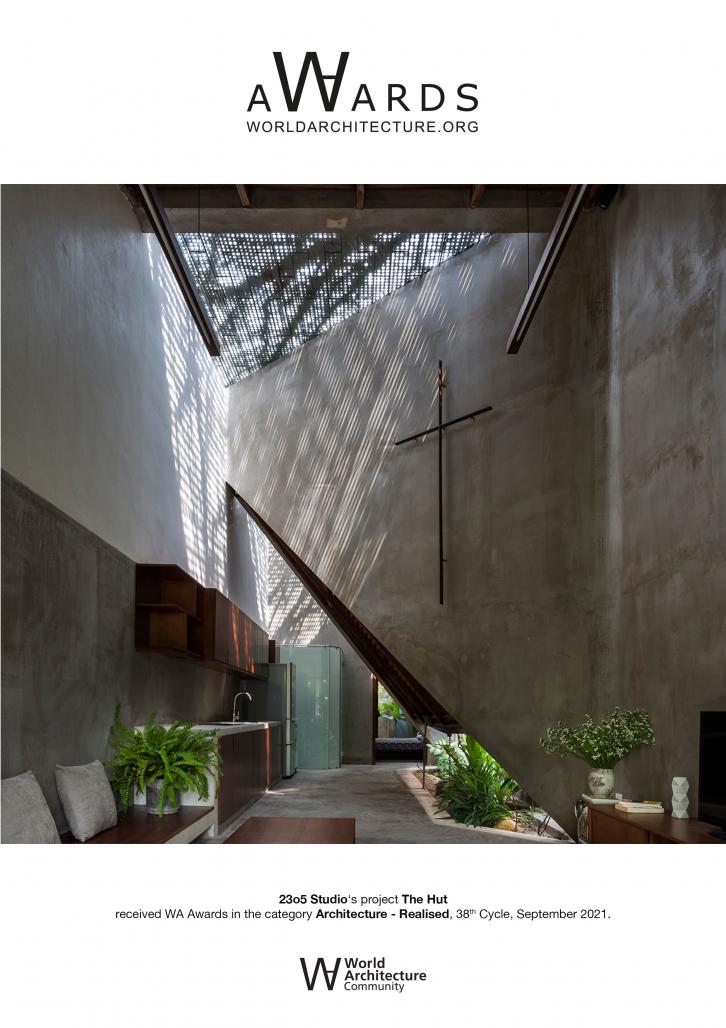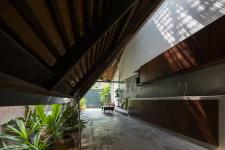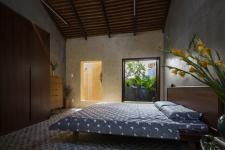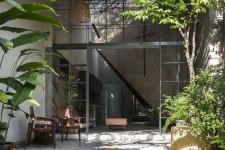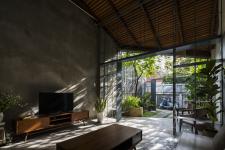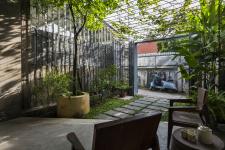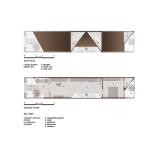The house is designed for young couples. After the outside activities, they demand a quiet and peaceful space. The Hut is located far away from the center but is nestled in a developing area. The green spaces disappear due to urbanization, which poses a question for us to bring the balance back.
With ideas emerging from traditional house Vietnamese spaces, combined with the modernization of the times, we bring to the owner a new mindset of space but close to natural life - the HUT.
Door - in the overall space, we design only one main door to reach the house. The house is a seamless connection, there is no limit between home and garden - feeling freedom. We use the iron shelves as a way of positioning between the living room and the porch, but do not lose the ventilation. The kitchen space is separated by natural - light, combining a small garden with some vegetables for cooking. A small garden like a wind trap circulates the air to the house. The continuity is long, the bedroom is arranged at the end of the house combined with a garden, the room opens the window to the natural space.
• In our contemplation of a living space setting, we are always obsessed with Serenity, Silence, and Intimacy.
• Ambiguity of definitions, ambiguity in the experience of Dimension and Proportion of space, and usage. A space constructed with a specific function, but able to serve many different functions, a neutral scene, activated by the user.
• Space is separated into different layers with a homogeneous material inside and outside, blurring the boundaries, only the subject and the atmosphere surrounding the subject form solid. Calculation of the space by the purpose of use and each activity that takes place. Architecture has a special material relationship with human life, as a cover and foundation for the life that unfolds around it. A large opening with space connecting the sky and the building has a metaphorical and evocative connotation of the small image of humans before the vast nature. Functional spaces are compressed in a solid mass.
• Light is intentionally set up with regions that directly and indirectly separate the space into different components: light, material, transition, tranquility, temperature, resulting in field a peaceful and familiar feeling with the atmosphere of traditional East Asian housing spaces. The stillness in space brings people to deeply feel themselves, towards one.
“The Hut” - a seamless story between human and nature, between the house and natural life.
2017
2018
Site area (sqm):85 (100 %)
Construction area (sqm): 70 (82.3 % )
Total floor area (sqm): 70 (82.3 % )
Architect in charge: Ngo Viet Khanh Duy
Concept Design: Hue Tran, Mai Tien Ninh
Interior Design: 23o5 studio team
Draft team: Dang Pham Xuan Son
Garden Design: 23o5 studio team
Technical Design: 23o5 studio, Vu Thanh Sang
M&E Building: 23o5 studio team
Construction: 23o5 studio, Vu Thanh Sang
Sanitary equipment supplier: Toto
Photo: Hiroyuki Oki
The HUT by 23o5 Studio in Vietnam won the WA Award Cycle 38. Please find below the WA Award poster for this project.
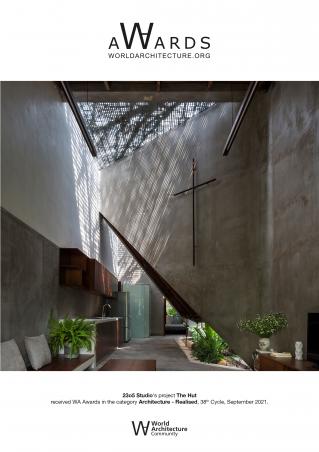
Downloaded 0 times.
Favorited 1 times
