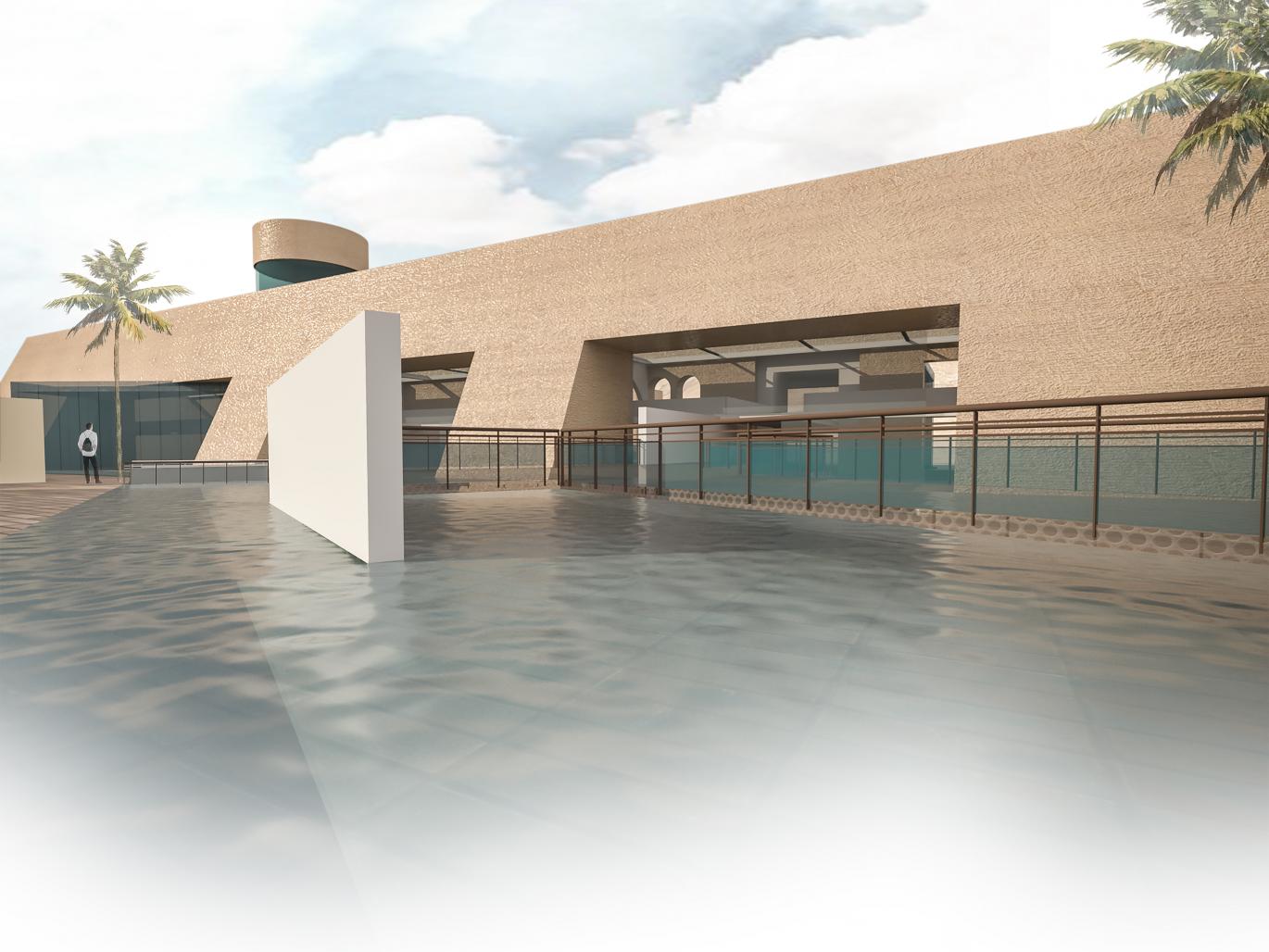‘‘ A Nation stays alive when its culture stays alive ’’.
The site of this project is in the city centre of Erbil city, and just to the South of the Citadel of Erbil that are designated a UNESCO World Heritage , are the Qaysari Area, which is considered a Heritage, archaeological and historical significance as a regional form of commercial building area, and one of the five archaeological sites that the UNESCO have demanded to Preservation.
however, the region suffers from several limitation, at first the area is in a critical condition due to neglect, and lack of maintenance in addition to the risk to lose the citadel identity for next generation.
The project is an Interpretation center and archaeological park (pathway over Ruins ) of an historical heritage old Souq and Ruins .
The project combines between cultural education, preservation of heritage, entertainment, and Historical commercial zones.
Reasons Behind Choosing this project?
-preserving and restoration the old building is an important as innovation in architecture.
-Lack of a place where people can learn about history and old craftsmanship of the region.
The goal of the project ?
-enhance its rich cultural heritage for both the local community as well as international visitors and explore architecture remains .
-Preserve the few remaining historical buildings include two commercial historical monuments in Erbil Capital.
-Raising awareness about how to deal with the heritage building and to protect the historical identity of Erbil, a better understanding of the cultural Give local community opportunity to learn more about the region.
concept?
It is the concept that captures the experience of moving the body around the building through Time 4D,a stage that aims to activate the senses through different experiments, The visitor goes through several different experiments to experience the urban scale museum including the passage between the place in the place through a bridge over looking the eternal surrounding standing on a platform between the past and the present.
So, visitors will be attracted to an alley-like space defined by two walls, the arrangement of them was placed in away that would give out the impression of walking around the alleys of the souq but adding a modern touch to the design (a wall parallel to the facade of the castle simulating the castle and a wall parallel to the Ottoman souq simulating the souq), whether the entrance is from the garden or from the castle, To live an exploratory and stimulating experience which emote a timeless quality through history using the nodes of vision and nodes of movement.
Sustainability
using social sustainability to improve social interaction by awareness how to deal with heritage building and to protect our identity which will get attention to make people visit the area and learn more about history while keeping the area alive.
2021
2021
Function: Three floors
1.Entrance From the garden(landscape) or from the castle ,Exhibition spaces for both permanent and temporary , cafe, elevated platforms above the monuments, briges above water to the ottoman souqs ,offices and services.
2.Multi functional Rooms, temporary exibitions,viewing points and services.
3. Theater,changing rooms and services.
Target users: Tourist attraction, and attracting new residents and visitors.
Built up area: 5043M2.
Archaeological Ruins Area:3540M2
Designed by: Fatima Samakah
Supervised by: Arch.Raid Essoh


















