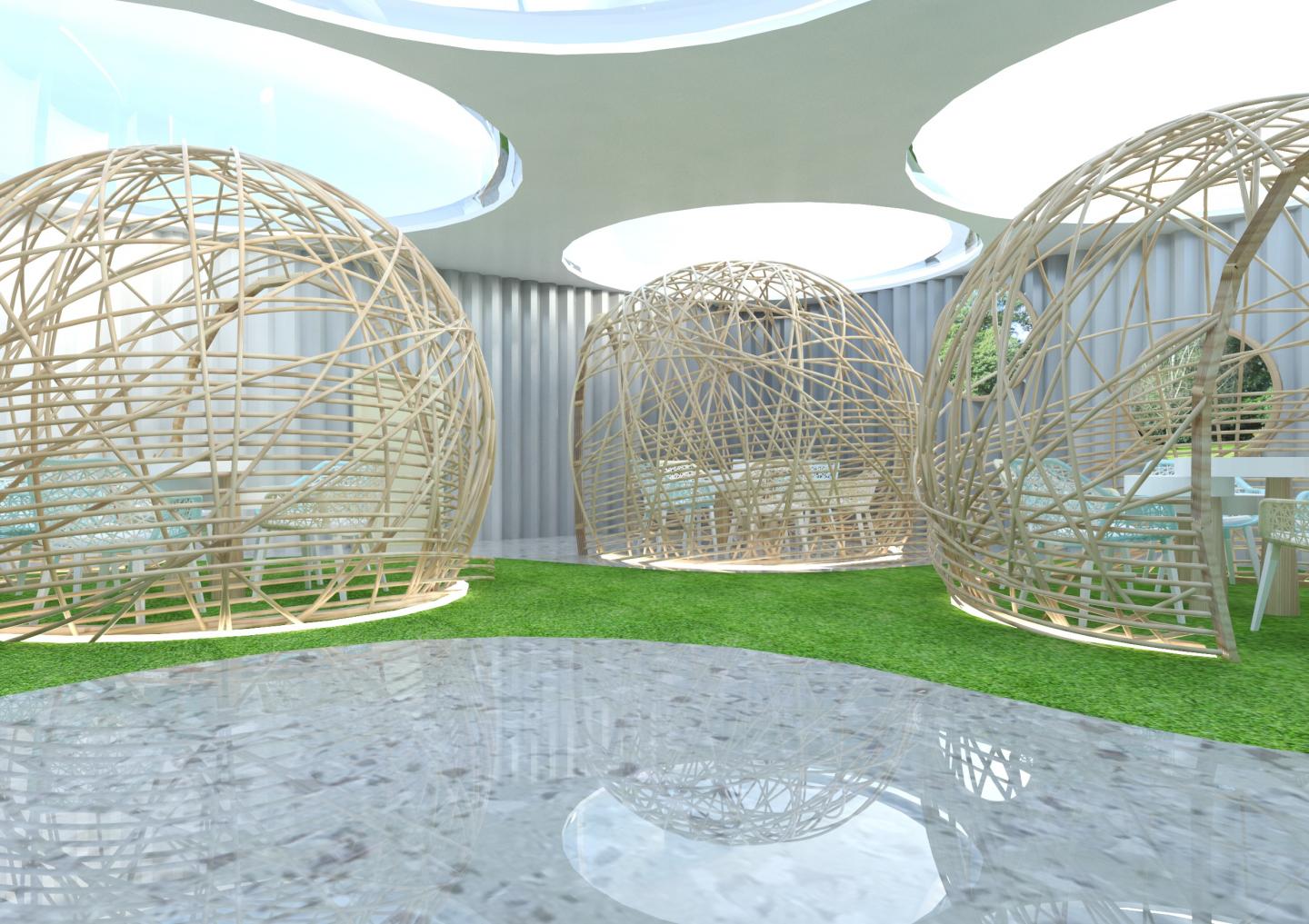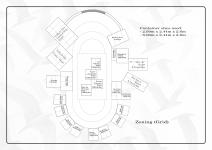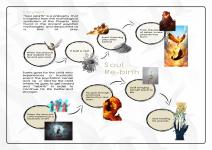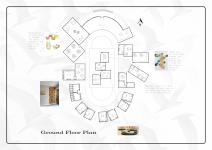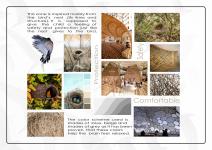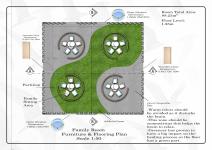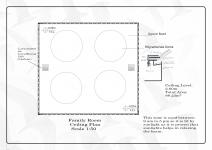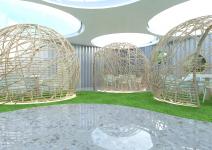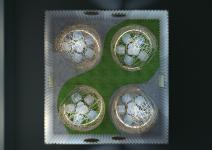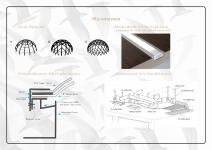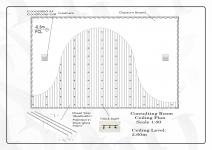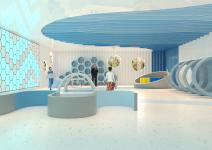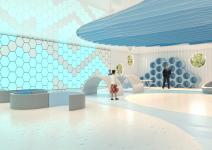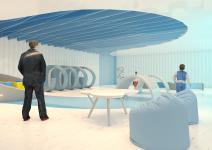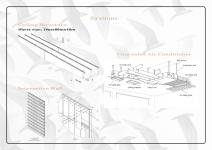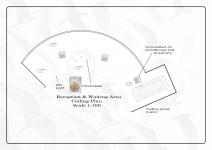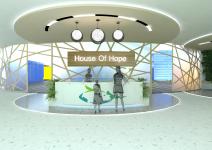The environment and objects surrounding us affect our moods, emotions and daily behaviors. Therefore, interior design and wellbeing must be in parallel with each other. The main reason why many children do not go to a place specialized in PTSD treatments is that they all look like a prison instead of being comfortable and warm; even if children go, the treatment may take longer time due to the uncomfortable design of the place.
The project is focusing mainly on the effect of interior design on children’s mental health (age from 7 to 12 years old) and its impact on the healing process. Designing a place that suits children’s mind and psychology was the main concern while doing this project; that’s why the concept used is soul rebirth (a philosophy inspired from the mythological symbolism of the Phoenix bird found in ancient Egyptian mythologies. When the Phoenix bird realized that his end was near, he built a nest, burnt it leaving only ashes behind and out of this pile of ashes a new phoenix was born. The center acts as the nest for the child who experienced a traumatic event where he goes to get healed and "rebirth his soul" in order to continue his life better and stronger).
Project Goal is to achieve specific SDGs goals:
1- Good Health and Well Being
2- Sustainable Cities and Communities
The project is located in Sheikh Zayed City, Egypt
Zone 1: Family Room
-This zone is inspired from the bird's nest as it should give the child a feeling of safety and protection just as the nest gives to the bird.
- This zone is made for children who stay overnight in the center (as their parents are the source of their trauma) to sit with their family members.
- The zone’s mission is to break the fear that the child has for his parents.
- This zone must be very relaxing and calming for the child’s brain.
- The zone is used between 9 am to 5 pm so it is mainly lit by sunlight.
- The room must be simple to the child’s brain
- The room must be symmetric as this makes it easy for the brain to visualize and gives it a safe feeling.
- Sunlight has proven to have a very good impact on the brain and helps in the healing process.
- Warm colors should be avoided as it disturbs the brain.
- The design should make the children feel safe and relaxed without making them feel trapped in the room.
Zone 2: Consulting Room
- This zone is inspired from bird’s wing as it helps the bird to fly high same as this zone which helps the child to fly over his fears and trauma.
- This zone is for the children to sit with their doctors’
- The room is made for one doctor and from 1 to 3 children according to the child’s need.
- The children do not sit like adults and take about their problems and fears; instead they speak throughout games and activities that is why the room should be more like a playing room.
- The zone should make the children feel safe and ready to express their feelings.
- Children who experience a traumatic event feel that they cannot control their life and always blame themselves; that is why the room should have multipurpose furniture and interactive walls to give them a sense of control.
- Colors should be relaxing colors for the brain yet colors that attracts the children.
Zone 3: Reception and Waiting Area
- This zone is inspired form both the nest and bird's wing
- This zone serves both parents and children so it should be relaxing for the parents and interesting for the children as it is the first zone they see and their first impression will be made based on this zone.
2021
0000
- Prefabrication and Modularization are used for 3 main reasons:
1- Studies has shown that containers are more interesting for children than normal building and it makes them have new experiences.
2- Studies has also proved that containers are safer than normal building as they are fire-proof and cannot collapse.
3- Containers can be easily modified without having to close the institution for a long period of time; they can be modified with children having their treatment sessions normally.
- All rooms must be sound isolated as any noise harms the brain.
- HVAC system is the main ventilation source
-This project was designed by Verina Rami Emil
- Faculty of Arts & Design, Interior Department, MSA University
Under the supervision of:
-Assoc. Prof. Dr. Rasha El Zeiny
-Assoc. Prof. Dr. Ola Hashem
-Assoc. Prof. Dr. Hoda Madkor
-Assoc. Prof. Dr. Dalia Ezzat
-LA. Mohanad Belal
-LA. Tarek Fouad
