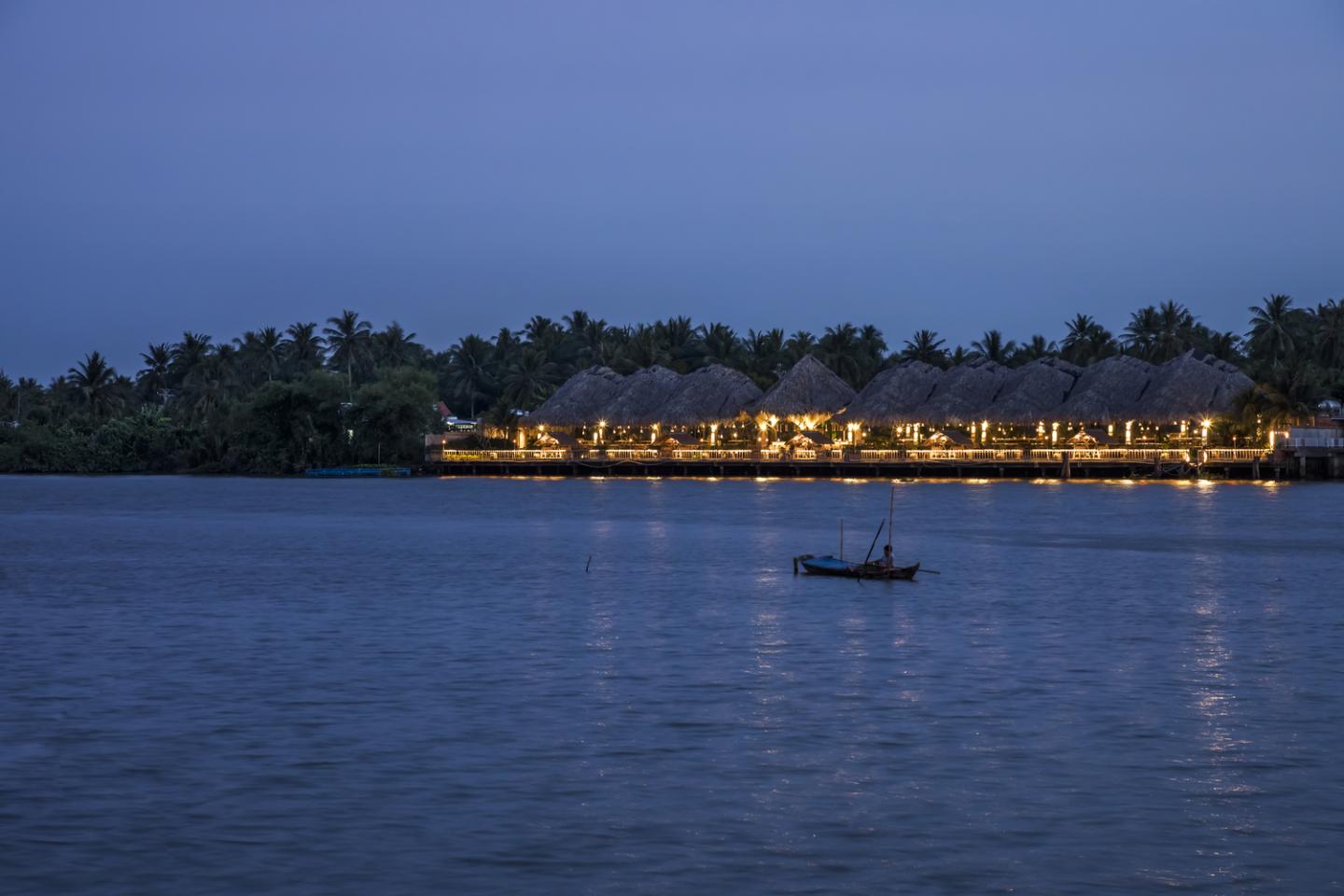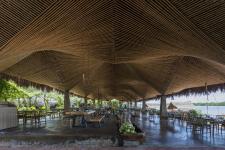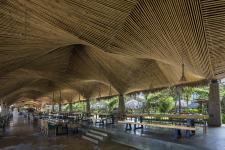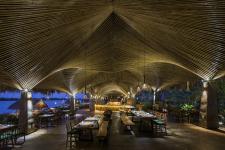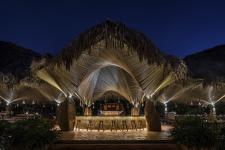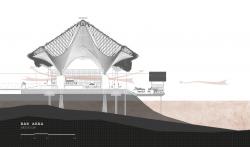Coconut Homeland Restaurant is located at a riverside area along Mekong River in An Khanh commune, Chau Thanh district, Ben Tre province, Vietnam. The site has a large view towards the river, is separated from the highway and covered with coconut trees, a local typical plant.
The Investor is a person who loves trees, and wants to have a building ensured both business requirements and keeping as many trees as possible. The building is also ensured natural ventilation and lighting requirements, taking advantage of wind from the river for cooling in the dry season. The Investor is a business man working in Ho Chi Minh City, wants to build this project in order to create more jobs for local people as a grateful present to his homeland, so the building needs to contain local characteristics in shape as well as in breath. This is the biggest challenge for the Design Team.
The Design Team created an open space restaurant located between the riverbank and the garden. The restaurant is located along the riverbank to use most of view towards the river, ensured natural ventilation and lighting requirements. The other side of the restaurant is exposed to the garden, the Design Team retained a lot of trees to create a large garden. Having open space, the restaurant becomes a transitional space between the riverbank and the garden, diners can feel the comfort when sitting between the riverbank and the garden.
The roof is the highlight of the building. The rhythmic shaping of the roof makes the building be recognized easily, but still be harmonious with river and coconut forest surrounding the building, that is thanks to the reasonable proportions and the typical local coconut leaf roofing material. The roof structure consists of main bearing steel frame system in the middle, the steel purlins and roofed coconut leaves above, the hanging bar system and bamboo trunk ceiling below. The ceiling is designed rhythmically, simulating the ripples to make an impression for diners.
Roof and ceiling materials are typical local materials: coconut leaves, bamboo. These are natural, indigenous, environmentally friendly materials, which are widely used by local people. Other materials used for the building include steel (roof frame system), stone (steel frame support pillar), concrete (steel frame support pillar, covered with coconut leaf surface). The blend of material creates the local character in shape and breath of the building.
All construction workers are local.
The building is the solution to the requirement of taking advantage of natural conditions, using indigenous materials and local workers in the current conditions of Vietnam.
2018
2019
Location: An Khanh Commune, Chau Thanh District, Ben Tre Province, Vietnam
Site area: 5,959.60 m²
Total floor area: 1,553.70 m²
Building ratio: 26.07%
Number of storey: 1
Material: Bamboo, coconut leaves, steel, concrete, stone, etc
Photography: Hiroyuki Oki
Design studio: DDconcept Architecture
Lead Architect: To Anh Dung
Design Team: Ho Minh Trong, Tran Dang Huy Toan, Nguyen Viet Tien
