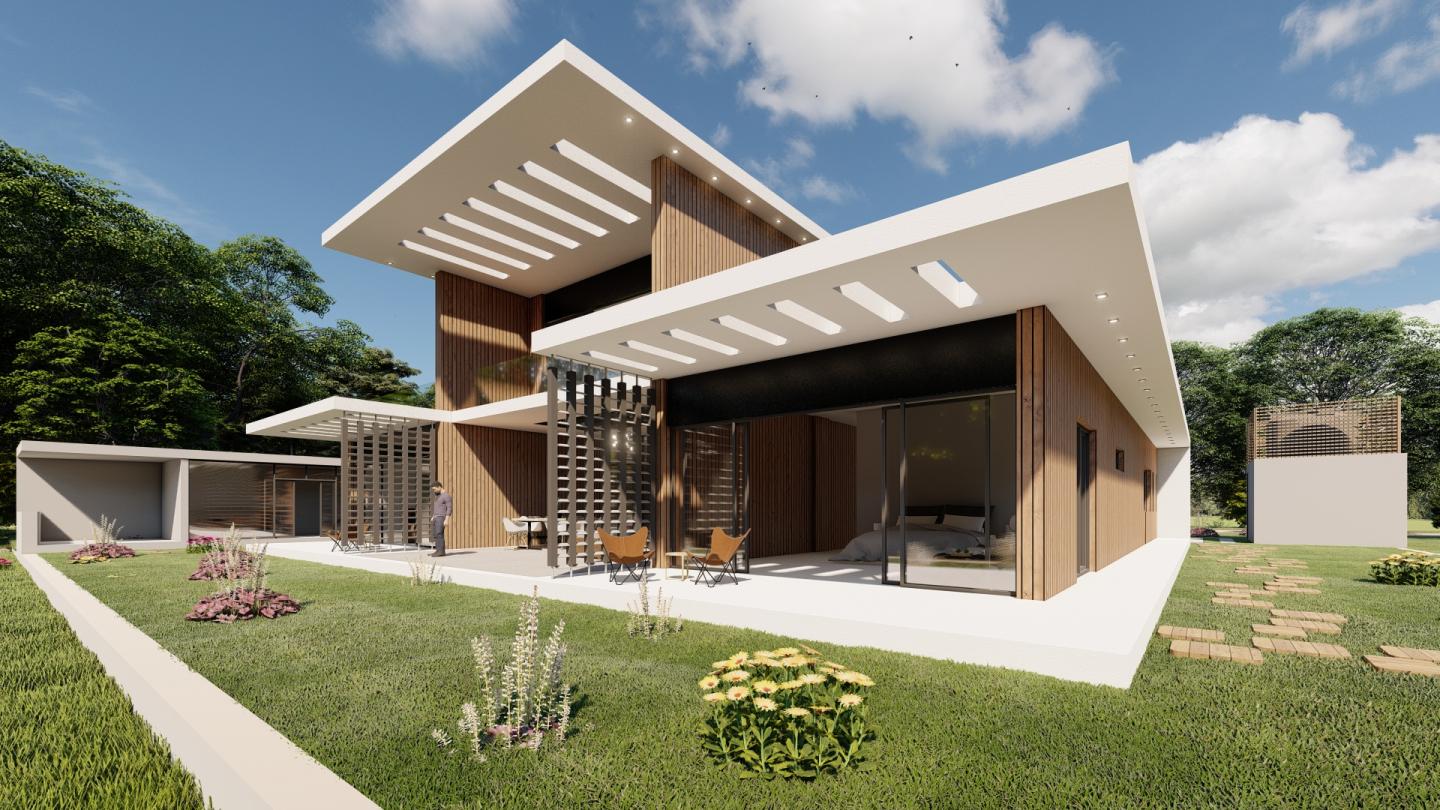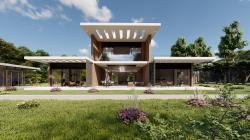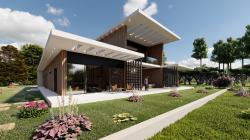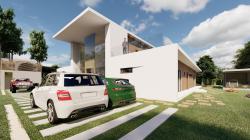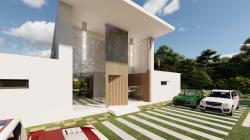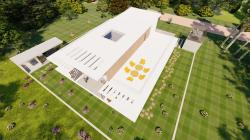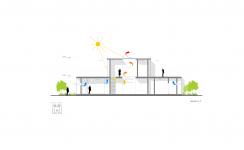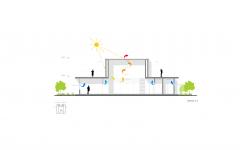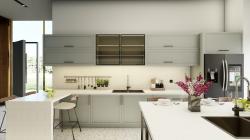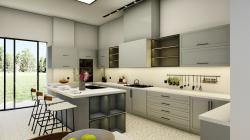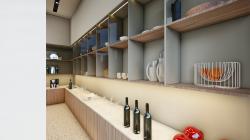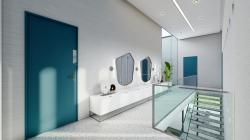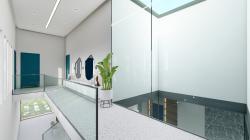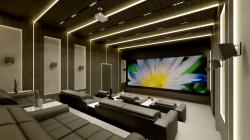The project is located in Kigali, the capital of East Africa. Located on a plot of approximately 1000 m2, the villa has been designed to bring together the Client's wishes and architectural aesthetics. It was recommended by the family that owns the house that there should only be a guest room and a home cinema on the 1st floor. On the ground floor, 3 different rooms, dining and living room, kitchen and cellar are designed. It was recommended by the family that owns the house that there should only be a guest room and a home cinema on the 1st floor. The fact that the desired spaces on the ground floor are very high compared to the first floor brought the potential to solve the floor related issues differently from the classical villa. Facade design was obtained by centering the 1st floor spaces according to the ground floor and creating 3 different eaves on the landscape facade. In the living room of the house, an interior garden was designed by leaving a space of 2 floors high. The living room and dining area, which has a long space structure, thus receives more daylight. The location of the kitchen in the house and the spaces of the house are handled in a way that harmonizes with the philosophy of Feng Shui.The kitchen is designed semi-open facing the dining area, a room on the ground floor also has its own living room. With this design approach, a second home living area has been created inside the house.The kitchen and gym hall are designed in the garden of the house. There are terraces in front of the living room and in front of the 2 master bedrooms.
2021
Concrete structure
Selim Senin
Cemil Pamukcu
Isinsu Sopaoglu
Kubra Mutlu
