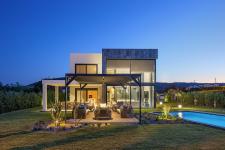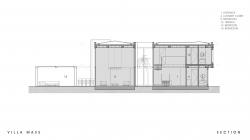Villa Mass is a residential project situated within the Marmurbaba neighborhood, amidst a collection of single-family houses on a spacious 1022m2 plot. Distinguished by its substantial plot size compared to its neighbors, Villa Mass boldly extends its architectural footprint to embrace elements of the surrounding landscape.
The heart of this villa lies within its expansive main living space, adorned with lofty ceilings and framed by tall windows on three sides, seamlessly connecting the indoors with the outdoors. On the west, a solid wall provides both a sense of intimacy and serves as a canvas for a thoughtfully designed fireplace. Continuing along the western facade, the staircase gracefully extends from the solid wall, flanked by verdant gardens on both sides. Meanwhile, on the eastern facade, a terrace interrupts the continuity of the first floor's walls, allowing natural light to filter into the corridors above and the grand entrance with its soaring ceiling. Due to its close proximity to neighboring structures, the eastern facade features fewer openings, while the windows facing north and the pool area are generously proportioned, inviting ample natural light and scenic views.
The design's careful choice of materials achieves a harmonious balance between interior and exterior spaces. Natural stone, adorning the solid wall on the west side, seamlessly transitions to the inner walls of the living space and the staircases. Furthermore, the coverings used in the upstairs rooms find their reflection on the living room ceilings and corridor walls, enhancing the continuity and visual coherence of the villa's interior.
Villa Mass boasts five distinct rooms, complemented by inviting outdoor spaces that enhance the overall living experience. An outdoor kitchen, with convenient access to the primary kitchen indoors, extends seamlessly from the dining area to the pool, creating an ideal setting for al fresco dining and relaxation. Each terrace surrounding the villa is thoughtfully designed with different top coverings to accommodate changing sunlight angles throughout the day, ensuring that these spaces remain enjoyable at various times. Additionally, the villa features a 15-meter-long pool, complete with a circular seating area at one end. The pool terrace is strategically positioned to maximize the interplay between the concrete surfaces and the surrounding landscape, maintaining the villa's distinctive design balance.
2019
2020
• City: İzmir
• Country: Turkey
• Project Type: Single House
• Design: BAD- Başak Akkoyunlu Design
• Client: Karaaslan Yapı
• Civil Engineering Project: Erkan Karadağ
• Mechanical Engineerig PRoject: Arda Erşan
• Electrical Engineering Project: Mehmet Yapar
• Photography: Zeren Mehmet Yasa Photography
• Project: 2019
• Built: 2021
• Plot Area: 1.022 m²
• Built Area: 280m²
Basak Akkoyunlu
Yuksel Coban








