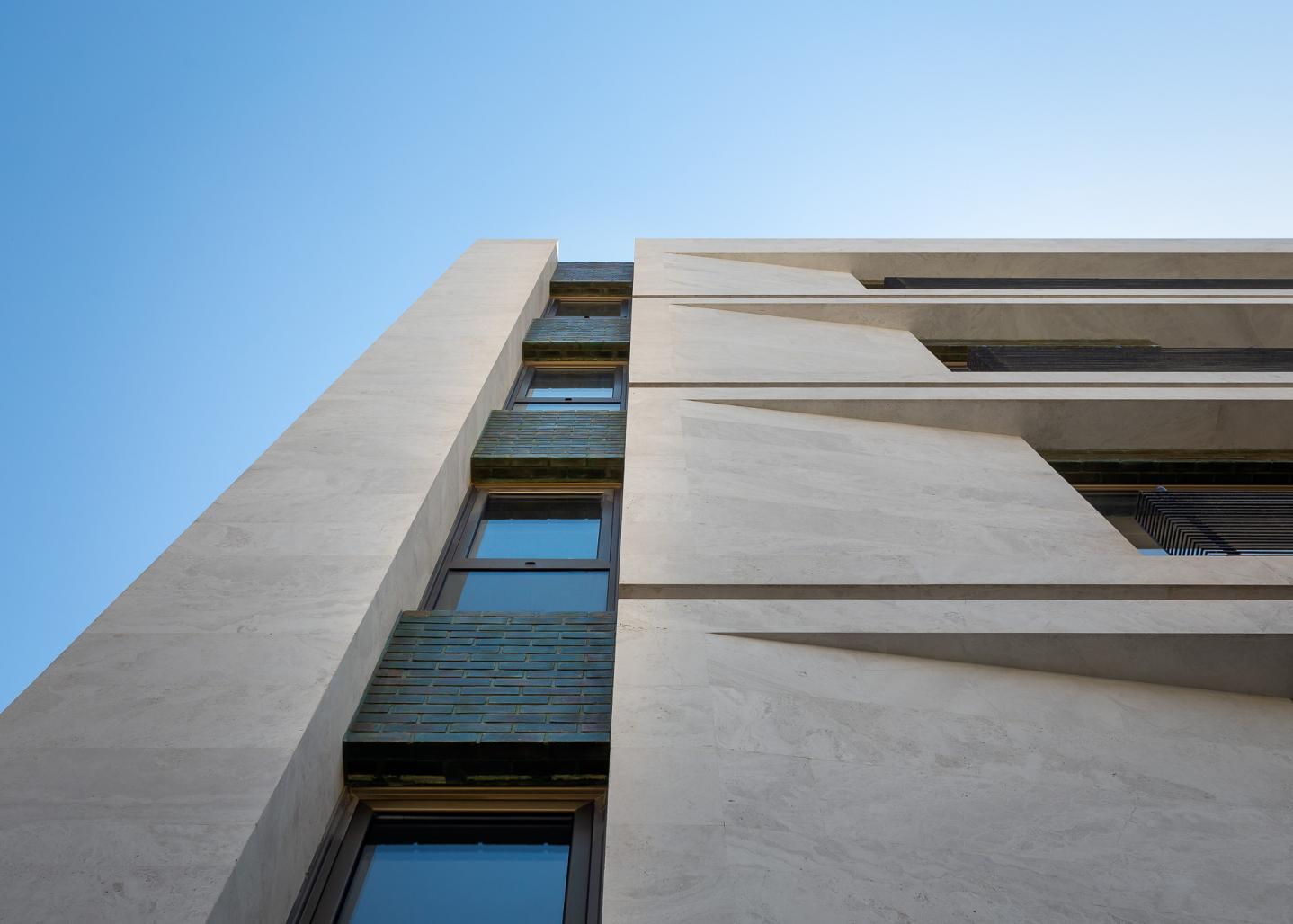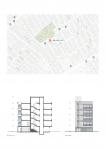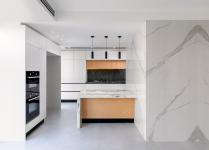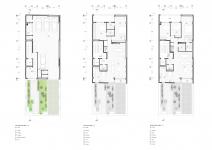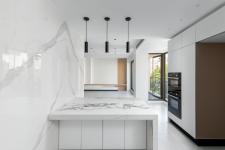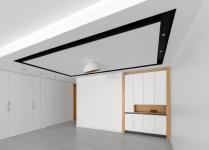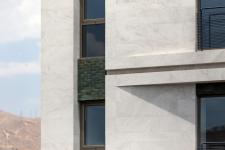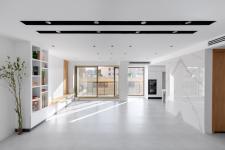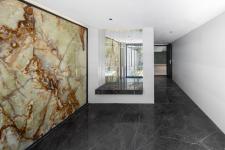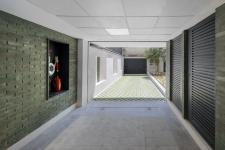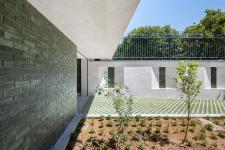Apartment No. 06 is a residential project located in Afifabad Street, Shiraz, Iran with regulatory limits. The building designed in four residential story and developed in two different programs due to the owner’s needs and demands and there is one unit in each floor as the owner wanted more comfortable place.
As mentioned, there is two types of plan here. One with two bedrooms and the other ones with three. Due to the area of site, it was possible to design all units with three bedrooms but one was designed with two bedrooms and instead of that a specific dining space for family, and the other units with three bedrooms. The spaces of both type organized in two separate zone as the following: public part includes living room and kitchen, private part consist of bedrooms and services spaces and a patio has considered to provide natural light and ventilation for the private zone spaces, as the importance of natural light, every spaces of the apartment was provided with natural light, public and private. Windows and patios provide ventilation in additional of light; this is an effective way for such buildings to reduce energy costs and close to sustainable architecture. It is clear that environment and city should be considered as users, that is the point that was important in designing the apartment.
The owner wants this apartment, which could be called a family apartment to be design and construct in an economic way. So that the apparent, simple and inexpensive but best qualified materials were managed to use to reduce the costs. Large windows of living room on the frontage allow the occupants to perceive and enjoy daylight from the whole depth of the spaces and at the same time minimize the need of artificial lighting. Daylight gives the space qualities that makes the users feel vital and makes a warm and friendly place.
Our intention was to create a familial and bright space rather than strictly apartment units. The users welcomed by a verdurous yard. Yards play an important role in residential projects, especially for Iranian users. The use of green brick helps this project to have an exclusive identity. Whereas it is distinct from the city turbulent, has a conceptual refer to the past Persian architecture roots. Actually, courtyards and ornaments of ancient buildings are simplified to show the identity of Iranian architecture. Using colored bricks not only creates a friendly atmosphere but also by defining a motif could help the readability of its context.
2019
2021
Area: 280 m²
Built Area: 960 m²
Materials:
- White stone
- Brick
- Metal
Design and Construct: ShaarOffice
Head Architect: Ahmad Ghodsimanesh
Design Associate: Maryam Nazemolboka, Samane Zare, Nazanin farah, Mahdiyeh Hedayati, Ghazaal Nasiri
Construction Associate: Reza Fathi- Mohammadreza Ahmadi, Mohammadreza Mansoori Shirazi, Hamid Janati
Photo: Navid Atrvash
