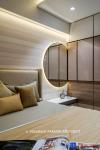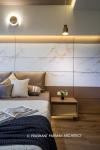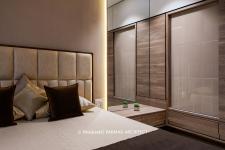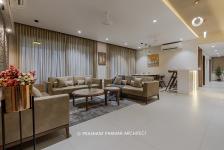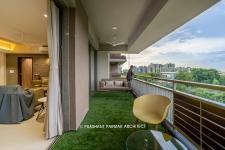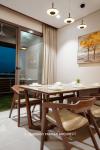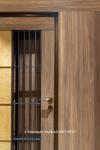“One doesn’t need to spend more to get the look they want, one just need to be smart about how to spend thoughtfully. It is the designer who visualizes your ideas; who reflects your personality in the space while considering the area and budget constraints.” Says Architect Prashant Parmar.
This 4bhk apartment is a 2130 sq. ft. opportunity to explore and showcase different moods of minimalism with different materials for the client within a given optimum budget. The architect describes that “This can be an example of rich aesthetics with Cost-effective budget which majority of us are seeking for.” Further Prashant surprises me by mentioning that, the Apartment has been completed within a budget of Rs.2500/ sq.ft. I can say, it’s unbelievable.
Through a cozy vestibule, one enters an open plan of living & dining areas. Here the architect describes, “White and wood interiors have a wonderfully light about them, with just the right hint of warmth and texture coming from the natural touch. Having plain white walls helps to make a compact modern apartment feel more spacious and on other hand, it helps to make minimalist interiors and a budget-friendly home.”
The filtered daylight that comes from the adjacent balcony changes the aura of the space making it lit.
The architect reveals that the Kitchen and Dining spaces are designed with clean lines of neutral and light materials keeping it minimalist. The Corian finish top for the platform and PU finish for the furniture keep the kitchen bright and natural. The ivory-shaded dining stone makes it look elegant.
While the entire home sings a common tune, it's in the bedrooms where the designer highlights his thoughts based on the user’s personality.
The master bedroom uses marble finish cladding for a backdrop with a muted color palette to create a tranquil space. The designer used a Vinyl floor, having a wooden floor look, to highlight the room cost-effectively.
Minimal walls always keep your space live and perpetual, says the designer. The son’s bedroom simply features a pastel-toned wallpaper with a highlighting circular mirror. The custom-designed study nook is designed with one material so as not to overdo the space within.
‘Styling with simple soft furnishings, it is a quick and cost-effective way to transform any room into a minimalist interior without spending an excessive amount.’, that we can derive from this project.
“The designer is on your side. It is their job to ensure that the project doesn’t run over budget and costs stay within the allocated estimates, without compromising on the expression, feel, the specifications, and the bare essentials the space requires.”–says Architect Prashant Parmar.
2021
2021
This 4bhk apartment is a 2130 sq. ft. opportunity to explore and showcase different moods of minimalism with different materials for the client within a given optimum budget. The architect describes that “This can be an example of rich aesthetics with Cost-effective budget which majority of us are seeking for.” Further Prashant surprises me by mentioning that, the Apartment has been completed within a budget of Rs.2500/ sq.ft. I can say, it’s unbelievable.
Through a cozy vestibule, one enters an open plan of living & dining areas. Here the architect describes, “White and wood interiors have a wonderfully light about them, with just the right hint of warmth and texture coming from the natural touch. Having plain white walls helps to make a compact modern apartment feel more spacious and on other hand, it helps to make minimalist interiors and a budget-friendly home.”
The filtered daylight that comes from the adjacent balcony changes the aura of the space making it lit.
The architect reveals that the Kitchen and Dining spaces are designed with clean lines of neutral and light materials keeping it minimalist. The Corian finish top for the platform and PU finish for the furniture keep the kitchen bright and natural. The ivory-shaded dining stone makes it look elegant.
While the entire home sings a common tune, it's in the bedrooms where the designer highlights his thoughts based on the user’s personality.
The master bedroom uses marble finish cladding for a backdrop with a muted color palette to create a tranquil space. The designer used a Vinyl floor, having a wooden floor look, to highlight the room cost-effectively.
Minimal walls always keep your space live and perpetual, says the designer. The son’s bedroom simply features a pastel-toned wallpaper with a highlighting circular mirror. The custom-designed study nook is designed with one material so as not to overdo the space within.
Ar. Harikrushna Pattani, Ar. Hemang Mistry, Ar. Ashish Rathod, Ms. Pooja Solanki, Ar. Vasavi Mehta.


