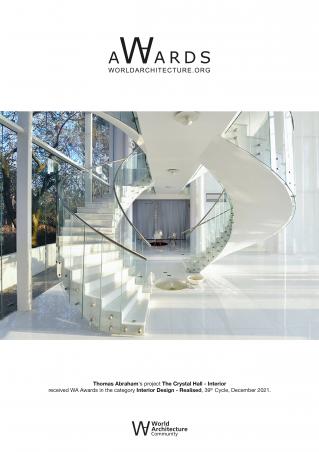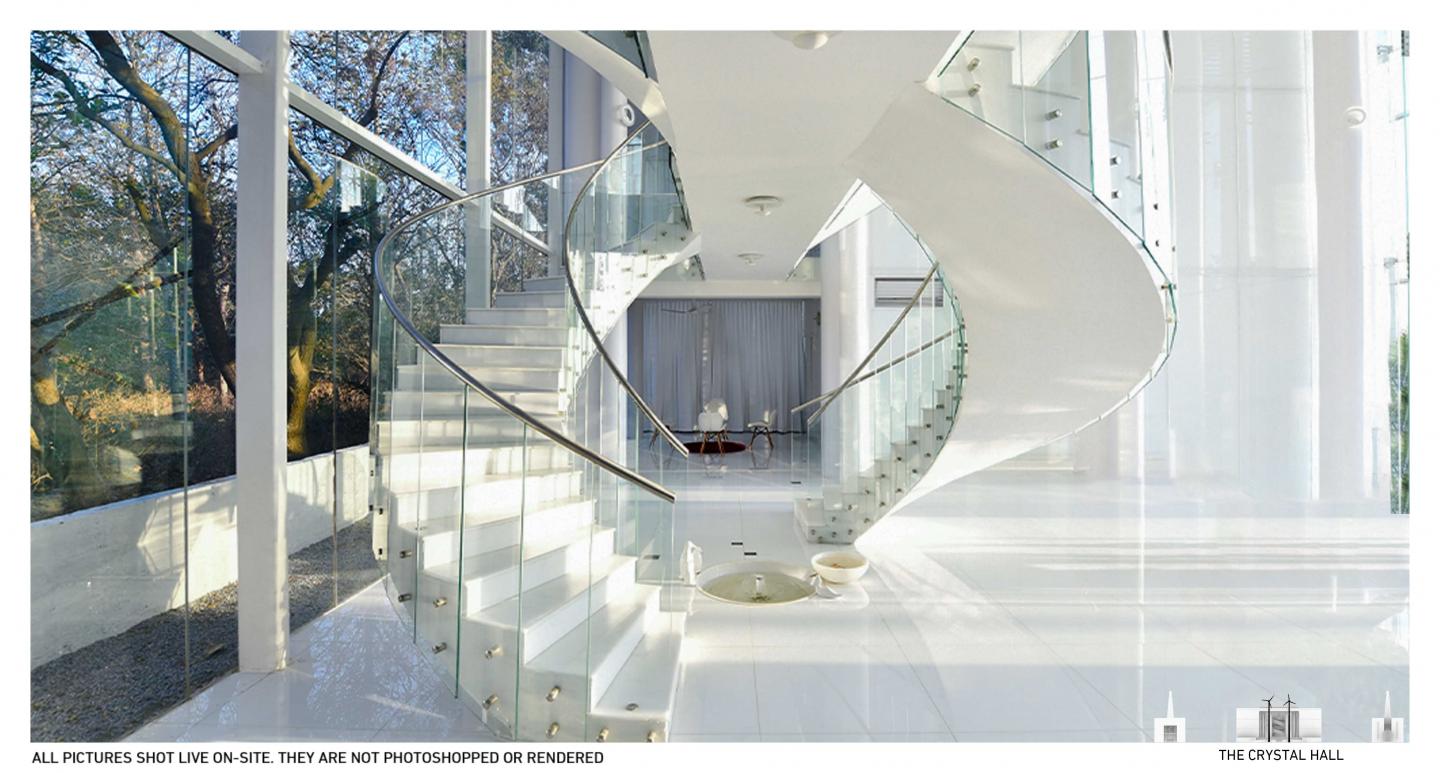The Crystal Hall, a big but small home, is an essay on light, nature & history. It integrates sustainability, reuses material, and uses disadvantaged local talent.
It has the world's first residential windmill towers, proprietary use of two layers of high-performance recycled glass with a rainforest of non-invasive vegetation species within, thermal insulation technology & rainwater utilization — thus creating a glocal (global local) building.
Glass —which can be recycled endlessly without loss of quality or clarity, recreates bioclimatic conditions that help tackle climate change while using modern materials that are culturally, emotionally and ecologically conscious. Despite its use of state-of-the-art technology, the total cost of $22 per square foot makes it one of the least expensive buildings of its genre anywhere.
The Crystal Hall is designed on the Fibonacci series, a fascinating mathematical enigma. Its calculation of the Golden Mean (1.618…) as well as Square Proportions (1:1) is an allegory for the Crystal Hall, encompassing Classical and Modern, something the architect calls Paleomodern (paleo meaning ancient). This is a building that is universal and timeless.
Cast in the epic theme of the five elements – earth, wind, fire, water and ether – the Crystal Hall is shanghaied by two 50 feet high towers – a library (mind room) and a prayer and contemplation space (soul room).
The building follows a zero-waste policy and is a perfect example of socially responsible architecture. Everything was handmade - providing employment to the poorest indigenous people of color while preserving the skillsets of neighbouring artisans. It has become an ecological magnet for wildlife like peacock, mongoose, snakes and sometimes even a deer or two.
2014
2019
Function - Residential building
Completion - November 2019
Built up area- 10,000 sq ft
Land area- 25,000 sq ft
Gross - 418 sqm
Building scale - 1 storey above ground
Structure - RC
Exterior finish - The outer layer glass specifications are Saint Gobain 12 mm ST 167.
The inner layer glass specifications are Saint Gobain 6 mm CLEAR TG 1:52 PVB 6 mm ST 167.
Interior finish - White planilaque glass, white marble tiles, plaster, satin enamel paint
Architect - Thomas Abraham
Client - Thomas family.
Associate Architect - Diana Jacil Prakash
Landscape Architect - Saad Pasha
General contractor - Tamilarasan, SVS Constructions
Glass manufacturers - V Tough Glass, Contracts Calicut.
Flooring - Aman Trading
Metalwork - Purushotham, Contracts Calicut
General maintenance - Steven Ram Murthy
Photography - Sandeep K, Pushya Koushik, Dullu Urang, Vineeth P M, Ramees C P, Amar Koushik
The Crystal Hall - Interior by THOMAS ABRAHAM in India won the WA Award Cycle 39. Please find below the WA Award poster for this project.

Downloaded 0 times.














