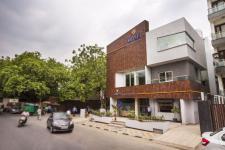The Diyos Men’s Health center is a 12,500 sq.ft brownfield project located in the Safdarjung enclave, New Delhi. The building has come to be a welcome addition in the urban landscape of the suburbs of South Delhi. An old derelict residential dwelling stands refurbished today as a flagship clinic, owing to many sound design decisions made by the team at Creative Design Architects. The building had stood strong for over 40 years, nearly touching the red mark of its lifetime, and a refurbishment was long overdue. The physical condition, however, was evaluated and found to be apt for a quick turnaround. The intended design direction had to be steered keeping in mind the structural integrity of the existing building. The translation of its planning from a residential dwelling to that of a clinic foresaw major structural challenges due to the walls being load bearing and absence of any RCC member in the structure. This was augmented by strengthening and retrofitting with structural steel, injection grouting etc. at multiple locations where existing walls were being knocked off and new ones were made, thus adding another 2-3 decades to the life of the building ensuring a restored long run.
The clinic is conceived to be a harbinger of hope, optimism and joy for the visitors as well as a bold statement on the street for the onlooker. Conceptually, the existing residential exterior is transmuted into a simpler, sharper and a streamlined form. Its genesis draws inspiration from the conventional masculine characteristic which is more towards being rough and edgy. The exterior palette creates a harmony through play of mild grey dominated by orange brown which is warm and robust. The edgy, yet understated exterior attempts to break away from the monotony of the surrounding neighborhood. A complete turnaround of the programmatic configuration has been carefully choreographed, alongside the design concept.
The clinic hosts a patient day care wing, operating and pre-post bed facilities and allied functions such as pharmacy, waiting lounge. The patient day care functions such as OPD, waiting areas and pharmacy are planned on the ground floor through the main entrance. The semen collection zone draws an isolated entry from the rear, keeping the anonymity of the donors. The first floor houses the meeting room and doctor’s lounge in the front segregated from the patient rooms along with the clinical support utilities in the rear. The topmost floor is entirely clinical, housing the highly sterile OT department in the front and pre-post beds etc. in the rear. The exterior modulation is also a rationale of the functions inside. Since the building is oriented facing south west, the OTs have been designed in the front zone so that they can be screened completely, while significantly minimizing the heat gain from the south and the west. The first floor houses the meeting room and the doctor’s lounge towards the front, which have been slightly pushed inside, creating a recess in the facade limiting direct southern sun and making the interior more habitable.
The warm and inviting interior is an apparent extension of the overall concept; In order to make the clinic more welcoming and patient-friendly, a small atrium with a skylight has been carved out near the entrance lobby to exemplify the amount of daylight penetrating the interior. The smooth flowing lines, coherent both in the flooring and ceiling, are complimented by a signature seating that completes the reception composition well. The closely-knit wooden battens in the ceiling and the backdrop and the confined color palette in beige and browns breathes warmth and care.
Together, the combination of bold and subtle intricacies in the building’s design address the cohesive idea of bringing sharp and simple forms together, quite well. The design sensibility is one in which each element is true to unifying the building’s entirety. Intended to be more than a mere facelift, the design makes way for a well-nurtured concept to come to life through built form.
2017
2017
CONSULTANTS
Structural : MAC Consulting Engineers
Mechanical: New Growth Associates
Electrical: Design Center Consulting Pvt. Ltd.
Civil: CDA
Landscape: CDA
HVAC: New Growth Associates
Plumbing: Design Center Consulting Pvt Ltd.
Furniture: CDA
Lighting: CDA
PMC: Eesha Consulting
Façade: Eesha Consulting
Engineering: CDA
PRODUCTS / VENDORS
Lighting: Philips, Wipro
ACP / Glass / Concrete: Fundermax, Saint Gobain
Sanitary ware / Fittings: Jaguar
Flooring: Kajaria, Somany, Tarkett
Furnishing: NA
Air Conditioning: Daikin
BMS: NA
Paint: Asian Paints
Arts /Artifacts: NA
Elevator: Kone
Column: NA
CONTRACTORS
Structural: Eesha Consulting
Mechanical: Eesha Consulting
Electrical: Eesha Consulting
Civil: Eesha Consulting
Landscape: Eesha Consulting
HVAC: Eesha Consulting
Plumbing: Eesha Consulting
PMC: Eesha Consulting
Façade: Eesha Consulting
Engineering: Eesha Consulting
Interior contractor: Eesha Consulting










