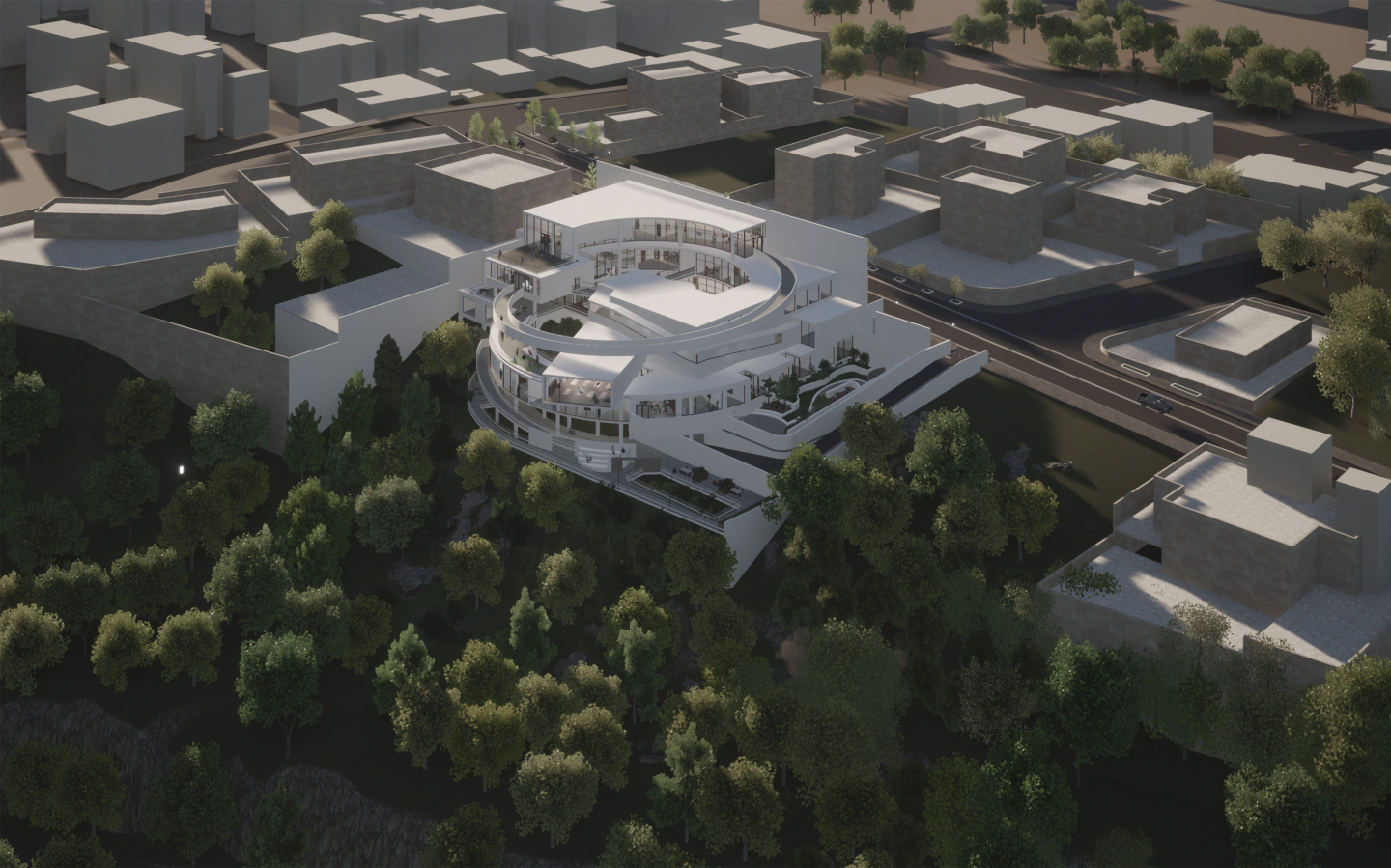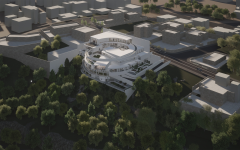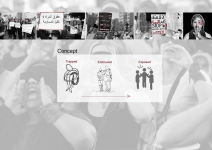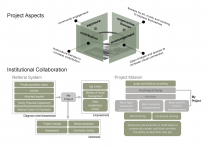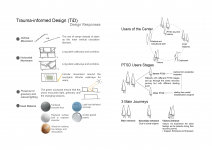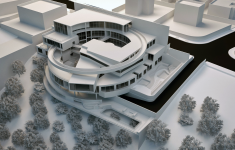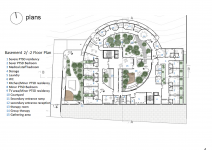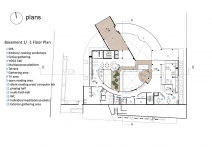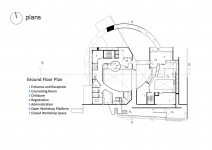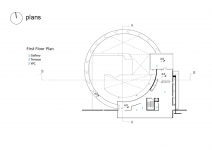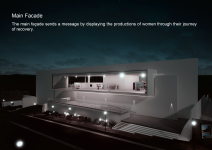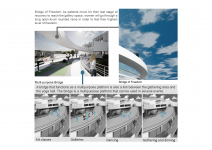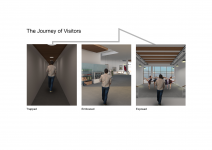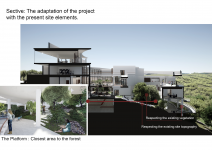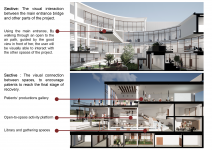With the increase in cases of violence, harassment, inequality in wages, loss of children or abortion, and repeated threats against women in Jordan yearly, the number of cases of mental illnesses among these women has increased, which calls for the need to shed light upon most common unknown mental illnesses, such as PTSD.
PTSD (Post-traumatic stress disorder) is a mental health condition that occurs when someone experiences a severely traumatic event. Such as war, serious accidents, natural disasters, terrorism, or violent personal assaults, such as rape.
The serenity is an integration between a network of ramps and bridges moving between open spaces interfering with the existing nature of the surrounding forest and the open-to-air courtyard, forming a proper psychological healing perimeter for women suffering from PTSD. These spaces are designed to achieve the highest visual interaction between the users themselves as an element of encouragement for women during their journey of recovery.
The project mainly consists of 3 phases of recovery, starting from traditional therapy sessions in rooms varying in size and shape. Moving on to experiential therapy; using expressive tools and activities, such as role-playing or acting, arts and crafts, music, and guided imagery to re-enact and re-experience emotional situations from the past and recent relationships. Here, patients are more likely to physically interact with each other and with the site’s nature. At last, patients end the journey by engaging them with the local community, within a safe environment where they can express themselves and their productions proudly. Patients will move vertically from lower to higher levels as their condition improves.
The main concept of the project:
Moving from lower to higher levels, patients will experience different levels of exposure. Both the spaces and the movement elements are designed based on the stages of recovery patients will go through.
“Therapy through movement”
1. Trapped: Patients who suffer from PTSD feel emotionally or/and physically trapped due to the situation/trauma they went through.
2. Embraced: The project will provide a safe environment for women who are willing to be treated.
How?
- Inside-out, by reversing the external environment around the project to be part of the project itself. Courtyards will be added to provide a feeling of safety.
- By designing the journey for the patient where she can move from one space to space easily with the feeling of safety and confidence at the same time.
3. Exposed: By allowing the patient to be part of the outer environment and society.
How?
- By adding open terraces that will increase the visual interaction with nature and the outer environment. Therefore, increasing the visual exposure for patients.
- By engaging the patient with society in workshops, galleries, lectures, and other awareness methods.
- By spreading awareness about PTSD for both patients and society by showing the building as a PTSD center without hiding it.
Numerous factors played a role in the design, such as adapting the design with the existing nature of Wasfi Al-Tal Forest, respecting the presence of social stigma towards mental health illnesses in the Jordanian society, respecting the women’s needs for privacy, and designing the spaces based on the journey of recovery for patients suffering from PTSD. Both spaces and circulation were designed based on using experiential therapy as the main treatment method.
Studying the forces affecting the project, the social stigma of mental illnesses stood as an obstacle between the goal of spreading awareness about PTSD and the women's unwillingness to be seen entering the project. Therefore, this affects the design in 2 ways:
• By respecting the unwillingness of women not to be seen, especially in their first stages of recovery. A secondary unobserved entrance was designed with its journey to directly enter the therapy session area to reduce the possibility of interaction with others. On the other hand, the visual connection between this therapy area and other functions of the project performs a role in encouraging these women to take the main entrance and communicate more with others. Furthermore, users accessing the main entrance are visually able to interact with others by walking through open to the air bridge overlooking other functions in the project.
• By extruding a glass box from a plain façade that functions as an open-to-society gallery area for the productions of women during their recovery journey. This glass box in the façade will be seen day and night acting as a focal element to send a message by spreading awareness and showing the capability of recovered women to the society.
Three journeys:
1. Main entrance journey: for all users of the project.
2. Second entrance journey: this entrance came as a response to the social stigma towards mental illnesses in Jordan.
3. Visitors' journey: As part of raising awareness, visitors of the center will experience the same psychological feeling as any person having PTSD. To reach the gallery area they will go through a narrow, low, and ceiled ramp to feel trapped, then they will feel embraced around the main gallery and finally exposed by the outer view towards the forest using the terrace.
2021
Site Location: Amman, Jordan.
The project coordinates on google maps: 32.030856, 35.809075
Site area: 2 lands, total area = 4900 m2
Number of levels: 5 levels.
The used materials:
As patients have PTSD, colors and building materials have been used based on studies related to mental illnesses
- Exterior materials: Plastered surface built on exposed concrete, Glass, Wooden mullions.
- Interior materials: Plastered walls with neutral colors, Wood mullions, and furniture, Glass.
The structural system:
- Flat slab for the project’s slabs
- Space truss structure for the long ramps
- Steel structure for the bridges.
structural system inspiration: Richard Meier
Student: Sara Mo'adi
Academic Supervisor: Dr. Ahlam Harahsheh
