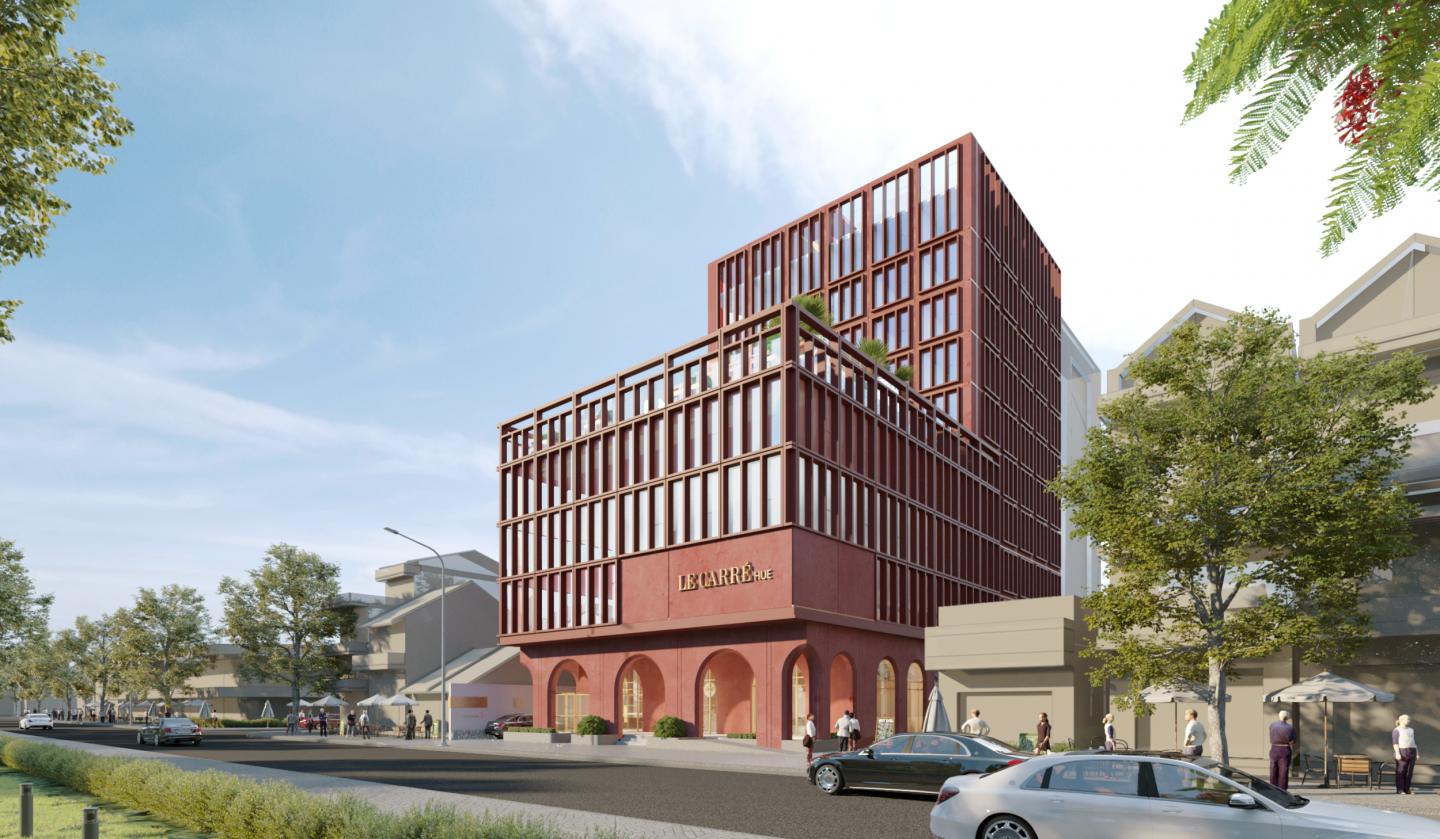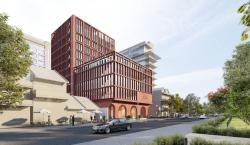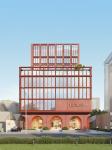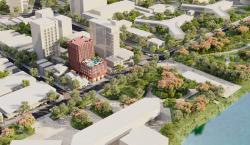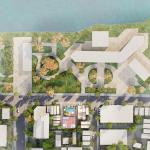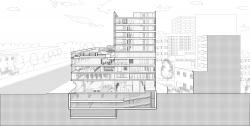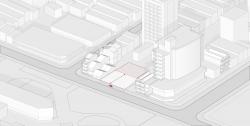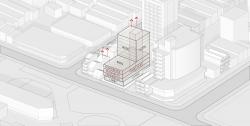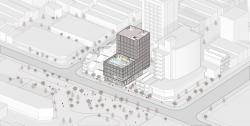The project is based in Le Loi - the main street of Hue city, where a wide panorama view of the Perfume River is covered. Hence, the property is constructed to become an accentuation on the street of Le Loi as well as a landmark the city of Hue. The project is anticipated to perform in such a way that it is the first building in Hue to meet the EDGE Preliminary Certificate (Excellence in Design for Greater Efficiencies, IFC, World Bank Group) standard, and make contribution to the regional economic development.
50 hotel rooms are arranged in the building tower. While the commercial area is operated in the podium of the building with utility services such as shopping mall, food courts, restaurants, outdoor swimming pools. Hue Square building are not only intended to perform as Trade & Hotel, the Architecture design of the construction is inspired by our study of Hue urban context. Hence, the final outcome is relevant to the surroundings, exhibit featuring aspects of the project.
Initially, the project was influenced by how facades in Hue are elevated with the modern square contours in contrast to the classic arches. The painted colours from the old palace Architecture further describe their different existence in time but well-balanced for the aesthetic of any buildings. Therefore, the straight outline of the windows in addition to the curve of archways are the key components to illustrate Hue Square Building, show appreciation to the cultural value in Hue.
The façade is acknowledged to be the first impression of the property. The chunky concrete is painted red - the distinctive color favoured in East Asia as well as in many buildings in Vietnam owing to the fortune that red is believed to arrive.
Hue Square Building is the pioneer in management, environmental protection and sustainable development in the city of Hue. It is what the design team determine to gift Hue city a unique construction, and cultural symbolism for the pride of the region.
2020
Project name: Hue Square
Site area: 940.76m2
Gross floor area: 7,240.86m2
Building height: 36m
Number of floors: 9 storeys, 2 basements
Number of hotel rooms: 50 rooms
Owner: Luks Cement (Vietnam) CO. LTD
Developer: Luks International Vietnam CO. LTD
Architecture Design: ARDOR Architects
Principal Architect: Tra Le Hai Dang
Design team: Nguyen Quang Huy, Phan Ba Trung Kien
Structural & MEP Design: RFR FV
Interior Design: P’tit Design Studio
Green Consultant (EDGE Certificate): ARDOR Green
Project Manager: Khang Nam Engineering
Favorited 2 times
