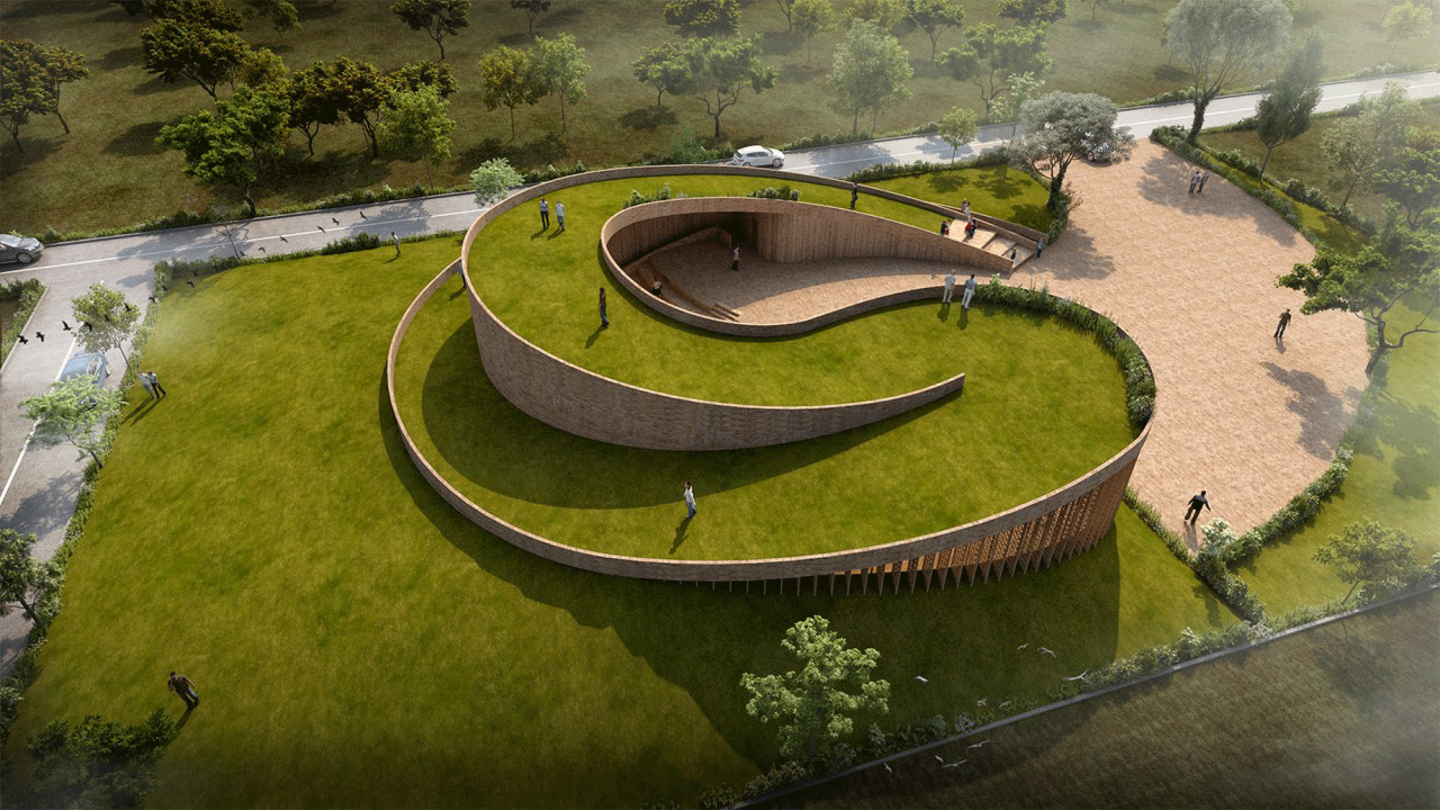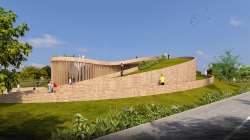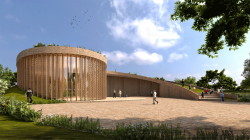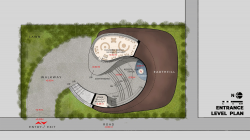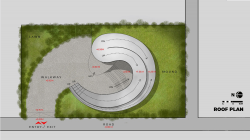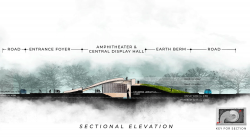Interlocked curvilinear volumes spiral asymmetrically creating a children's library and a community space for villagers in a small village Nokha in Rajasthan, India.
A gradually sloping roof garden accessible as an open space rises up eccentrically to form a children’s library towards the north west corner.
Simultaneously a larger series of curvilinear steps descend to form a subterranean open auditorium & community space.
In response to the hot desert climate of Rajasthan the southern side is protected by an earth berm with the library & open auditorium towards the northern side of the site.
Within this small site of 3678 sqm an enclosed space of only 180 sqm for the library, the design creates multiple community spaces which are protected from the harsh desert climate by the way they are configured and allow numerous ways for people to engage in various activities.
This project is designed to provide facilities to underprivileged village children.
Interlocked curvilinear volumes spiral asymmetrically creating a children's library and a community space for villagers in a small village Nokha in Rajasthan, India.
A gradually sloping roof garden accessible as an open space rises up eccentrically to form a children’s library towards the north west corner.
Simultaneously a larger series of curvilinear steps descend to form a subterranean open auditorium & community space.
In response to the hot desert climate of Rajasthan the southern side is protected by an earth berm with the library & open auditorium towards the northern side of the site.
Within this small site of 3678 sqm an enclosed space of only 180 sqm for the library, the design creates multiple community spaces which are protected from the harsh desert climate by the way they are configured and allow numerous ways for people to engage in various activities.
This project is designed to provide facilities to underprivileged village children.
Interlocked curvilinear volumes spiral asymmetrically creating a children's library and a community space for villagers in a small village Nokha in Rajasthan, India.
A gradually sloping roof garden accessible as an open space rises up eccentrically to form a children’s library towards the north west corner.
Simultaneously a larger series of curvilinear steps descend to form a subterranean open auditorium & community space.
In response to the hot desert climate of Rajasthan the southern side is protected by an earth berm with the library & open auditorium towards the northern side of the site.
Within this small site of 3678 sqm an enclosed space of only 180 sqm for the library, the design creates multiple community spaces which are protected from the harsh desert climate by the way they are configured and allow numerous ways for people to engage in various activities.
This project is designed to provide facilities to underprivileged village children.
2021
2021
-
AR.SANJAY PURI , AR.OMKAR RANE
Favorited 4 times
