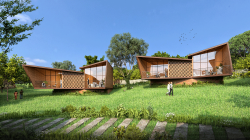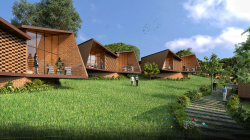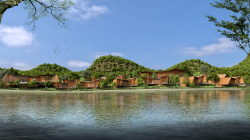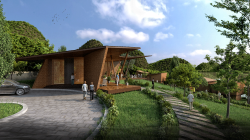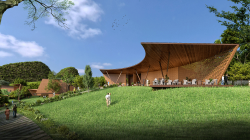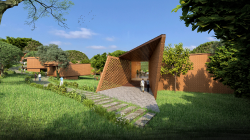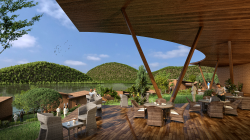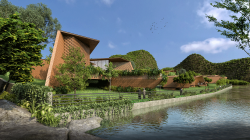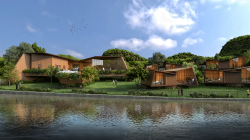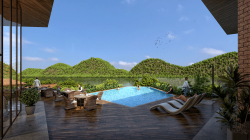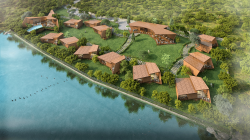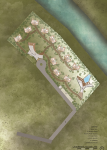Located on a gently sloping site of 10432 sqm along a large picturesque lake amidst hills in Mulshi , Maharashtra, India, this hotel is designed in a sustainable way.
Organically laid out along the existing contours without disturbing the natural topography, 22 rooms, a restaurant & a spa facility with a swimming pool , each frame unrestricted views of the natural surroundings. Orienting all the facilities towards the lake on the northern side with large over hanging roofs to create sheltered outdoor spaces the design of each structure mitigates heat gain whilst capitalizing on the views.
All the structures are proposed to be built with laterite, a natural clay rock available in the region, along with wood famed roofs and clay tiles.
Indoor spaces are kept minimal with large outdoor sheltered spaces & gardens to encourage people to engage with the outdoors, simultaneously rendering the built spaces energy efficient.
The rooms are purposely isolated from each other to allow privacy and are located on the perimeter directly facing the lake with each room opening into gardens.
The restaurant and reception are located at the highest point of the site equidistant from most rooms.
The spa & pool are located in the north west corner with the pool cantilevered over a steep drop overlooking the lake.
The design of La Serenita promotes a sustainable lifestyle taking cognizance of the site contours, the location, the available materials & the climate responding effectively to all the parameters cohesively to create a natural environment amidst nature.
2021
2021
-
AR.SANJAY PURI, AR.SANYA GUPTA, AR.ANUSHKA KUBSAD
Favorited 3 times



