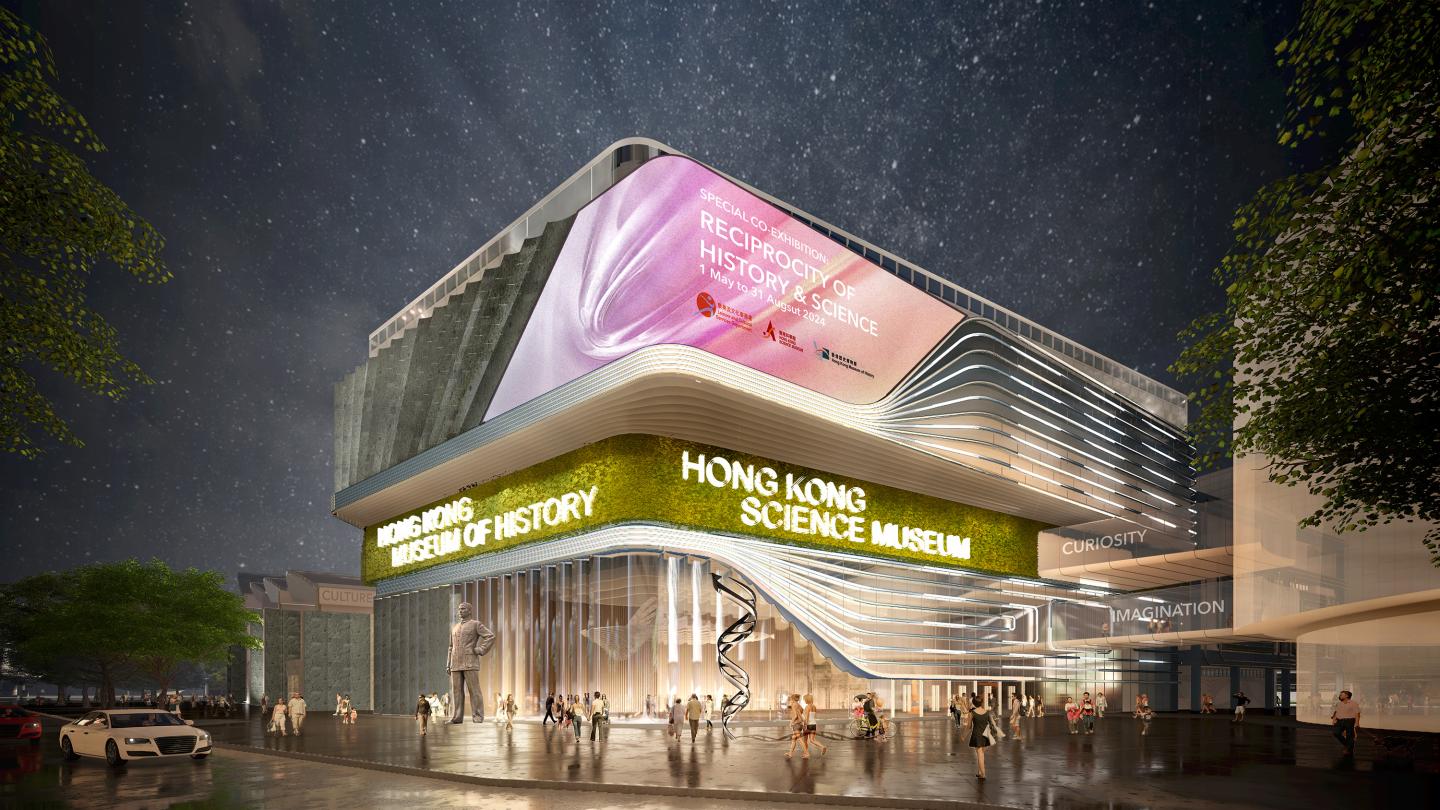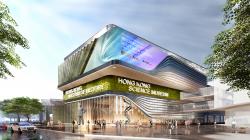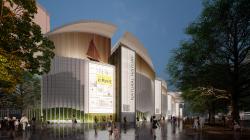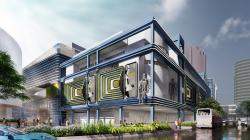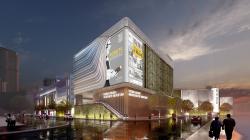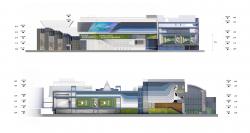RECIPROCITY OF HISTORY & SCIENCE – Reveal the past, explore the future
Since 1990's, the Hong Kong Museum of History (HKMoH) and the Hong Kong Science Museum (HKSM) have formed a rich cultural legacy in Hong Kong. While the HKMoH allows one to delve into the history of Hong Kong, the HKSM provides an interactive and educational insight into scientific discoveries. In this regard, the design of the new expansion needs to be both a unique and harmonious, while at the same time being respectful of its existing form to create distinctive expressions for both museums.
After thorough study of the existing curving volumes of the HKMoH, the concept of the pages of books symbolically represents the museum’s role in revealing page by page, chapter by chapter, the stories of the past. The pages of history are conceptually represented as curved stone cladding panels that appear as if they are being peeled back one after another and is gradually extended to the main entrance. The rectangular blocks that are found in between the existing curved forms are re-designed into translucent light boxes that are used to promote the diverse historical categories on offer in the HKMoH. The green stone references the green tiles of the existing HKMoH to retain a hint of the past and to provide a subtle image of Hong Kong’s mountains.
The existing HKSM, has a prominent grid-like structure and a strong expression of horizontal lines. These horizontal lines are extended to the main entrance in the form of tubular pipes that are conceptual representations of optic fibre, as a celebration of its importance as the medium for modern communication and transmission of information, and to represent HKSM’s spirit of innovation. The tubular pipes also frame various façade areas of the HKSM to symbolize portals to encourage users to explore the future with imagination. A gradient of blue hues on the facade also references the colours of the existing HKSM façade, as well as symbolizes the harbour of Hong Kong which strikes a delicate balance with the green mountain hues of the HKMoH to create a strong image of two museums being fused harmoniously together.
Functionality and Buildability
Stone cladding is strongly featured on the façade of the HKMoH whereas aluminium extrusions and cladding are predominantly used at the façade of the HKSM to form an elegant contrast of traditional and modern building materials reflecting the spirit of both museums. 6 distinct façade systems are used to ensure a high degree of buildability with modular sizes to allow for mass production and prefabrication off-site to reduce the on-site construction period under the principles of Design for Manufacture and Assembly. Façade panel sizes are kept within carefully considered size ranges depending on the different types of materials to ensure ease of fabrication, transportation, installation, and future maintenance. Signboards are proposed at both the existing HKMoH and HKSM that are provided with backlit lighting and can be easily replaced for ease of operation and maintenance.
Integration with the Neighborhood Area
Detailed analysis of the site context was undertaken to ensure that proposed locations of signage, banners, and display are at prime locations for maximum visibility for the public. External façade lighting light up the main facades, and all lightings are installed with directional baffles to reduce glare and the impact to the surrounding areas such as residential areas along Chatham Road South. The operation of the façade lighting will also include automatic controls to ensure the lighting is only switched on at appropriate hours, and switched off when not needed or after business hours.
Sustainability and Environmentally Friendliness
The tubular pipes are made of 100% recycled aluminum which is taken from the dismantled aluminum cladding and extrusions of the existing façade. Solar panels are incorporated and blends seamlessly with the overall design at the dark colored portion of the façade facing South West to ensure maximum effectiveness. The energy created contributes to the electricity used for the external façade lighting to ensure that it is self-sustainable. The low thermal conductivity of the selected materials, and the minimal openings in the façade ensure that the building is highly sustainable, and can achieve an overall thermal transfer value of not more than 18W/m2.
Vertical greening is incorporated in the areas where there are gaps between the existing trees around the site and at the areas with the greatest pedestrian flow to provide the greatest benefit to the public. The vertical greening is integrated with the overall language of the design through the use of modular systems at the main entrance, and the portals of the HKSM and wire system close to street level to allow ease of installation and minimize loading.
Cost Effectiveness
The use of modular façade systems ensure that the construction cost can be kept to a minimum. Textured paint façade system has been proposed at areas of HKMoH and HKSM that are not as prominent as the main facades. To allow for greater flexibility for cost engineering during the detailed design stage, the extent of the textured paint systems can be extended to further help to reduce costs without having a great implication to the overall design.
A Revitalized Cultural Landmark
The proposed façade design of the museum complex is a sustainable, environmentally friendly, cost effective and buildable design that retains the character of existing museums, and merges elements of history and science to create a unique cultural icon that reinvigorates the neighborhood.
2021
Who
Architectural Services Department & Leisure and Cultural Services Department
What
Museum Facade Remodelling Design
When
2021 - Competition Design
Where
Tsim Sha Tsui, Hong Kong
ARTA Architects Limited (Hong Kong)
Arnold Wong & Tat Lai Wong with Zikai Zhuang
