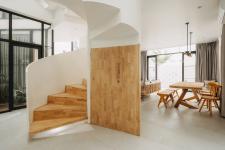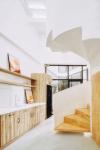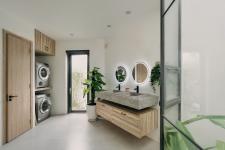Jolo is a resort space in Phan Rang (Ninh Thuan province) of a family living and working in Saigon. The house is located on an area of more than 500m2 in a quiet residential area, separating from the main road; however, with the location adjacent to the sea, the owner wants this to be a place for them to relax, reunite with their family every time they return to their hometown, combined with the homestay business model.
Phan Rang - Ninh Thuan has a typical climate of the tropical monsoon region with hot, dry and windy weather. Therefore, in addition to bringing a beautiful and impressive building, the architect also has to calculate a solution to keep the house cool but still effectively save power.
The lead architect took the idea of designing the house from the image of a 3-wing spaceship landing in the mature garden. Specifically, the house consists of 3 blocks linked together through an outdoor ladder system, located in the middle of a garden filled with trees. Living space maximally connected with nature, fully enjoy the fresh air and sea breeze. JOLO was formed by the absolute symmetry of the main block in the middle and 2 symmetrical branch blocks in the shape of a fan. This shape allows 3 blocks of maximum exposure to wind and natural light from the external environment. The architecture took advantage of the space on the 2 sides to make 2 atriums, allowing the building to make use of the natural light while still keeping the cool air circulating throughout every corner of the block.
The villa consists of 8 bedrooms and 1 common living space integrating the living room, dining table and kitchen. The highlight feature of the villa is the spiral staircase situated in the middle of the common living space. Thus, the architect has taken advantage of the gaps to make storage and display shelves, enabling the spiral ladder block to not only have a simple function but also serve as a very good division between the living area and the kitchen. However, it still ensures clear traffic, aesthetics and comfort in the overall design.
The architect understands that a smart balance between nature, comfort and design will increase the value of the building, so the green areas are integrated throughout. The flora system is mainly hot plants, suitable for local climatic conditions. From the green fence surrounding the outside of the building to the impressive entrance gate with 2 wooden doors and the facade is a combination of many plants with a certain arrangement. The main entrance is led by a small concrete path with bamboo rows and low shrubs, creating a real connection between humans and nature. Last but not least, the whole block is covered with daisy chains planted along the terrace while the green curtain combined with the swimming pool adjacent to it will limit direct sunlight into the room and receive cool air blowing into the inner space.
2018
2020
Materials: Water-based paint, iron, glass, brick, concrete...
Project name: JOLO Villa
Architecture Firm: AZ85 Studio
Email: [email protected]
Completion Year: 2020
Built Area: 515.8m2
Project location: Ninh Thuan, Vietnam
-
Lead Architects: Dang Thai Hoang
Email: [email protected]
Achitect in charge: Dang Thai Hoang, Tran Ngo Chi Mai
Design team: Hoang Dao Khanh Linh, Ho Nguyen Dang Khoa, Thien Trieu
Engineering: Doan Minh Huan
Photography: Dang Thai Hoang, DH Studio










