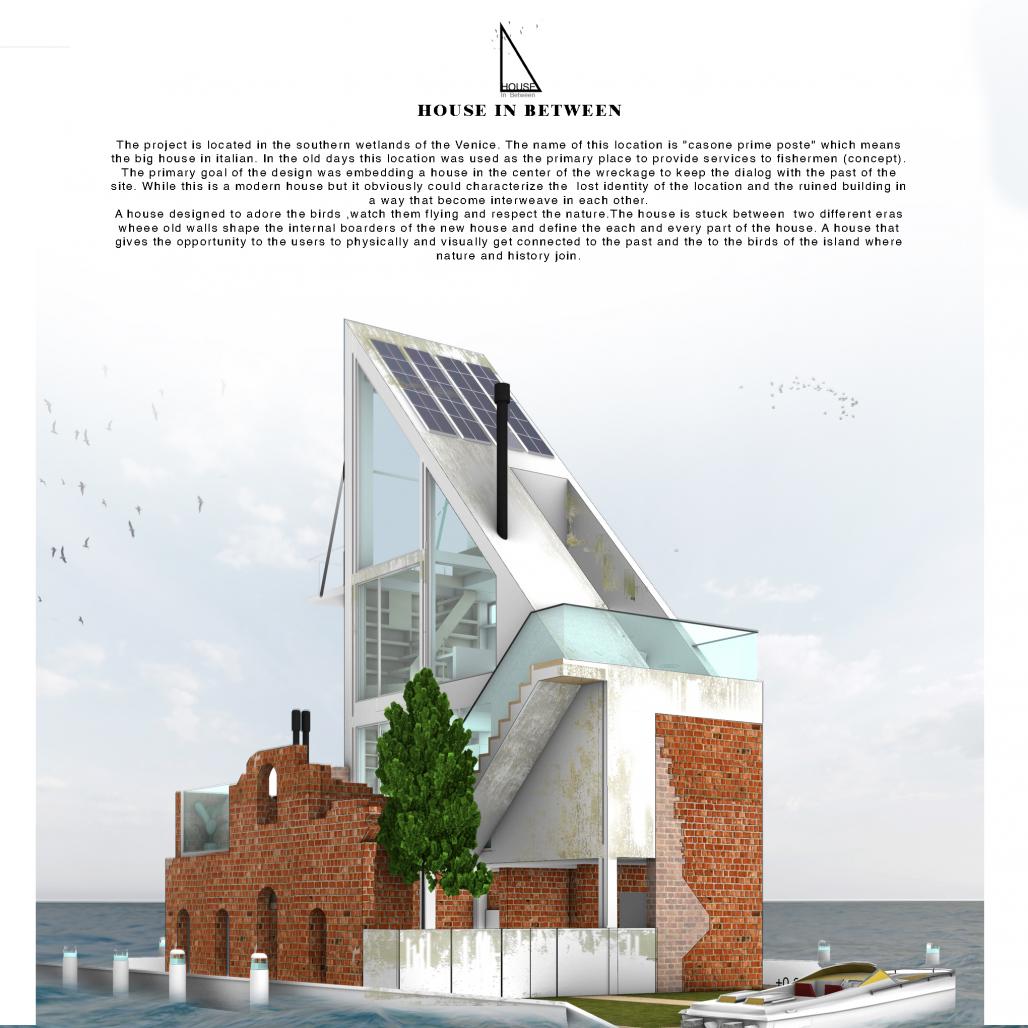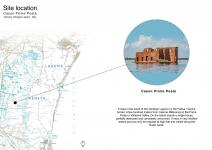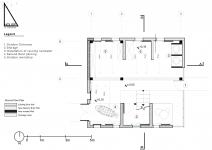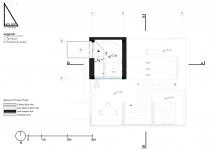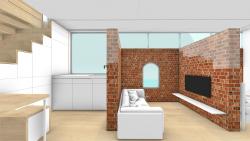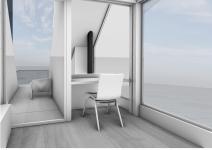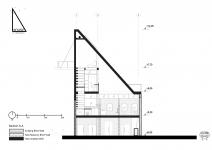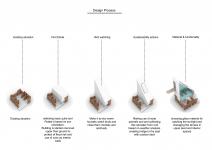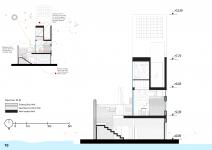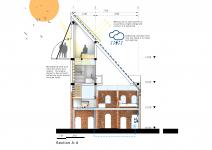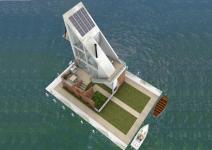The project is located in the southern wetlands of Venice. The name of this location is "Casone Prime Poste" which means the big house in Italian. In the old days, this location was used as the primary place to provide services to fishermen (theme).
The primary goal of the design was embedding a house in the center of the wreckage to keep the dialog with the past of the site. While this is a modern house but it obviously could characterize the lost identity of the location and the ruined building in a way that becomes interwoven in each other.
A house designed to adore the birds, watch them flying and respect nature.
The house is stuck between two different eras where old walls shape the internal borders of the new house and define every part of the house. A house that allows the users to physically and visually get connected to the past and to the birds of the island where nature and history join.
By scrutinizing this tiny island (site), I have analyzed all the opportunities and threats that could bring to the project to consider in the process of designing. The first important threat is the high risk of flood. In rainy seasons the site could go underwater up to 1 meter that makes it hard to access it. Therefore, the very first insights of the design were begun by giving height to the building.
Given the hard accessibility to facilities including gas, electricity, and drinkable water, creating a sustainable house was among the main design ideas. After analyzing the climate conditions of Venice wetlands, I realized that it rains almost 5 to 6 days a month so reusing the rain over the roof shaped another foundation of the design. Besides, as they are many sunny days also, sunlight was considered as one of the main tools for heating up the house.
The symbols of Venice catch the eyes of anyone who pass through the city and make it an exciting and non- forgettable memory.
Getting inspiration from these unique features of the city I put effort to create a house that specifically belongs to these wetlands and this unique island to answer the very question of the project: House in Where?
Main Concept:
The aim is to create a house between two different eras, past and present. With making use of existing walls in the site as interior walls in the building, it has a dialogue with the past. Hence its respects to the heritage of the site despite being a contemporary building itself.
This house is designed in such a way as to be a symbol of the previous building but in a different way. The house is in the shape of a tiny tower that provides a panorama for watching the flying birds and evokes individuals’ spiritual and emotional sense.
2020
2020
Project Name: House in between
Location: Casone Prime Poste, Venezia_chioggia Lagoon , Italy
Date: DEC 2020
status: Academic project(conceptual)
Project area: 35 m
Site Area: 50
Seyedsina Seyedi
Professor : Matteo Umberto Poli
