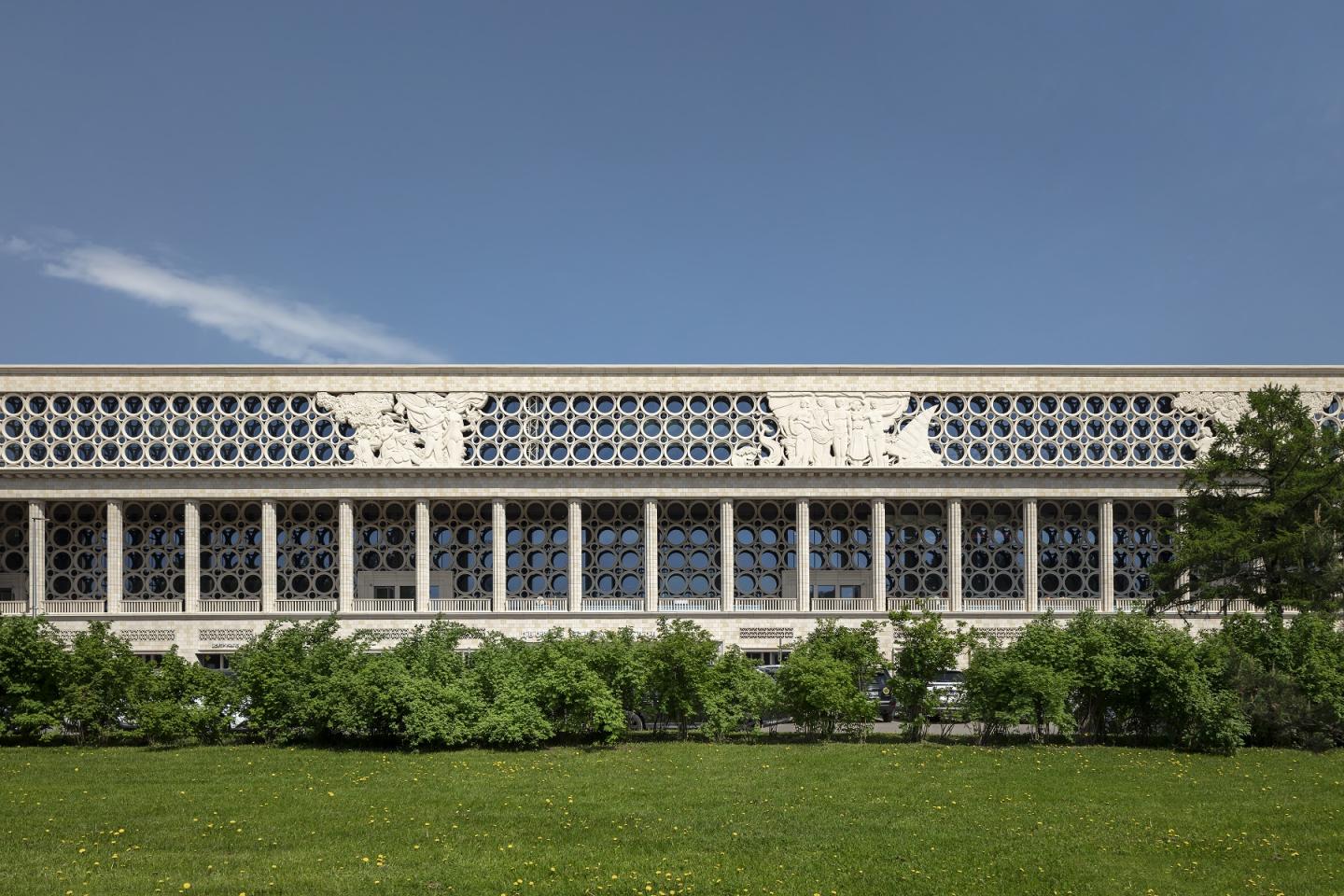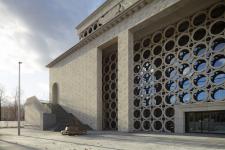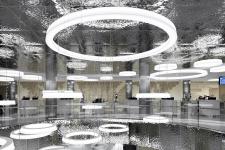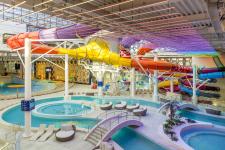The Water sports palace was built on the site of the legendary Luzhniki swimming pool which was visited by several generations of Muscovites. The pool opened in 1956 and for nearly 60 years has hosted a large number of different events, including the 1980 Summer Olympics.
Over the years, the outdoor pool fell into disrepair. Its structures were literally falling apart influenced by Moscow's weather conditions. Also, the pool became obsolete, new requirements for sports facilities required renovation of the building, its expansion, and technological improvements.
In 2014, a bid for the reconstruction of the building was announced. UNK with its project was awarded the contract. Renovation concept proposed by UNK represents an evolutionary development of the building. Preserving the overall stylistics and individual elements of the building, the authors of the project increase the length and height of the building, adding additional volume from above. This way, the lower part replicates the forms of the historic building: the southern and northern walls with authentic elements and colonnades are extended. Back in the day, the swimming pool building was part of the big town-planning plan. In the Luzhniki system, it was symmetrical to the Small Sport Arena that was lengthened for the 1980 Olympics, thus losing symmetry and balance. Now, the balance has been restored by increasing the length of the building.
Fifty years later, the surrounding buildings have grown in height, and the Water Sports Palace is no exception in this regard. Previously, it had an area of about 15,000 m2 (161,459 sq.ft.), now it is over 56,500 m2 (608,160 sq.ft.). Despite the fact that the area had increased several times, the inhabitants of the city had not noticed it; the building had become proportionate to its surroundings.
UNK treated the work of previous architects (A.Vlasov, I. Rozhin, A. Khryakov, N. Ullas) with respect. The architecture firm studied their style, including their other objects. The architects tried to step into the shoes of their predecessors and understand how they would have designed the building now if they were given such a task.
It was important to preserve the authenticity of Luzhniki. To do that, many elements were digitized and recreated. The colonnades under the stands were recreated, historical bas-reliefs were restored and placed inside the interior, while their twins scaled in the new dimensions of the building appeared on the facades. The pool is partially open - one segment of the roof slides open, while the transparent facades not only make the street visible from the inside but also the interiors of the building from the outside.
In the 1950s, the pool was a model of using advanced technology and solutions for its time. The same can be said about the updated complex today. While preserving the building's traditional exterior, the architects filled it with a host of modern features and technology. To make the swimming pool keep up with the rhythm of modernity and the needs of residents, its infrastructure has been significantly increased by adding an underground parking lot, locker rooms, cafes, and a shopping mall.
Three sports pools were built in the Water Sports Palace: a 50-meter (164 ft.) swimming pool and two cantilevered 25-meter (82 ft.) training pools. There is a large water park area with training rooms on each side and a spa area. Using BIM technologies, the water park is integrated into the multi-story building of Luzhniki. It penetrates the space in different planes like a puzzle. Seven slides, one of which has a bend right into the central atrium, were designed. Now, people coming into the building can hear people sliding down the tube. A wave pool for surfers to practice was also built.
It’s capacity has increased significantly. The building can now hold up to 3,000 people at a time and up to 1,000 in the water park. The pool became a place not only for training but also for entertainment.
The architects wanted every visitor of the Palace, even if they came to spend their free time and have fun, to feel like a pro athlete. Therefore, the interiors of the complex combine the sports and entertainment functions to the greatest extent possible.
Driving along the Metro Bridge, you can appreciate the scale of the Palace, see the bubble windows of the attic, and admire the bas-reliefs that decorate its walls. And probably many people might have a desire to go there to swim or just visit the most central water park in Moscow for a start. And maybe even learn the history of the Luzhniki pool which is tightly woven into the architecture of the Water Sports Palace.
2014
2019
Area: 56,500 m2 (608,160 sq.ft.)
Photos: Dmitry Chebanenko, Ilya Ivanov, Evgeny Egorov
Architecture firm: UNK









