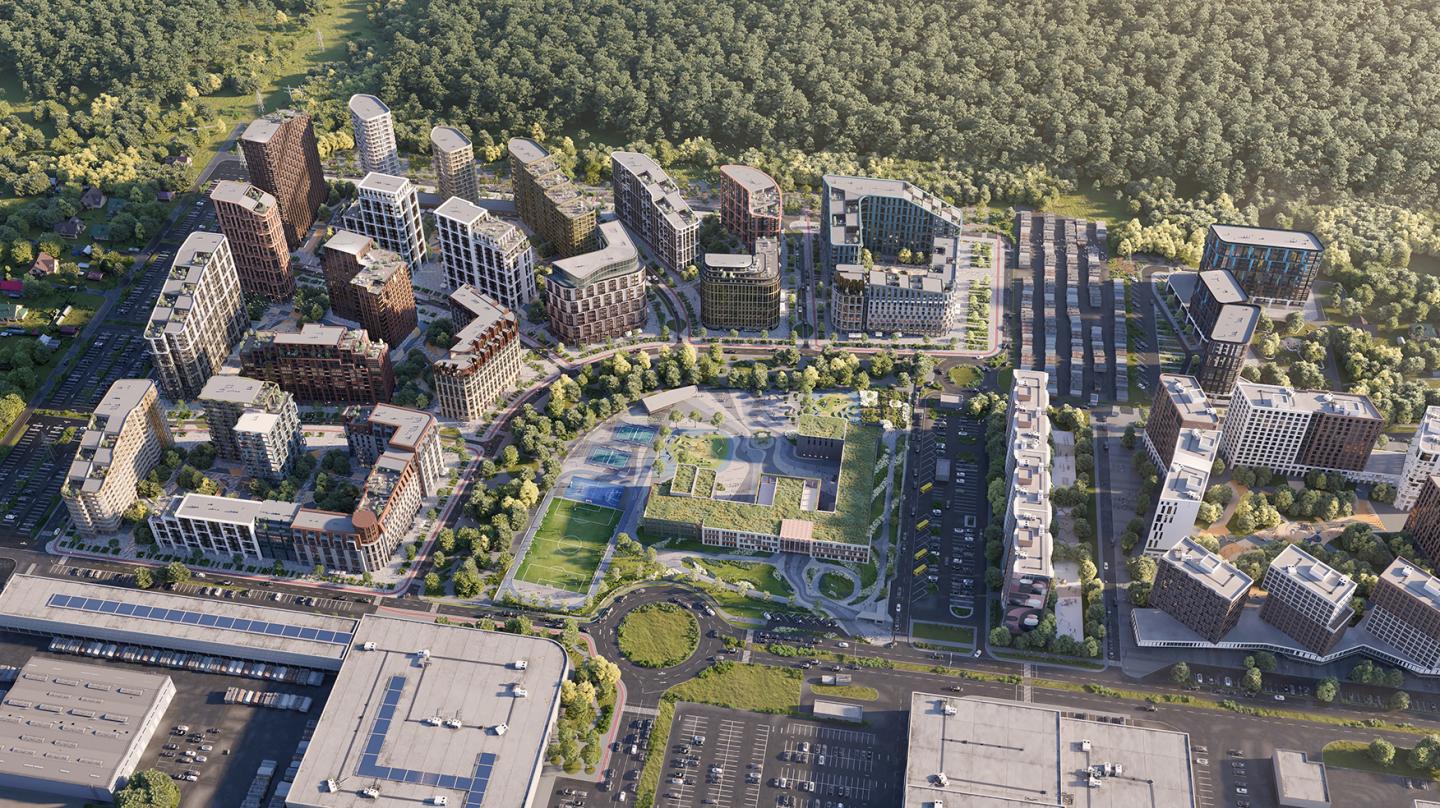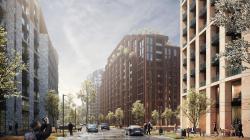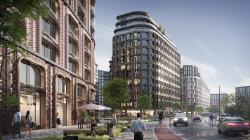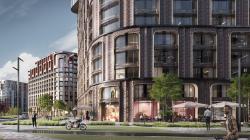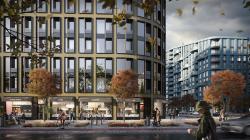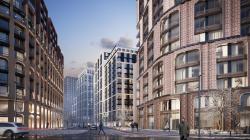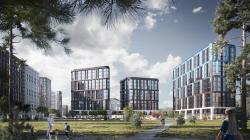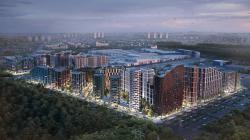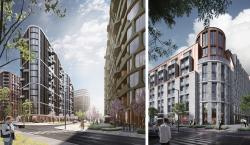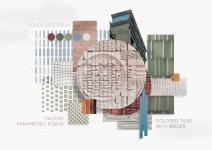Lucky Land is a city within a city. Six blocks have 23 residential buildings with various architectural solutions and height capability, corresponding to the general concept. The project also includes underground and surface car parks, active mixed-use ground floors, a medical centre, a school, and a park. The height of the houses ranges from 9 to 26 floors, with apartments from 1 to 4 rooms each and panoramic penthouses. The landscaped area of this project is 35 hectares. In the centre of Lucky Land complex, there is a school that plays the role of the community centre for all residents of neighbourhoods, with a conference hall, playgrounds and halls for sports and a park – all with public access. The school’s central location is highlighted by the «arc» of the main promenade that skirts the school park.
All buildings are blended-use, where each space has several functions at once: residential buildings are not just residential buildings, and a school is not just a school. The apartments are designed according to modern standards with more extensive open terraces each.
While conceiving a new urban centre, we tried to re-discover and rethink local architectural and urban planning traditions. In particular, Khreshchatyk — the central street of Kyiv facing the main square (Maydan Nezalezhnosti) — represents a linear park and ensemble buildings of the capital scale with sectoral streets. All of these elements have been rethought and incorporated into the Lucky Land development plan.
The architecture of Kyiv’s downtown, and many other European cities, also influenced the solution of the roofs adorning residential buildings. There are towers, mansard floors, sloped roofs – elements that usually form the city's silhouette.
The inspiration for the exterior solutions was the glazed ceramics, which is used for the interior of the central station of the Kyiv metro – “Khreshchatyk." It can be seen on the front facades of Lucky Land buildings but made by the latest technologies of the 21st century.
2021
ARCHITECTURE: archimatika
LOCATION: Ukraine, Kyiv
CLIENT: DIM Development
SQUARE METERS: 350000 m2
STATUS: Concept
Popov A., Chernova O., Chuchupalova V., Morenko M., Koptev A., Shumakova P.
