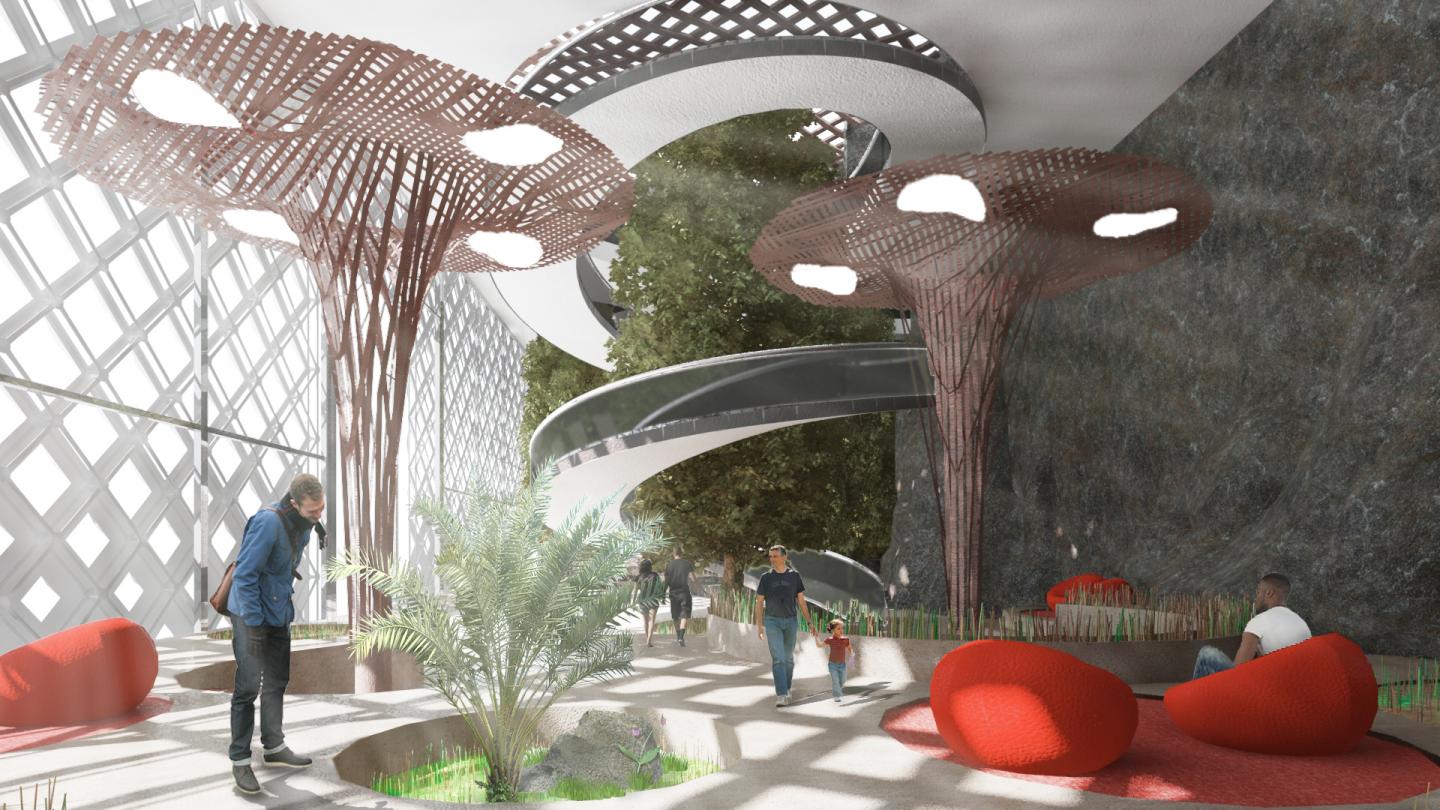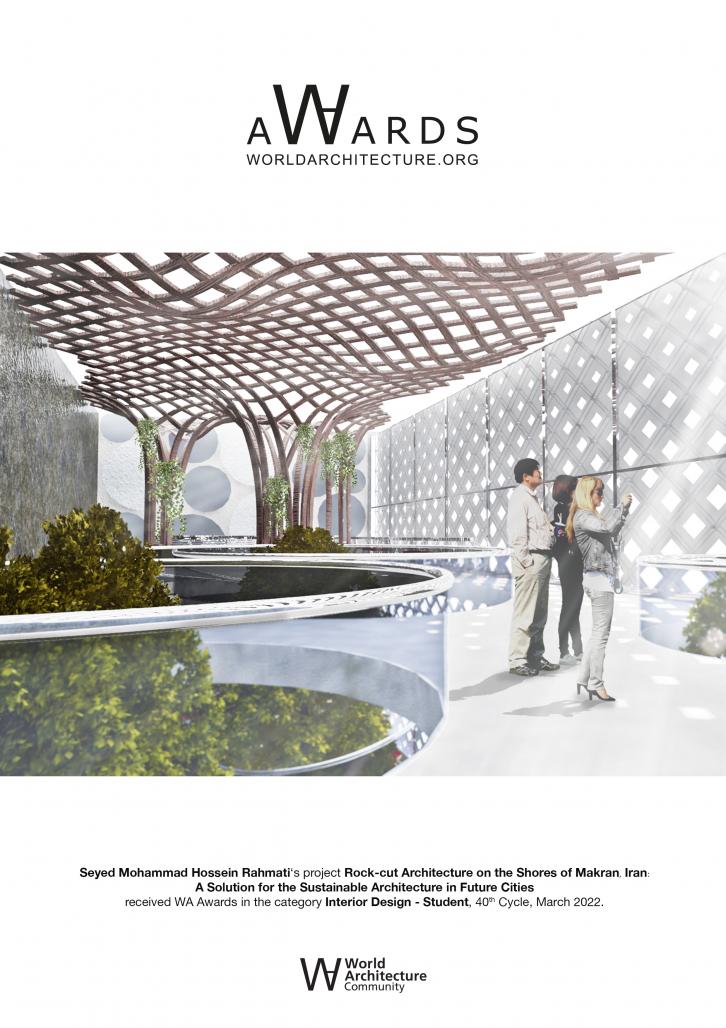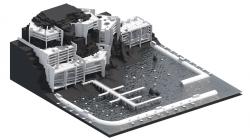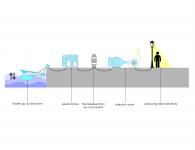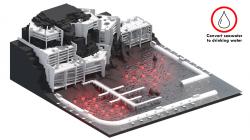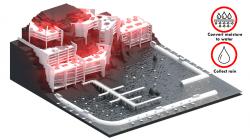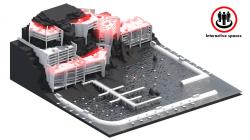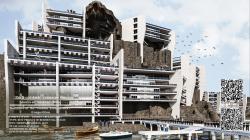Studies show that rocks make up about 30 percent of the earth's surface, a part that has received less attention in the past few years for the design and construction of cities. This project is the design of places to house urban communities in the future in order to preserve the planet, the earth and the creatures. The main idea in designing this complex is to design on and inside the coastal and mountain cliffs instead of gradually adding land to the existing urban areas and raising the buildings.
The reason for this decision is that it answers many of the problems of raising and expanding cities in the old-fashioned way. In addition, there are attractive design conditions and features in these areas that have been overlooked and can be used to provide a better life with less damage to the planet for future generations.
The construction of cities on the coast and near the sea has its roots in history. The right conditions for human life have been a reason for these constructions in the past and now we are in this project to make proper use of the potentials of this context and also to solve the problems of old urban planning along with providing appropriate solutions to the present and future challenges of human life. Solutions for drinking water supply, proper access to energy resources, reduction of natural pollution, food supply along with improving the quality of social and economic life of users.
Increasing population density in the world, global warming, water, food and energy crises are important issues that force people to use resources efficiently along with changing lifestyles and ways of building cities. In the old urban planning style, with increasing population, architects were forced to build taller and taller towers, and now we are facing the challenges and problems resulting from this design style. To overcome these problems, we propose building new cities on the edge to protect the planet and continue human life.
Objectives and reasons for forming the plan
• Achieve a response to human settlement without the problems of high-rise and urban expansion
• Maximum use of the earth's crust surface and the potentials of edges and rocks
• Reducing the need for deforestation in order to expand cities
• Minimal shading of units on each other and increase natural light reception
• Climate-friendly design and maximum use of clean energy
• Maximum use of constant wind in order to provide energy and natural air conditioning in the design
• Use of optical channels, light transmission concrete and optical fibers to transmit natural light reflected on the ground and rock walls and enter the units along with the use of luminescence and photoluminescence materials to store daylight and use it at night in the units And different spaces
Theoretical foundations of design:
The following potentials make the construction platform in these areas more attractive as the right answer for future human life:
• Proximity to vital resources
• Ability to desalinate water
• Supply the required energy from clean and renewable energy
• Access to food and the ability to grow and reproduce edible marine and aquatic plants to provide part of the food
• Possibility of natural ventilation
• Extensive water connection with other areas
• The potentials of commercial and economic activities alongside the appropriate environment and in relation to nature
These are the most important issues that have been fully addressed in this project. The challenges and needs we have met and the potentials that have been best utilized, along with technologies and ideas that improve the quality of human life.
Pollution of open waters
Ever since man became superior to nature and began to use natural resources indiscriminately for the growth of his society, the production of waste has also increased and this waste has been gradually dumped in nature and a large part of it in waterways and then into the sea and oceans. They arrived and brought problems with them. In designing this project, we have taken care of this issue as an environmental challenge for all chanouras, and we have turned this challenge into a potential with the opportunity to collect and recycle. Certainly our resources are limited and we need to reuse this waste in order to be able to store good resources for future generations. Collecting them will also solve many environmental problems and bring us closer to a sustainable lifestyle.
Sustainability of the city and self-sufficiency in meeting needs
The cities of today and the future must meet the needs of their inhabitants or provide a large part of it. Unfortunately, this issue has not been well considered in contemporary urban planning and this issue has created several problems. In this project, we have addressed this issue as an important goal and one of the reasons for choosing this platform for designing a new city is the existing potentials to achieve this goal.
Currently, drinking water supply is one of the challenges of the human day and it will definitely be felt more in the future. Technologies for converting seawater into freshwater and potable water are available to us today. By studying and examining them, we have obtained two industrially designed desalination samples and its sustainable sample with the optimal use of solar energy, and we have placed them in this project to provide a suitable solution to this need and challenge.
Energy is another challenge of the human day, which with the growth of technology and the construction of new devices, its place in human life is expanding day by day. In the past, energy supply with fossil fuels has created problems for ecosystems. Also, in the future, these fuels will not be easily available to humans. Beaches due to the constant wind, sea waves, along with the absorption of solar energy by the sea is responsible for meeting the energy needs of city residents and in our plan this issue is well addressed and from different ideas of using renewable energy And clean is used which can be seen in the design. The process of waste collection used as compost to produce biogas has also been considered.
Another innovation is the direct use of energy. In the past, most of the sun's energy was converted into electricity and then consumed for other energies. In this project, we have designed solar ovens for direct use of solar heat for cooking.
Future cities and spatial expansion
Definitely, in the future, with the increase in population, the city needs to respond to a large population, and the ability to expand the space should be considered in the design so that there is no problem in using this plan. We have also addressed this issue in the design of this project, and this issue can be seen in the plan.
Designed for all community groups
Human society consists of different groups and divisions based on their characteristics, and the city must be understandable and usable for all of them. Urban services are available for all classes with all limitations, which requires great care and knowledge of architects and urban planners. In this project, we tried to study different age groups and different human groups based on sensory and motor limitations and pay attention to them in the design.
Pay attention to privacy and the realms of the residential environment
Paying attention to spaces with the property of privacy along with communication and public spaces, both at home and in service spaces, is one of the important points in this project.
Human habitation is not limited to the home, and different spaces and territories are designed to meet the individual and collective needs of users.
Private territory in this plan starts from residential units and is used by an individual or a small group such as a family. The entrance is a semi-private territory, with the private space of the residential unit on one side and the semi-public space on the other.
Semi-private territory is defined along with private spaces into semi-public space. The existence of different boundaries between the private and public spheres facilitates the formation of activities in this space.
The semi-public realm in this project is along the semi-private realm in a more public direction. For example, the alley of each residential group can be considered as a semi-public realm in which the users of the units cooperate with each other in how to use the space and use the desired space.
The public domain in this project is a space in which, in addition to the users of the adjacent units, other people and strangers also participate, such as streets, squares and other designed spaces that exist in this project.
Paying attention to the principles of sustainable development and sustainable architecture
In this plan, intelligent tools and solutions have been used to make the most of environmental talents for the convenience of users.
In order to use green architecture, the forces and potentials of the natural environment have been used in order to achieve efficiency and productivity of resources and provide comfort conditions for indoor and outdoor environments, especially in the visual and physical relationship with nature.
Text-oriented architecture is another feature of this project. This type of architecture emphasizes the use of directional forces in the design and context of the environment in organizing the form and body of the architectural work, compatibility and coordination between text and architecture.
Another value of this design is to pay attention to the architecture of Ecotech. In order to create architectural spaces and regulate their environmental conditions, considering the use of modern technologies, the way natural systems work and their functional features have also been modeled. An attempt has been made to design buildings with the least environmental damage by combining technology and ecology.
Responsive and smart second shell
Dynamic exterior wall design is similar to a living being adaptable to sunlight and climatic conditions along with responding to user behavior to provide maximum user comfort, as well as creating attractiveness and showing the impact of user presence and activity on the design environment, one of the main ideas the design of this shell and its use in the project.
Respond to design challenges and needs
1. Safety and security challenge:
The design has been done according to the ability of monitoring and public view, paying attention to the fourth issue of national building regulations of Iran, using fireproof materials, fire resistant structure and paying attention to the open area between the units in the spaces.
Readability of the route and opportunity for emergency assistance:
It is necessary to know the route to send troops and relief equipment and assistance. Due to the loss of infrastructure and power outages, relief activities are usually difficult at night and are not carried out. Designing the area and communication routes by storing daylight and reflecting it at night provides an opportunity for relief workers to provide assistance. It can also reduce energy consumption and pollution under normal circumstances.
2. Climate Challenge:
According to the climatic conditions of each region, the amount of heat capacity of materials and the size and amount of openings for the comfort of users and approaching sustainable housing have been studied in the model of panels.
In this project, we seek to transfer and use the maximum amount of light and natural energy of the sun during the day, store it for use at night, use solar energy to convert humidity into water, and also convert it into other heat and electricity.
Save heat from sunlight:
Due to the day and night temperature conditions, the Trump wall is one of the solar systems used in the design to store the heat of sunlight and use it to keep the units warm at night. An important part of the sun's energy is also absorbed by the sea and can be used.
3. The challenge of social life:
In the arrangement of houses next to each other, communication and neighborhoods have been considered. Life is a social activity, people need to be connected to each other so that they can help each other and have an easier and better life. Therefore, in the placement of the units, an attempt has been made to create more opportunities for social interactions for the people. In addition to social and cultural issues, this issue has a significant impact on the security of the place of residence.
4. The challenge of safe design against coronavirus and pandemic conditions:
Our prediction is that with the outbreak of corona virus and its spread, new principles in design and architecture will be created.
In this plan, according to observing, reviewing and studying the ideas presented by architects, designers and health tips provided by doctors, try to upgrade, combine and present in the form of a coherent architectural plan, in order to prevent the spread and eliminate the chain of illness and reduction of problems and casualties after the accident. In addition to fulfilling our social responsibility as an architect, we face the challenges of the day and together with other international designers and architects, we seek the best answer and create a suitable space for the presence and activity of users through the path of promotion and integration of ideas.
New layout of spaces and units, furniture, attention to social spacing, design of handles and openings, tips and innovations related to toilets, space disinfection systems and users are some of the items used in the design.
Sunlight, especially its ultraviolet light, is known as one of the most effective disinfectants that humans have used this property from the beginning. Later, with the advancement of science, ultraviolet lamps were used to disinfect spaces and objects. Further, the advancement of science, the study of research and designed samples, their upgrading and optimization, we became acquainted with a specific wavelength of ultraviolet light that, in addition to the ability to kill viruses, is not harmful to humans and animals. Items that were made available to the public, industrial designers and architects through experiments and researches of different groups and related science specialists for free, and by studying and observing the presented designs, we were able to create a smart and responsive space, a safe space away from viruses and with the ability to expand the space.
Coronaviruses are a large family of single-stranded RNA viruses that cause a wide range of diseases of varying severity. Necessary measures to deal with this disease include hygiene and cleaning of hands, body, clothes, tools and equipment. Ultraviolet light has been used in industry for many years to cleanse viruses, which is due to the intense energy absorption by organic bases in the microbial nucleic acid. For decades, 200- to 280-nanometer UVC lamps have been used in hospitals to disinfect, kill germs and viruses, and when used, the workplace should be staff-free because they are mostly 254-nanometers that can reach eye tissue. And penetrate the skin and cause inflammation and pain.
Far-UVC lamps are 222 nm and are safe for humans and animals; Because the proteins in the skin effectively absorb this light and are considered as a natural protective barrier, with this wavelength, in addition to antimicrobial properties, it can be used without damage to the skin and eyes of humans and animals. Cleaning and germination should be done in the presence of humans and animals.
Based on research and scientific evidence, the use of this specific wavelength of ultraviolet light in the design in addition to urban spaces in places such as hospitals, buses, planes, trains, train stations, schools, restaurants, offices, theaters, gyms and everywhere Far-UVC can be used, along with other precautions, to prevent the spread of viruses.
Use proper air conditioning indoors to disinfect the air
As stated, based on research and scientific evidence, the use of this specific wavelength of ultraviolet light in the design in addition to urban spaces in places such as hospitals, buses, planes, trains, train stations, schools, restaurants, service spaces, health Far-UVC, along with other precautions, can be used to prevent the spread of viruses. By using proper ventilation and air circulation along with using this special wavelength, indoor air can be disinfected from viruses and diseases and increase the health of users.
5. Child-friendly urban design challenge
Important ideas in this project have been used in order to achieve a child-friendly urban design. Children learn through play and prepare for life through experience. This was one of the most important topics in the design. Direct and indirect education during children's activities and games in the healing garden, communication, cooperation and participation in collective activities and teaching of academic and non-academic subjects in each section have been considered and then designed.
Responsive and activity-oriented environment
Showing activity results is a way to increase your child's activity in the future. When a child starts and is playing, he or she realizes that his or her activity is affecting the environment and learns that every activity he or she does has consequences. His mind wanders that this will help him in the future
Parental supervision
Children need care and supervision. This supervision should be in a way that prevents their activities and does not limit the child's independence. Parents enjoy watching their child while he/she is playing and learning. This issue has been considered in the design of this space.
Preparing for social life and creating opportunities to connect with fellow human beings
Life is a collective activity. In order to live, we need to connect with others and do group work. Designing a collective space has created this opportunity for children. They play together, learn together and become friends.
Other influential design ideas and values
• The relationship between humans and plants
Cleaning and absorption of pollutants by plants in green space designed furniture, shading, creating moisture, aromatizing the space, medicinal properties of breathing along with plants are some of the innovations of this design.
• Pay attention to the share of birds and animals along with human interaction with them
Space city is not only for humans, animals and birds also share with us, space design for animals and birds can make good sense for space users. As mentioned earlier, when a subject is taught and cultured in childhood, its impact will remain in the future. Paying attention to other living beings and dealing with them properly can promise a better life in the future.
• Ability to use park designed furniture at all hours and all seasons
The use of materials with high thermal coefficient causes the gradual absorption of heat during the day and its gradual release at night. In addition, this goal can be easily achieved by changing the details and adding some simple systems.
• Opportunity to use all sections of society
The elderly and people with mobility and sensory limitations are part of society and have the right to use urban facilities with their children.
• Balance between sociability and individual privacy in public spaces of the city
Each person, depending on their personal characteristics and mood, decides to be in social or private spaces. It should be noted that users have the right to choose and our design should not limit them. Flexible design according to the tastes and circumstances of each person is a topic that should be used in the design of the play ground space.
• A place for cultural activities
Equipping furniture with books and even audio books to the user's choice and interest, playing music, poetry, motivational messages and advice, scientific and educational tips can help to raise the cultural level of users. Education and better understanding of the curriculum, safety and health tips, familiarity with urban and city life along with games and activities for children is another goal of designing different parts of this park.
• Create a sense of ownership by engaging users' personal memories
A space for recording memories with the user's history, mood, evacuation of negative thoughts due to the pressures on the user can be a factor for regular use and return of the user to the space, in addition, it has a great psychological impact on people.
2021
In this plan, practical solutions such as the following are considered:
• Conversion of sea water into drinking and human consumption water
• Reducing the humidity to increase user comfort and convert it into water
• Rainwater collection systems for water supply
• Use the energy of sea waves
• Use of wind turbines
• Use of solar cells
• Use of solar glass
• Use of biogas production
• Use of active and passive clean energy systems in accordance with the climate in order to supply the required energy
• Use of luminescent materials
• Light entering through optical channels
• Use of natural ventilation ducts
• Using solar ovens for cooking in order to directly use the potentials of the site
• Use of interactive spaces
• Use child friendly design
• -Paying attention to strata with motor and sensory limitations in design
• Pay attention to communication and business potentials
• Providing parking for units and the ability to expand the space to improve the quality of life and human activity
Team members :
* Architectural Designer
Seyed Mohammad Hossein Rahmati
* Research and Development
Mohsen Kheirmand Parizi
* Interior Designer
Fatemeh Shabanpour, Seyed Mohammad Hossein Rahmati
* Responsive Shell Designer
Zahra Ebrahimi
Supervisor :
Dr. Mohsen Moosavi
Faculty Member of the University of Mazandaran
Rock-cut Architecture on the Shores of Makran، Iran؛ A Solution for the Sustainable Architecture in Future Cities by Seyed Mohammad Hossein Rahmati in Iran won the WA Award Cycle 40. Please find below the WA Award poster for this project.
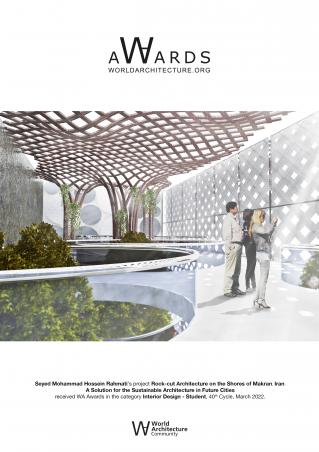
Downloaded 0 times.
Favorited 1 times
