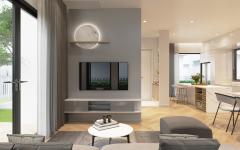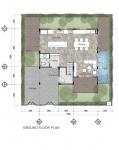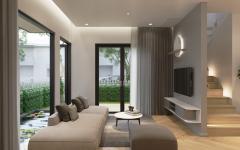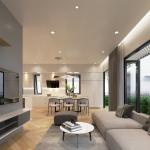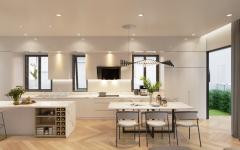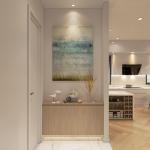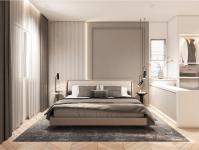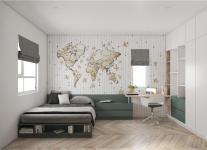The project is located in a compound area. Surrounded by all amenities. However, because it is a ready-made model, it has not paid attention to each user, as well as the microclimate characteristics of each house.
The owner of the house is a young couple who moved from an apartment. So the need to contact nature is very obvious.
In terms of living space, they only need the master room at a sufficient level, a small spare room for their children.
The design team approached the project with the desire to solve the problems faced by the owner, as well as the land.
The solution given is to completely liberate the view to the garden space with large folding sliding door systems, while keeping privacy from the outside, by rows of shrubs blocking the view from the garage. The pond next to the living room also brings freshness and improves the microclimate of the house. The verandas around the house are a transitional space between the inside and the outside, covered by wooden slats to reduce the harsh sunlight.
The owner especially likes white, so most of the furniture is white, from the fabric of the chairs to the kitchen stone. The wooden floor feels warm and natural.
The neutral and elegant interior style matches the homeowner's personality - simplicity.
2020
2020
Site area: 170 m2
Total floor area: 242 m2
Nguyen Trong Huan

