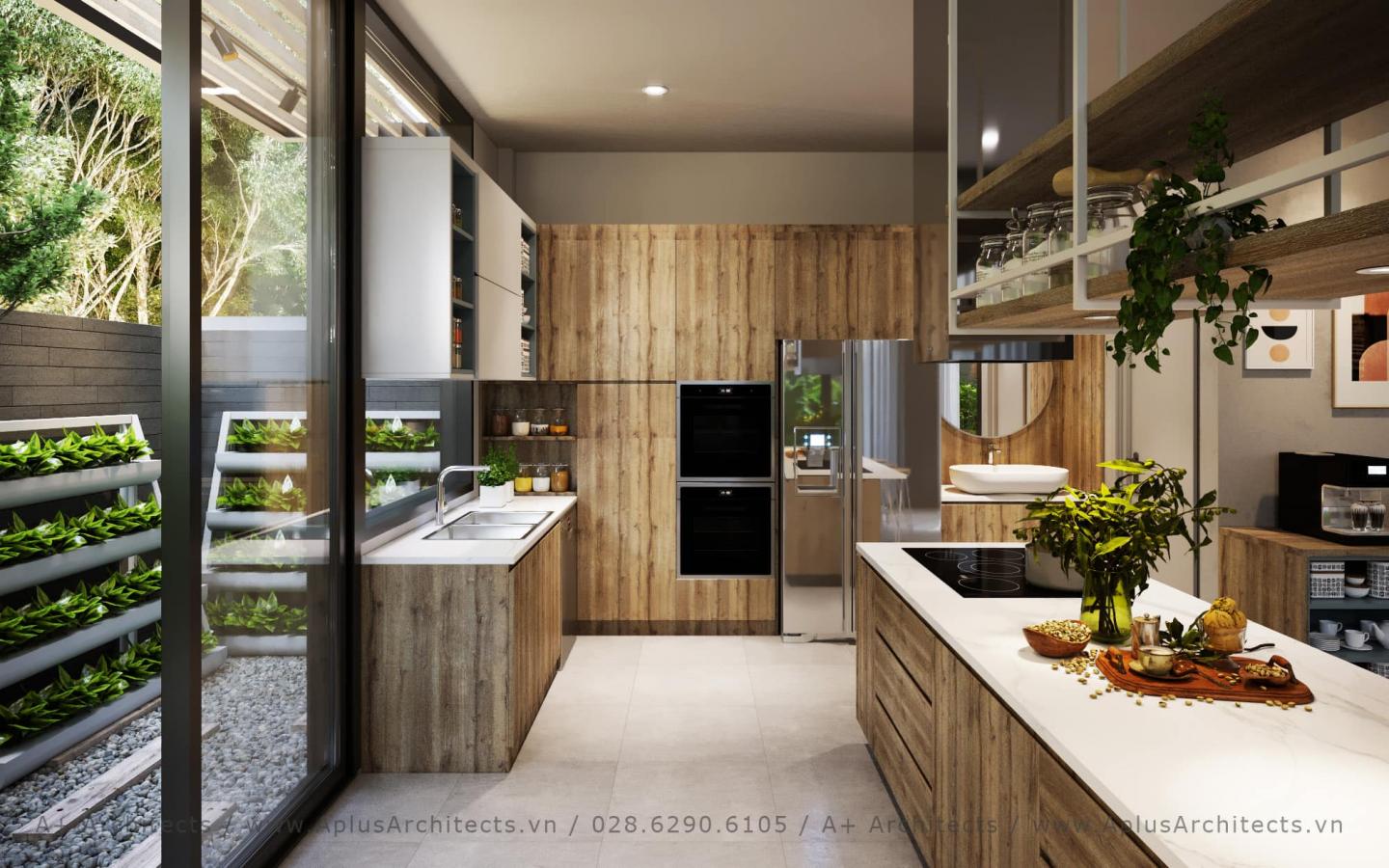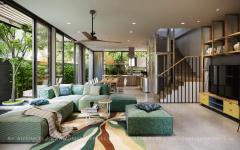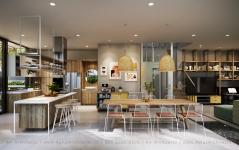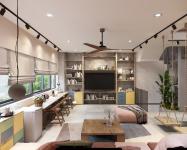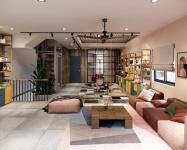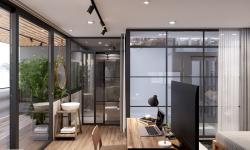* CHALLENGE:
1. Limited model house project, small fence setbacks about 2m.
2. Designed for the majority, should arrange many rooms, stratified, lack of connection.
3. Homeowner's request: Do not open, high connection.
4. Exterior neoclassical architectural style greatly influenced the interior, limited by small windows.
* SOLUTION:
1. Freeing the whole surrounding wall around the ground floor, the surface borrows the area to the inside.
2. Raise the garden level to more than 1m to equal to the high ground floor, reduce the floor, increase the connection between inside and outside.
3. Cut out the spatial information layer for the upper floor, the connection method increases
4. Style: Scandinavian
2020
2021
Site area: 150 m2
Floor area ratio: 2.4
Total floor area: 350m2
Total site coverage: 60%
Lead architect: Vu Hoang Kha
Technical Manager: Tu Phan Nguyen Truong
Designers: Nguyen Long An, Nguyen Trong Huan,
