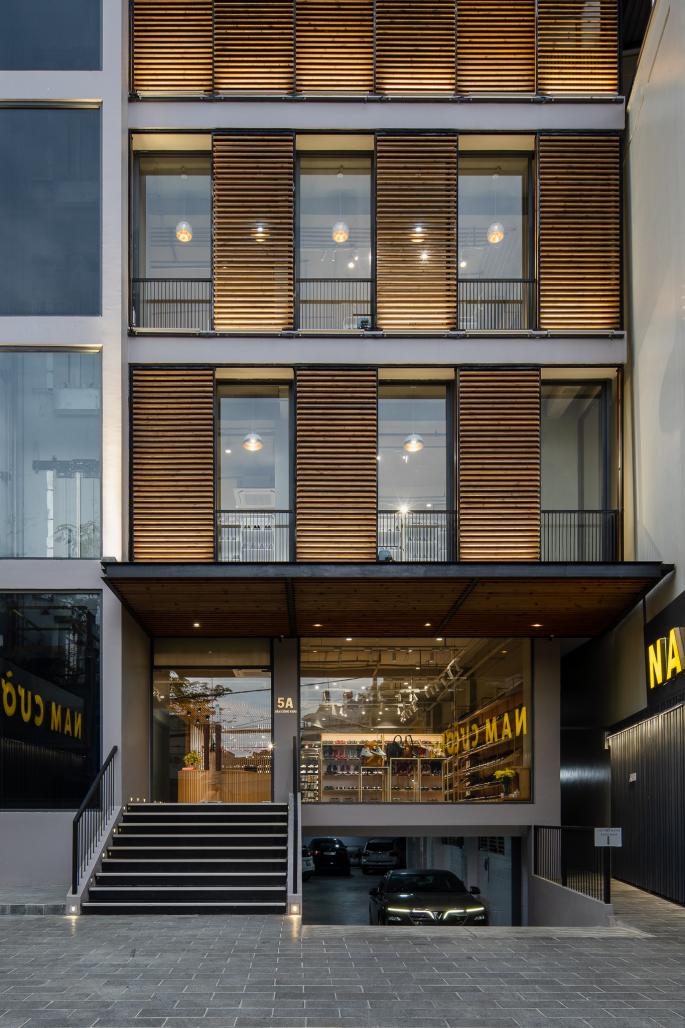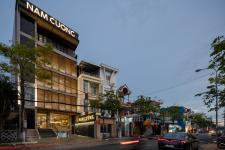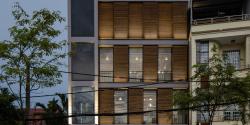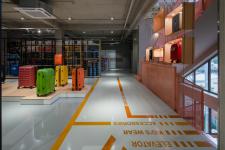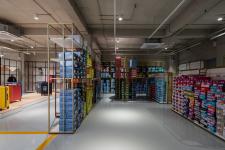304NC SHOPHOUSE tells a story of how much can be designed when, in theory, there isn’t much to be designed. How else could you describe the situation when your client asks you to redesign a building where the project is already approved by the authorities, and where the outline of the building has been built with all the columns, beams, slabs, staircases and lift shafts?
Many companies wouldn’t accept such a late-hour job, dismissing it as not very creative and too defined. A Architects took up this challenge, believing that just like in life, in design it is never too late to correct mistakes. The first task was to give the building an intriguing shape, although it was partially pre-defined by the existing internal structure.
304NC SHOPHOUSE is mostly a shopping area. Just like in fashion, we think that designing buildings should be based both on timeless elegance and on trendy, modern solutions. The front uses elegant sliding louvers, which were made from ecological, thermal wood coming from tree farms (rather than from natural forests). The louvers are powered with solar panels installed on the roof, which follows our philosophy of sustainable development but also sends a message of quality, regarding both the building itself and the products showcased at the shopfront.
The modular nature of the sliding louvers arranged interchangeably with the huge shop windows corresponds with the existing network of the building’s columns but also reduces the production cost. Their peaceful character helps to expose the shop windows and their sliding nature allows to limit the amount of the afternoon sun.
The greatest challenge, however, was to improve the building’s function, with the pre-existing entrance, the two lifts and the two staircases chaotically arranged and too far away from each other. The best solutions tend to be simple, so we connected the two areas and created a skew shortcut between them, so that visitors don’t need to walk a lot and the owners have more shopping area for rent. In short, we turned the design’s biggest disadvantage into a practical advantage as the space now has a dynamic, interesting shape.
We finished the entire design with routes-lines running across the floor in diverse colours and with descriptions of the building’s various zones, allowing clients to move around the building easily. The visual communication also includes furniture, which works well with the monochromatic background of the walls, ceilings and illumination and allows the visitor to focus on the product itself.
The design of 304NC SHOPHOUSE is a story of accepting unusual challenges at any design stage. There are no situations with no solution; with a bit of extra work, problems can be transformed into successes. We certainly hope that on the basis of this building, designers can learn that it pays off to be bold and ready to help. In other words, although we are proud of its design, 304NC SHOPHOUSE is really mostly about the human values behind it.
2019
2020
Total area: 2000 m2
Photographs: Quang Tran
Vu Hoang Kha, Tran Van An, Nguyen Trong Huan
