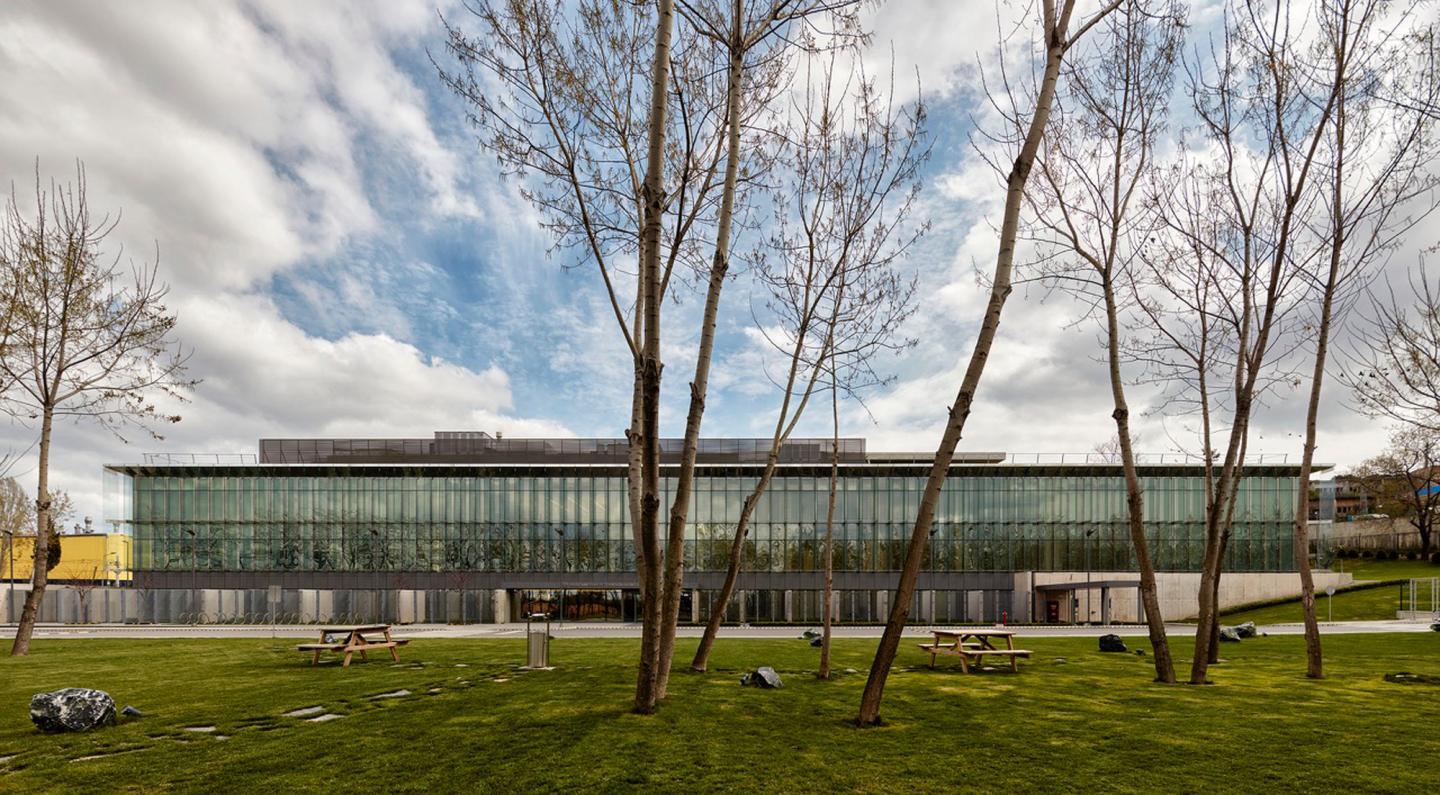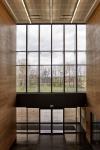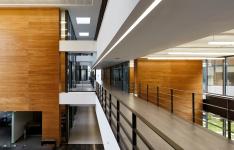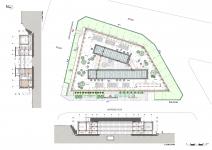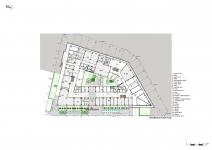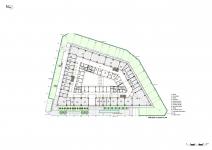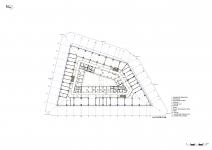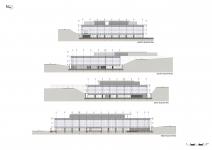Şişecam Science and Technology Center is the research and development center of Şişecam, one of the most long-established industrial institution in Turkey. The firm has organized a limited arhitectural competition, demanding the fulfillment of program requirements with a planning within the framework of a design concept that reflects firm’s identity. Our project is awarded with first prize.
Şişecam Science and Technology Center is located on the İstanbul-Kocaeli E5 highway, departed to Darıca direction. The location of the building mass has been decided in line of the existing data such as road association, density, topography, altitude information. The building’s volumetric thickness has been slimmed and the relation with the light has been established with the decision of settlement and a simplificative design consept,. The double storeyed and high volumed spaces have been located to the exterior boundary and the circulation has been solved around the gallery. Through this, a transparent, integral, comfortable and ring based circulation was created in the mass of the structure.
In the total, the building has 8.000m² closed area, including the entrance, the ground, the first floor and the roof. Due to the slope of site, the entrance floor has been converged with the land from the west side. The building has welcome the users with the double storey entrance and the courtyard. On the enterance floor, the services have been located to the southern boundary, social areas have been established to connect with the courtyard. On the ground floor, the double storeyed offices, laboratories, working places have been located to the exterior boundary, whereas the meeting places and management units have been settled to the interior boundary. On the first floor, the library and the presidential units have been located to the courtyard facing inner boundary. The circulation has been designed with galleries and transparent separators.
2013
2014
The building is the science and technology center of Şişecam, one of the most long-established industrial institution in Turkey. Sustainability has an important place in the Firms own production consept and they have studies in this direction. Design approach has been taken within the framework of sustainability criterias due to firm’s consept and building’s function. It is aimed a positive attitude about energy efficiency, during building construction and life. Mass settlement, plan organization, material preference has been made in line with this purpose.
The building facade has been surrounded by glass and glass sunshades at ground and first floor to create light comfort for offices, laboratories and emphasize the identity of the firm. On the entrance floor, metal coating and glass have been used. Thus, building own climatic environment has been built.
The roof was designed as green roof with the scope to be eco-friendly and harmonious with the environment. In addition the ornamental pools and tree-growing soil layers were designed. Moreover, strengthen the energy-efficient system of building is aimed with the photovoltaic panels placed in the roof of the technical space. The building has received LEED Gold certification with innovative climate solutions, green roof and renewable energy systems.
Since its inception, the building provides a comfortable environment with its vital and green fiction to its users. The use of green-open areas is as active as the use of enclosed areas, creating a creative environment for production.
BORAN EKİNCİ ARCHITECTS - ERBUĞ ARCHITECTS
Boran Ekinci (Boran Ekinci Architects)
Sinan Erbuğ (Erbuğ Architects)
Mürüvvet Gülcan Şahin (Boran Ekinci Architects)
Handenur Yazıcı Engin (Boran Ekinci Architects)
Erkmen Korkmaz (Boran Ekinci Architects)
Emre Yiğit (Boran Ekinci Architects)
Yeliz Tekin Çimen (Boran Ekinci Architects)
Deniz Okten (Boran Ekinci Architects)
Neslihan Şen (Erbuğ Architects)
Yasemin İskenderoğlu (Erbuğ Architects)
