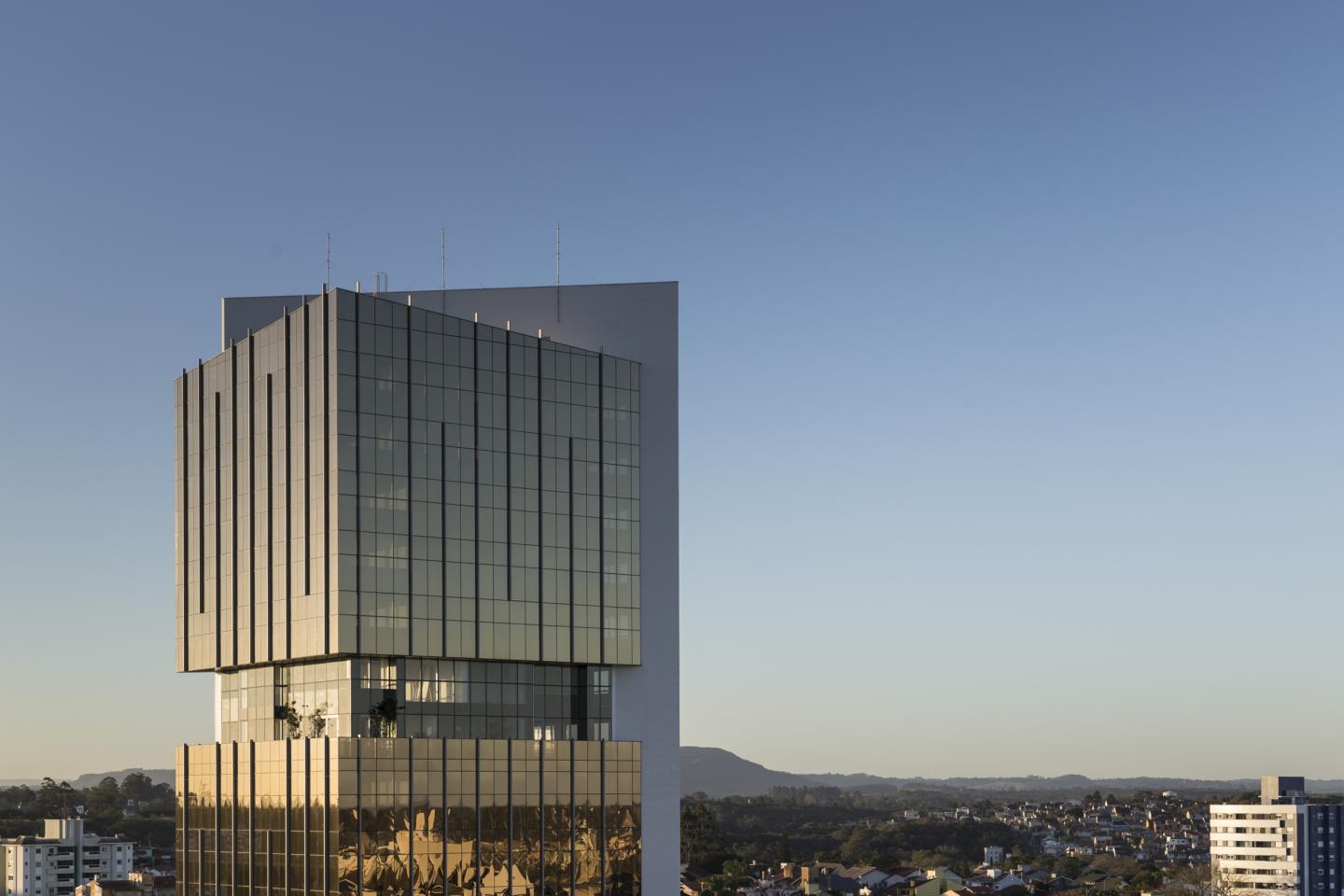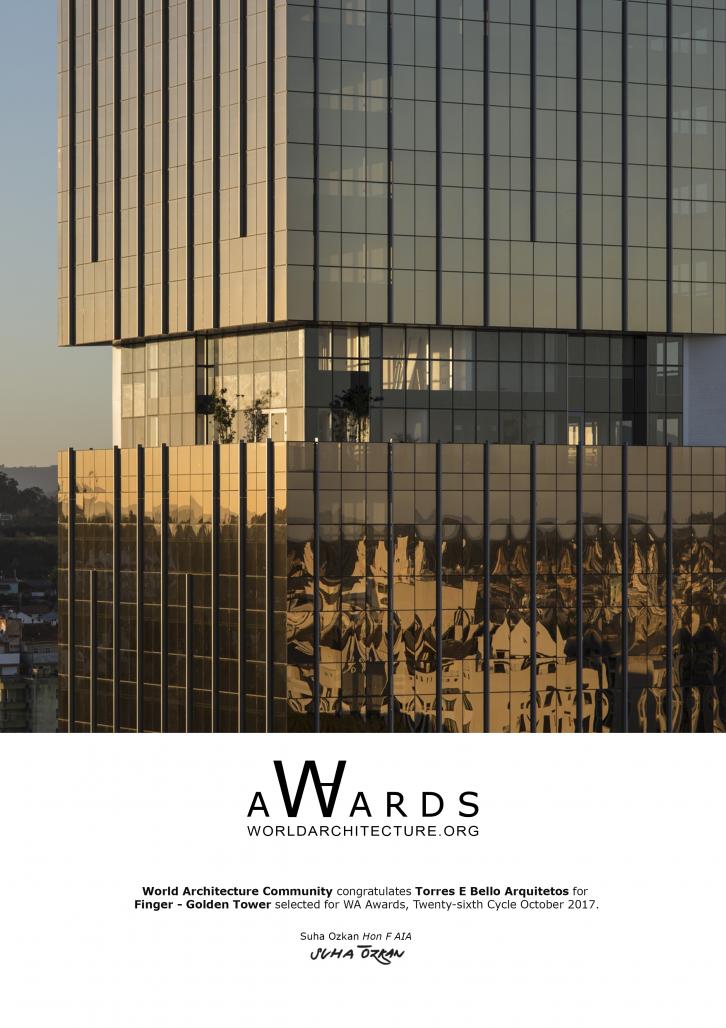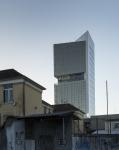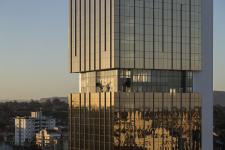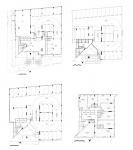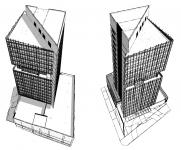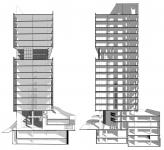Conceptually, the Golden Tower Corporate Building designed by Torres & Bello Architects and built by Finger Engineering, consists of two triangular prismatic volumes generated through a perfect cube, the front volume reflective glass, comes in contrast to the more sober and solid volume and monolithic lateral facade.
The strength of the two prisms with triangular base with a glass surface, comprising elegant and contemporary lines of its volumetric together with "brises" enhance vertical upright assembly.
The 12th floor of the Golden Tower was marked on the facade by a observatory which interrupts the volumetric giving dynamism and movement and sheltering the building living areas.
The plot area defined for the project has dimensions restricted to the needs of program requested, thus the tendency to develop a vertical party.
The volumetric concept properly insert the building in its urban and environmental context, solving the functional program requirements.
The conceptual initial volume is a square base prism that was cut in half diagonally, and moved later attempt to highlight the corner and explore the view through the processing of different materials. The architectural gesture resulted in two triangular prismatic volumes generated through the perfect light, and the front volume reflective glass, comes in contrast to the more sober and solid volume and monolithic lateral facade.
The project has three underground parking lots; a base, where it gives access to the tower, which has triple-height, which also includes parking lots; and a 15-floor tower with commercial space, which stops in front (on the 12th floor) to house the play areas and coexistence of the building.
The 12th and 13th floors were marked on the facade by a observatory which interrupts the volumetric giving dynamism and movement.
The 12th floor is more of a support area, but a space that allows a business meeting or a moment of rest, a new way to experience your work. There will be two large conference rooms corporate meeting with technology infrastructure and communication, lounge with terrace, a space of coexistence and relaxation where you can contemplated a beautiful view of the city.
2013
2017
Land area: 1.077,26 m²
Total area: 9.552,39 m²
No. of towers: 01
Total No. of units: 112 offices
Torres & Bello Arquitetos:
Arqtº. Alberto Torres
Arqtª Audrey Bello Ramos
Finger Engenharia:
Eng. Eduardo Finger.
Eng. Sandra Saraiva Bundyra
Finger - Golden Tower by Torres Arquitetos in Brazil won the WA Award Cycle 26. Please find below the WA Award poster for this project.
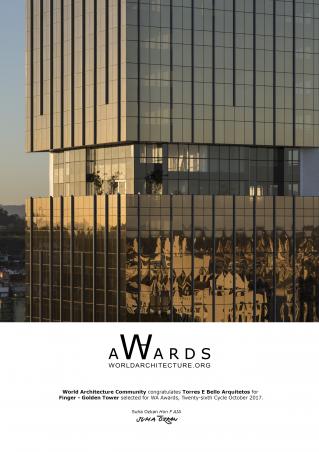
Downloaded 40 times.
Favorited 1 times
