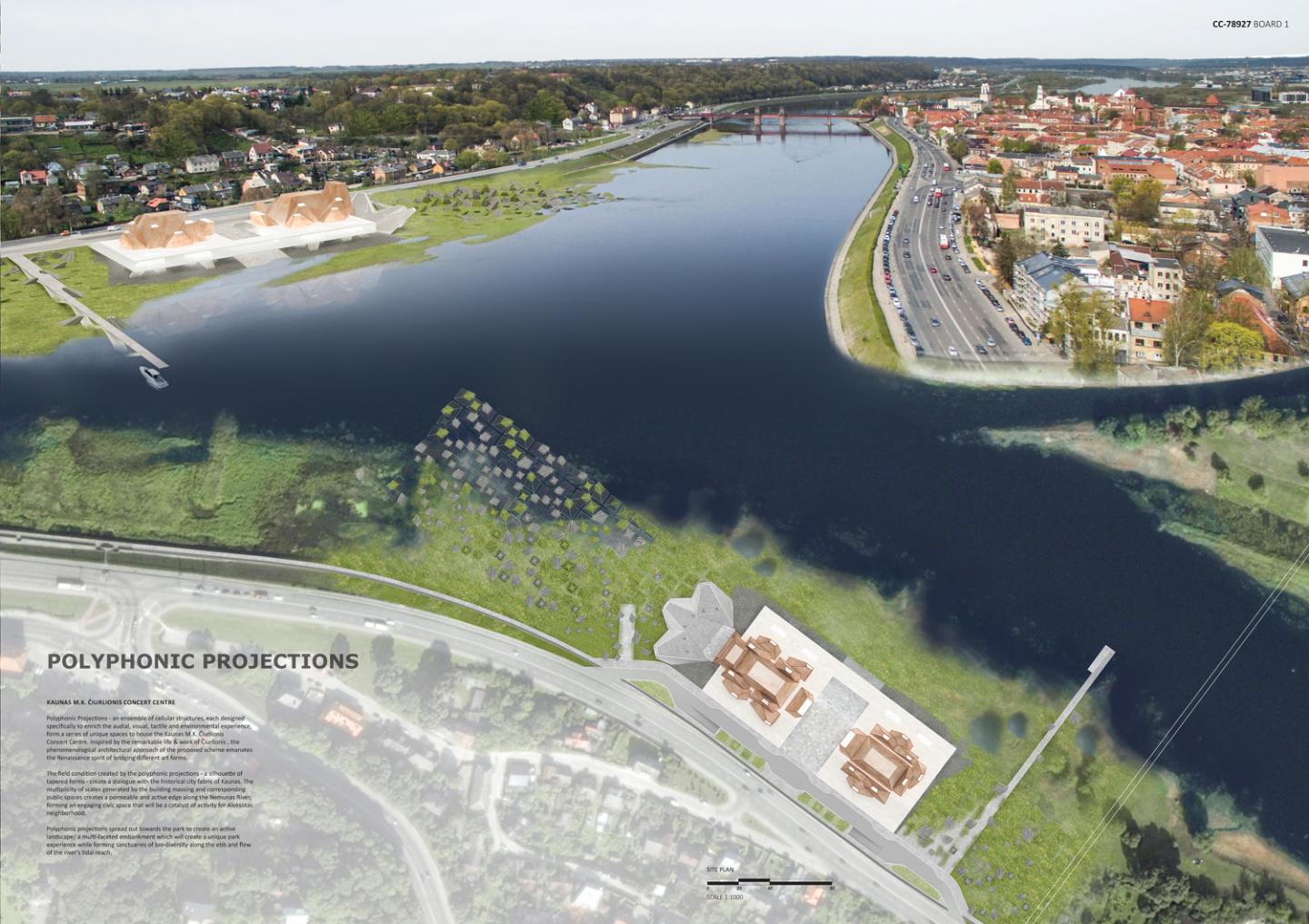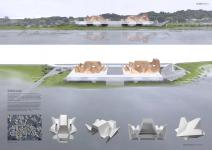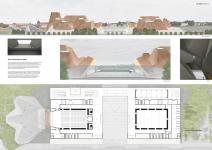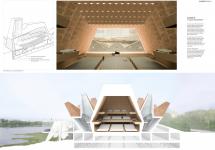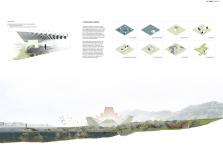Polyphonic Projections - an ensemble of cellular structures, each designed specifically to enrich the audial, visual, tactile and environmental experience, form a series of unique spaces to house the Kaunos M.K. Čiurlionis Concert Centre. Inspired by the remarkable life & work of Ciurlionis, the phenomenological architectural approach of the proposed scheme emanates the Renaissance spirit of bridging different art forms.
The field condition created by the polyphonic projections - a silhouette of tapered forms - create a dialogue with the historical city fabric of Kaunos. The multiplicity of scales generated by the building massing and corresponding public spaces creates a permeable and active edge along the Nemunas River, forming an engaging civic space that will be a catalyst of activity for Aleksotas neighborhood.
Polyphonic projections spread out towards the park to create an active landscape/ a multi-faceted embankment which will create a unique park experience while forming sanctuaries of bio-diversity along the ebb and flow of the river’s tidal reach.
2017
12,000 SM Concert Center, including 1,500 seat Symphony Hall, Black Box Theater, Conference Center and a master plan for a park.
AYBARS ASCI, EDA SARMAN, EMILIJA LANDBERGIS
