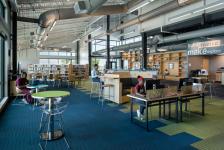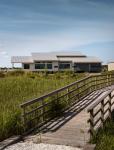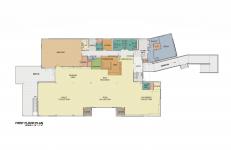The new 12,400 SF library replaces an antiquated 3,200 SF building which was drastically undersized and could not accommodate the needs of the community. Program called for maximum adaptability in space configurations, ability to utilize meeting spaces after hours and take advantage of the surrounding views while not impacting the significant wetlands on and adjacent to the site and being elevated to withstand flooding and meet the other severe weather aspects of the coastal site. The dynamic new space transforms a vacant lot into a community asset with a visually stunning landmark that speaks to the waterman’s heritage of the area. The building celebrates its elevated floor levels by making the entry ramp a major design feature while allowing the building to be highly resilient and minimizing its impact on the site while giving it unfettered views of the adjacent waterfront. Materials selected to withstand the elements but provide a facility that blends with the surrounding community.
2014
2016
Project Size: 12,400 GSF
Elevated slab on galvanized steel frame to withstand coastal conditions.
Geothermal HVAC system with LED lighting.
Brad A. Hastings, AIA, LEED AP – Principal Architect
A. Craig Williams, AIA – Project Manager/ Project Architect
Daniele N. Haley, AIA – Architect
Sarah A. Rigot, Assoc. AIA – Designer
George M. Sakellis, Assoc. AIA – Designer











