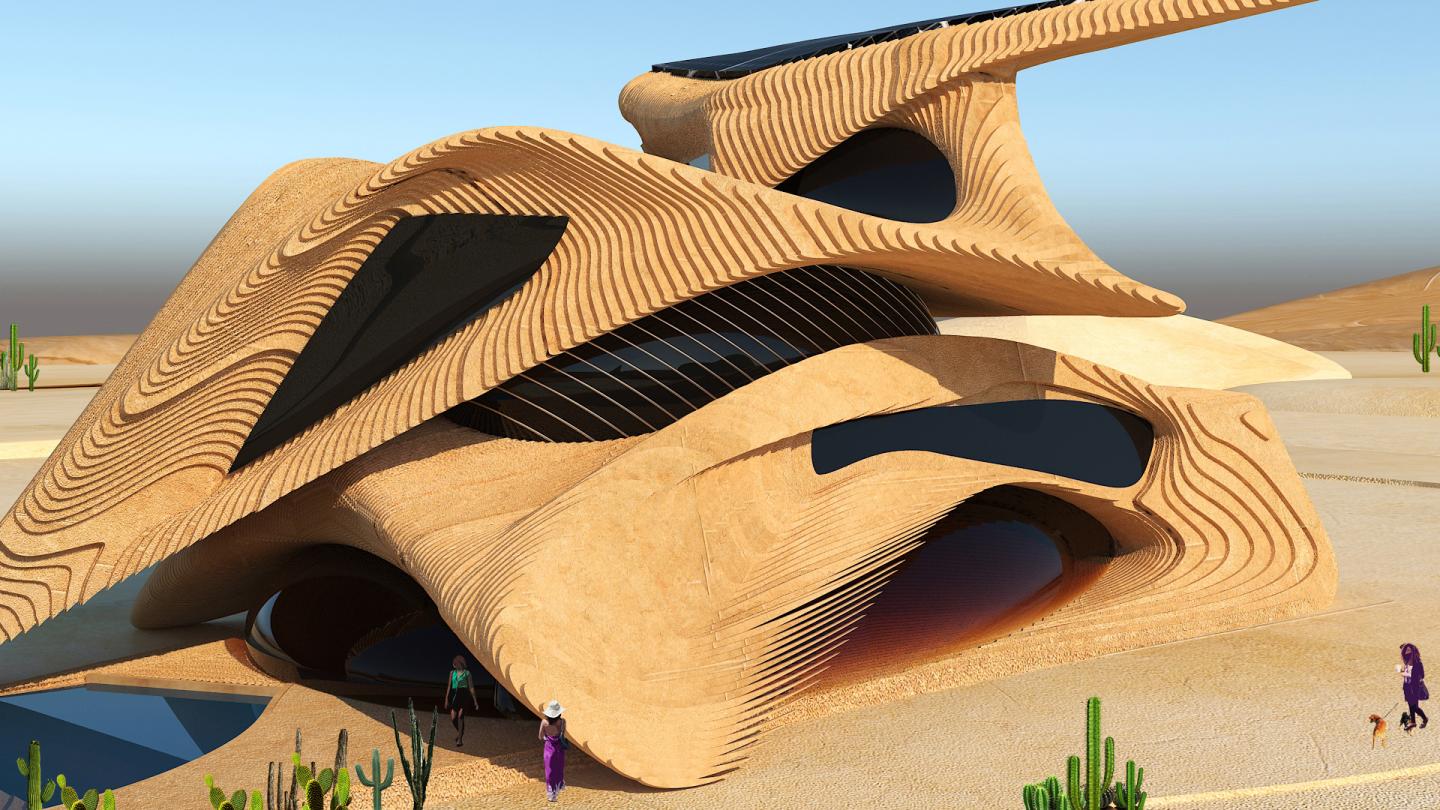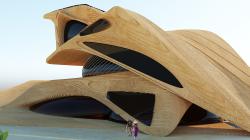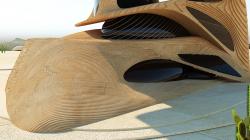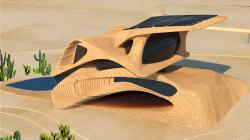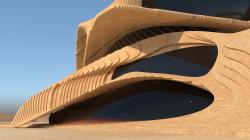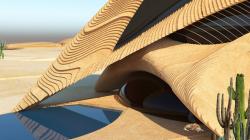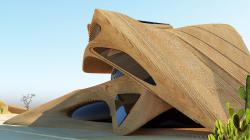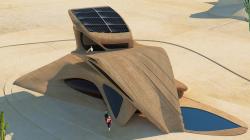The Beris House is located in Chabahar (Beris) which is a coastal city near Oman Sea and Martian mountains. The wonder is that you can see the desert area with seashore which is merged together .This region has the semi-arid and moderate climate with the huge amount of solar radiation. Therefore, it has a large potential for utilizing of solar power as a source of clean energy. In addition, this area enjoys the Monsoon winds which is another advantage due to use of wind power as renewable energy sources. According to these merits, Beris house is designed as an eco-friendly house with applying of solar panels and wind turbine for creating the demand energy of the house for cooling, heating, lighting and ventilation. As can be seen, it enjoys a green roof which lowers progressively then it combines with the landscape as a part of the terrain extension. Wrinkles façade of the house leads to create more harmonies with surrounding environment as well as sustainability approaches, because this façade can decrease the harsh sun glare and modify the internal temperature. Moreover, i tried to position the openings in inner side of the house with considerable overlay and cross ventilation strategy. The curvy shape of the house coupled with appropriate material such as raw clay and wood together with light color of façade and planted roof due to adapt with climate ( environmental response) and preserve the energy. In general, the house is self-sustaining building with high potentiality of environmental conservation.
2018
0000
Seyedeh Ayeh Mirrezaei
Favorited 2 times
