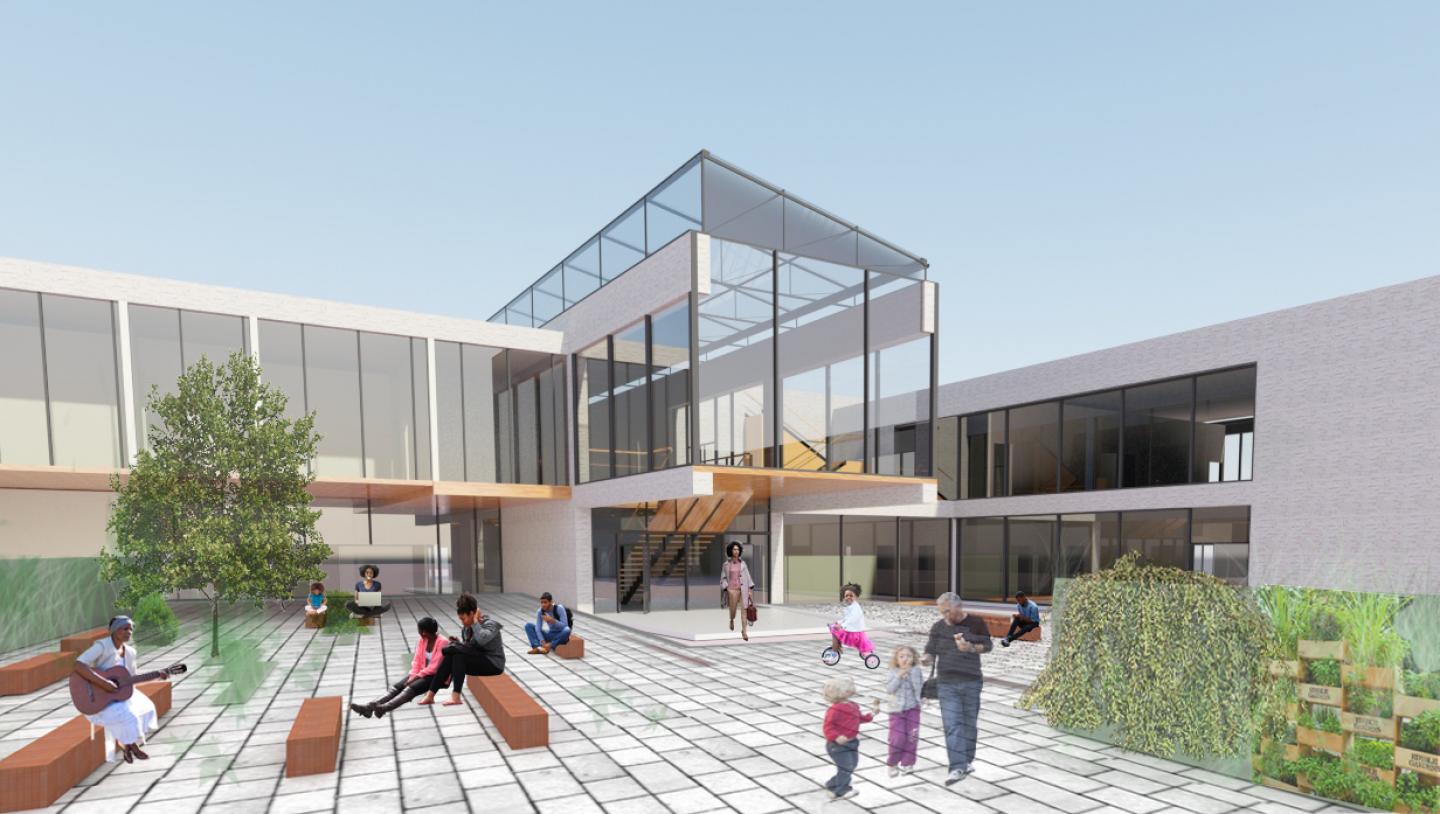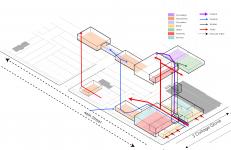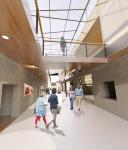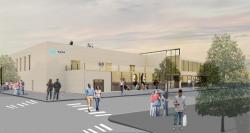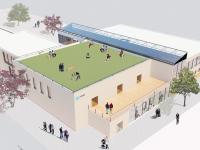The Bronzeville neighborhood has a rich history of African American development, dating back to the Great Migration when it was known as The Black Metropolis. As time passed, various economic and social issues resulted in the neighborhood losing its strong pride and unique identity. Families in the area have experienced hardship and trauma, underscored by a slew of crime and violence. Hence, under the facilitation of the Bright Star Community Outreach Program, the TURN Center’s goal is to heal the community by helping families and individuals through the lingering effects of traumatic experiences and provide a structure for the positive development of Bronzeville’s youth. We believe that this focus can be extended to revitalize the community, using its historical legacy to grow a sense of pride among its people.
Inspired by the unique structure of Chicago Jazz music and, by extension, its dance forms, the spatial quality of the building is organized based on the underlying rhythms of the dance, which are emphasized by slow and fast beats. This is made visible through the linear pattern of movement through the building (east to west) defined by the load-bearing wall structure and materialized in the relationship between the heavy split limestone and the light, airy, glass. These create a variance of experiences, switching somewhat rapidly between more compressed, intimate spaces and larger, brighter ones.
All the building’s programs are accessible through the main atrium, which doubles as an exhibition gallery, surrounding visitors with images, artifacts, and works of art that speak to Bronzeville’s deep historical value. Worshippers are invited into the assembly space through the entrance on the south-east corner. The balcony serves as overflow during services and can be closed off and converted into a seminar or conference room at other times.
The north block of the building houses all administrative and counseling services of the TURN Center. Administrative offices are oriented around the Cottage Grove side to give workers a view of the street, and counseling offices on the west end overlook the garden space below, giving waiting patients a sense of removal from the hustle and bustle of the everyday. Flexibility is offered through a room that can transform for large group activities, or create up to four individual counseling rooms. Clients and therapists are also able to cross the atrium and go up to the green roof for a more relaxed session in the warmer months.
Finally, making up our western block, the education facility is made up of two zones, connected by the library which sits over the alley on a connecting bridge. A sheltered pick-up/drop-off zone takes vehicles and students off the busy main street. while the green- wall system in the garden doubles as protection from the alley and an agricultural learning opportunity for students.
2017
2017
Arlene Hayes
Tra Nguyen
Favorited 1 times
