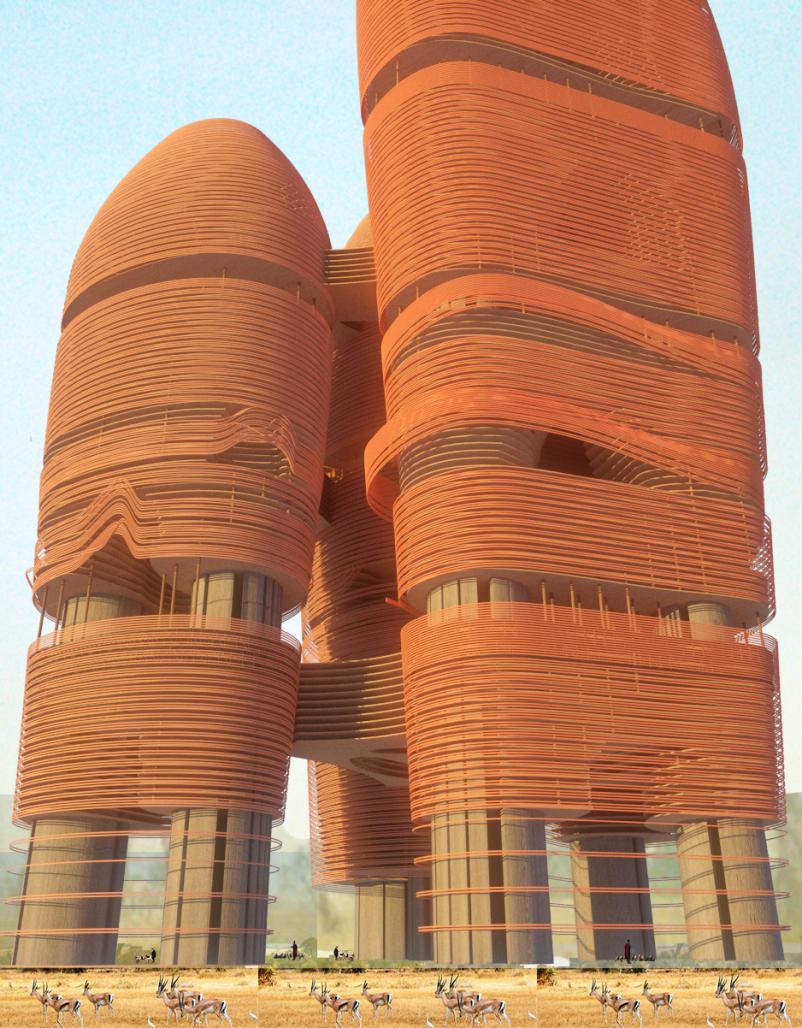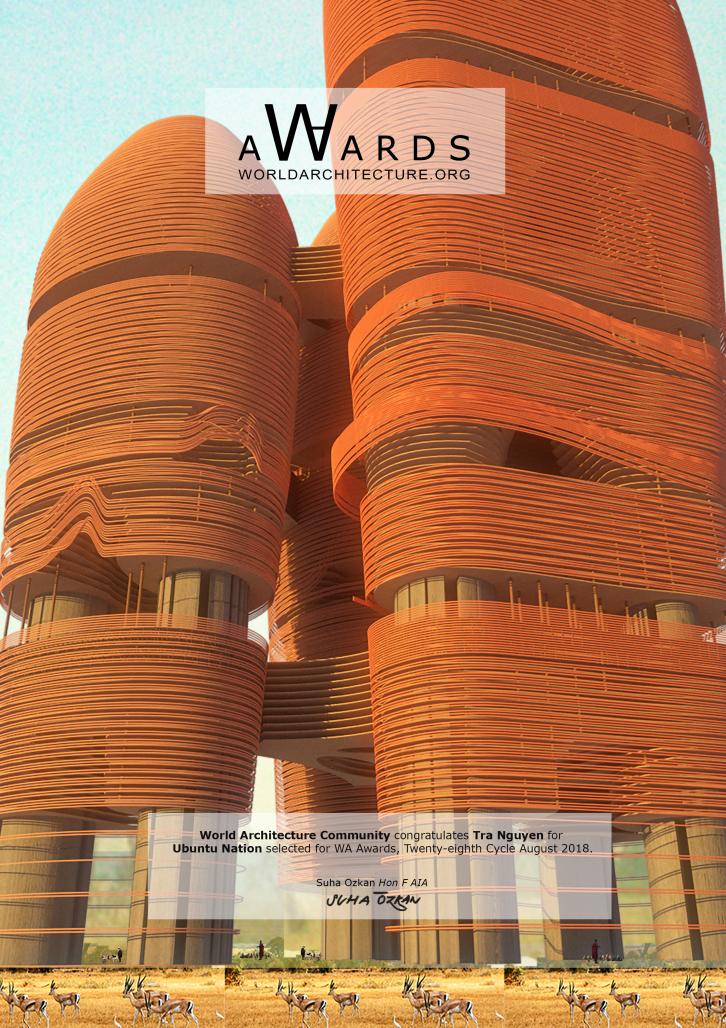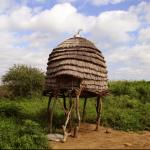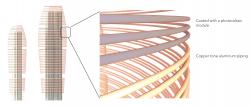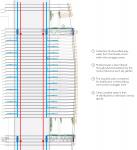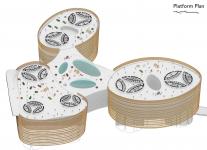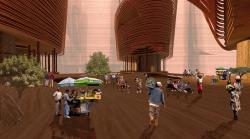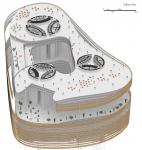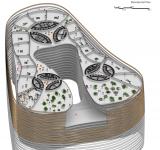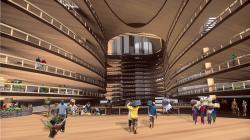Concepts:
Taking community off the ground and into tall buildings
Using light as a basis for creating community and encouraging interactions
Self-sustenance
Description:
Cities in the past few years have been making a big push towards increased density, resulting in taller and taller skyscrapers as mixed-use buildings, and cramped living conditions in the name of ‘economy of space’. We see two main problems with this approach. 1, more compact, stacked living units create segregation between residents and building users. The type of community that can be developed at street level as you walk by a neighbor’s front yard is completely lost as we go from underground parking garages, up elevators, down narrow hallways and into the recluse of our apartments. 2, because of limited sunlight penetration, all activity in a building is relegated to the 15 feet of space along the perimeter. The very center of our buildings are completely closed off for mechanical systems. Yet another way that we are cut off from those around us. All this before considering the massive shadows that are cast by these skyscrapers. For blocks all around, our precious little outdoor space is enshrouded by darkness for the majority of the day.
With a 40% global population increase expected in just the next 30 years, and coastal cities becoming uninhabitable through sea level rises and climate change, just imagine how much worse this situation will get. Our city is located in Eastern Equatoria, an underdeveloped grassland region of South Sudan. Being located near the equator, the site receives high levels of solar energy and high-angle sunlight hours each day. At a maximum height of 650m, our building design aims to give back to the skyscraper what was taken from community life in the race to the top. The body of each building pushes outward as it rises from the ground, creating self-shading for the lower levels on the exterior, and protection from the harsh overhead sun at the base. On the inside, larger floor plates are created at these mid-rise levels. We used this change in size to push main programs to the exterior and hollow out the center of each building, creating a large atrium. The typical central core was split up and distributed into two or three structural service cores within the building. With this central atrium space we are able to draw additional light in, and develop shared community spaces around it. Stack- and cross-ventilation encouraged throughout the building. The form and orientation of each building and their clustered organization protect the structures from harsh, driving rains in the wet season while guiding cool summer breezes into space. A number of solar studies were done to ascertain the best placement of openings and sky gardens so as to maximize light penetration. These openings, along with the community lobbies used as a zoning mark at each structural outrigger, allow for spaces where residents can meet each other and have activities similar to the experience in a city park of today.
In addition to light and community, an important part of this city development is the agricultural sector. In the past, South Sudanese have thrived off subsistence agriculture, growing enough crops and rearing animals to feed themselves and their extended families and neighbors. We encourage this type of work and promote the development of the practices by providing spaces within the building for community gardens, and on the lower levels for agricultural research. The highest levels of each building are public gardens where plants needing more direct sunlight can be cultivated. At grade level, farmers are given portions of land to shepherd animals. Pasture rotation is highly encouraged, as this is a proven method of counteracting grassland desertification, a common issue in our chosen region.
All in all, light begets life. This city revolves around the creation of life, aided by an infusion of light.
2017
2018
Arlene Hayes
Tra Nguyen
Ubuntu Nation by Tra Nguyen in Sudan won the WA Award Cycle 28. Please find below the WA Award poster for this project.
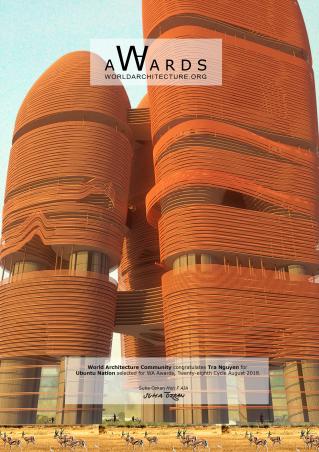
Downloaded 7 times.
Favorited 1 times
