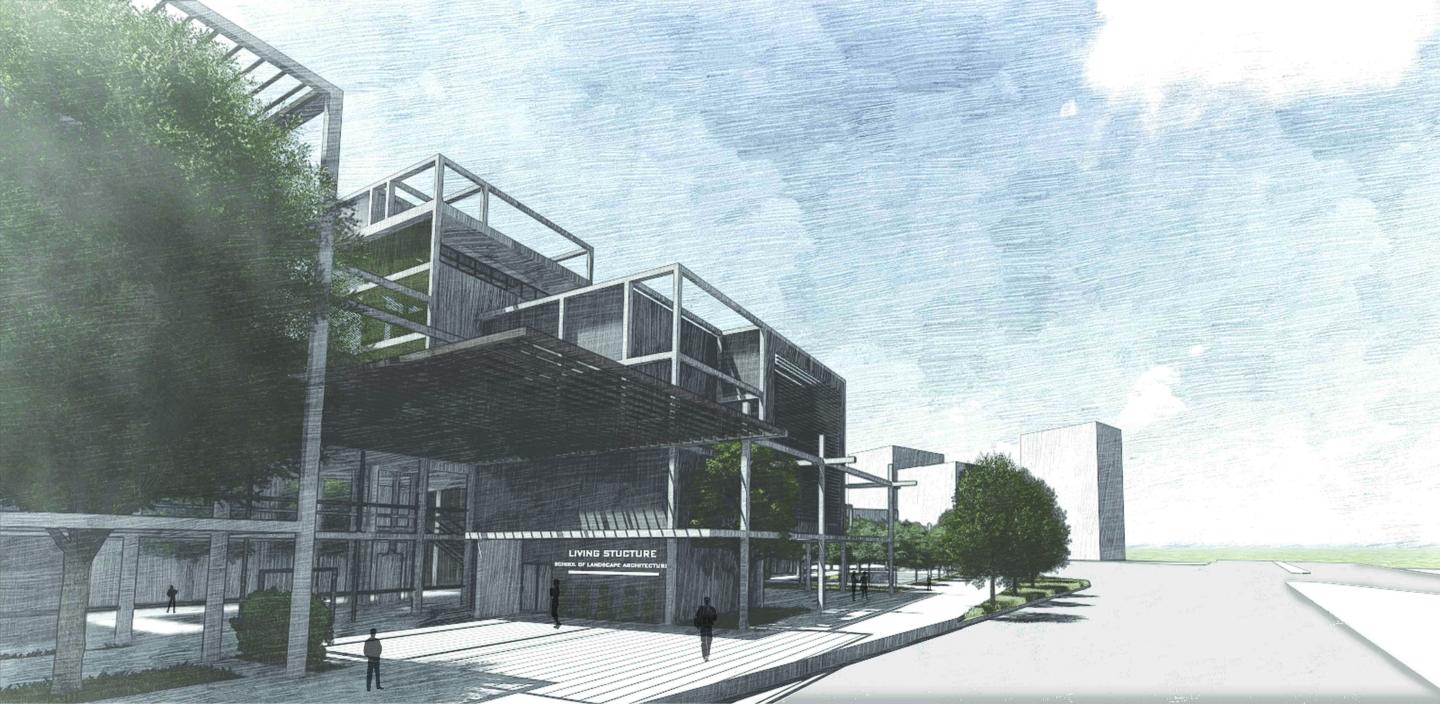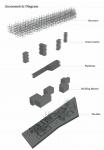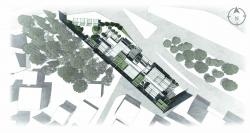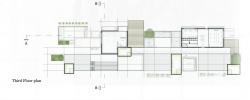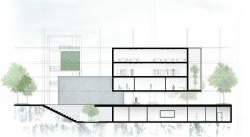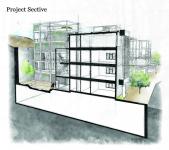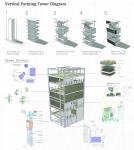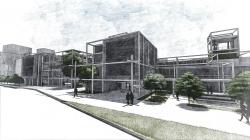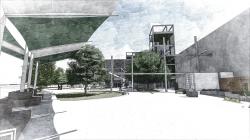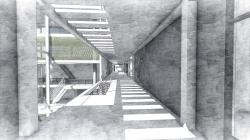Landscape architecture and garden design are separate arts with a shared and ancient heritage. The distinction is that gardens are usually enclosed and private. Landscape architecture is concerned with public goods and public spaces. Societies require landscape architectural policies for each land use category - to conserve what has value and to create new public goods. The field of landscape architecture is expected to experience significant job growth over the next several years. According the statistics reported by the United States Department of Labor, the employment rate for landscape architects is projected to increase by an astounding 20%. Populations around the globe are expanding. Growing populations are creating a need for development while the strain of development on the natural environment and resources is creating a need for trained individuals capable of balancing both facets without causing detriment to one for the other. Landscape architects are included among the professionals responsible for managing the two. The landscape architect works in collaboration with other professionals to create functional designs. However, while other professionals are concerned with the practicality of the project, it is the responsibility of the landscape architect to create a beautiful project design, while ensuring the continued sustainability of the natural resources and ecology of the area being developed.
The project aims to involve the local community in the environmental development by creating an architectural space that stimulates and helps users to understand, study, and design landscapes and urban spaces within a healthy and sustainable environment.
2018
0000
Project Location: Amman's downtown, Ras-Al-Ein, Amman, Jordan
Site Area: 8650 sqm
Building Area: 4525 sqm
Target Groups: Local community
Design Concept
- With an idea based on "nature, flexibility, mingling and openness, will support six institutions under one roof: Learning center, Research center, Workshops, Design studios, Scientific garden and Amphitheaters.
- Opening up to the park inside, the Learning Center is invaded by nature, The design's intention to be an extension of the landscape. "Inside, a wide atrium is inhabited by the light vegetation and a series of walkways and staircases creating numerous informal spaces for teachers, students and visitors allowing new places to meet or work. These platforms, the amphitheaters and the classrooms are united under one roof providing promiscuity and privacy in an intimate relationship with nature.
- Users won’t pass each other in corridors anymore, but meet in vivid places, in a unique space bathed in soft light, with surprising and changing views.- The main facade of the building opens on the greenery and vast public space covered by lawns and partly wooded. The building is thus seen as an open space revealing the activities taking place in its heart and stands as an architectural and academic emblem of the future neighborhood.
Student: Mohammed Habash
Supervisor: Dr.Hadeer Merza
Favorited 6 times
