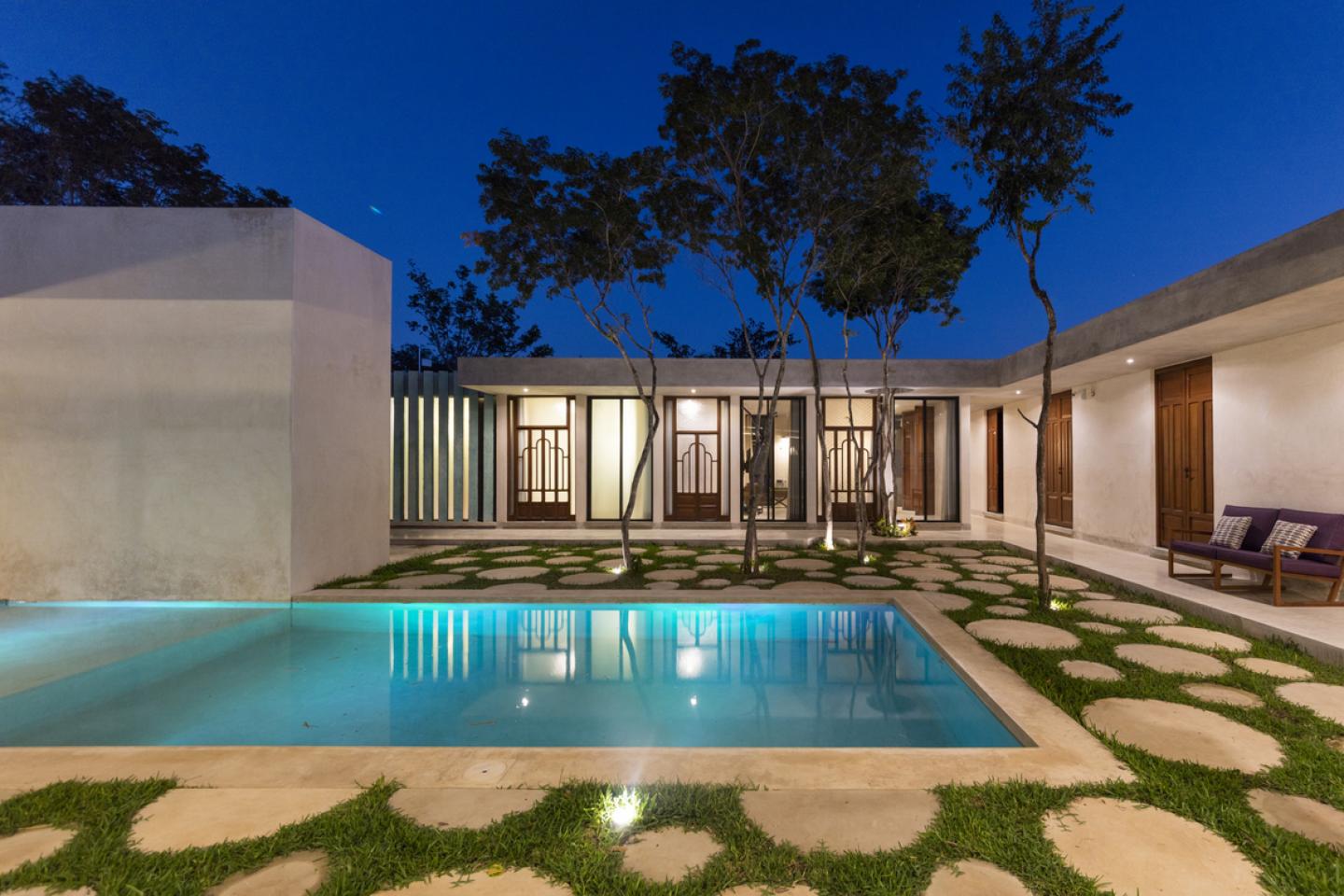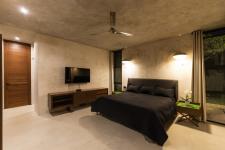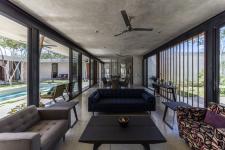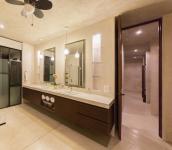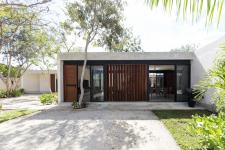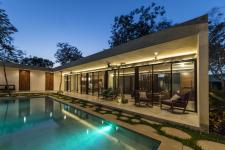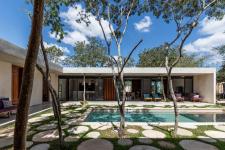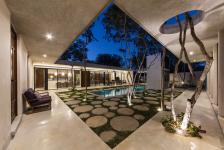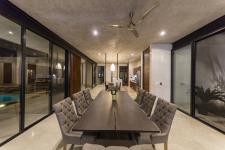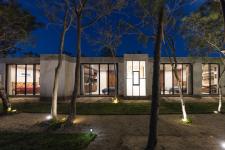“Humans should not try to conquer nature with technology, they should create architecture that is blessed by nature” Toyo Ito
Immersed in a 2300 square meter plot containing around 60 trees is Casa Canto Cholul, a project that seeks to create a dynamic, spatial and formal coexistence between nature and architecture. Curved walls made with stone from the region and pigmented cement embrace the trees as if trying to fit in, these being the ones that give a welcome into the house; paths between trees and shadows direct to the main entrance of the building.
The house is distributed in a “U” scheme, where the social area receives the user in a linear way. The living room, dining room and service area all have glass walls that provide transparency towards the covered terrace and central courtyard, a natural space that organizes and gives structure to the project. The rooms, arranged successively, are connected discretely to the central courtyard but show a more extroverted side as they turn towards the rest of the garden through the back; framing nature.
A set of spaces placed towards the central courtyard surprise with the circular movement of its coating, highlighting the characteristics of its surroundings. The terrace / playground is incorporated into the architectural program but does not join the building, making it a space of housing that is inserted to fulfill its function without affecting the privacy of users.
Finally; the master bedroom is placed completely towards the central courtyard, consisting of: bedroom, closet, dressing room and main bathroom, arranged in such a way that ventilation and natural lighting make the spaces enjoyable both day and night.
Gray cement; polished and shined, black and aquamarine pigmented cement, polished white cement, brushed white cement, cedar wood, stone and glass make Casa Canto Cholul a simple dwelling in its materiality.
The relationship between the built space and the preexisting landscape is emphasized through courtyards and corridors, some trees pierce the roofs in order to establish their importance and belonging in the project. The relation between the ground and the spaces covered in gray cement appears to be the perfect frame for the walls white cement walls that accentuate the essence of the house.
Gardens in a variety of forms and sizes, as well as different vegetation, water and stone slopes dictate an order and give a sense of space and where everything goes, like topography. A project carefully oriented where simplicity and the beauty of architecture.
2015
2016
