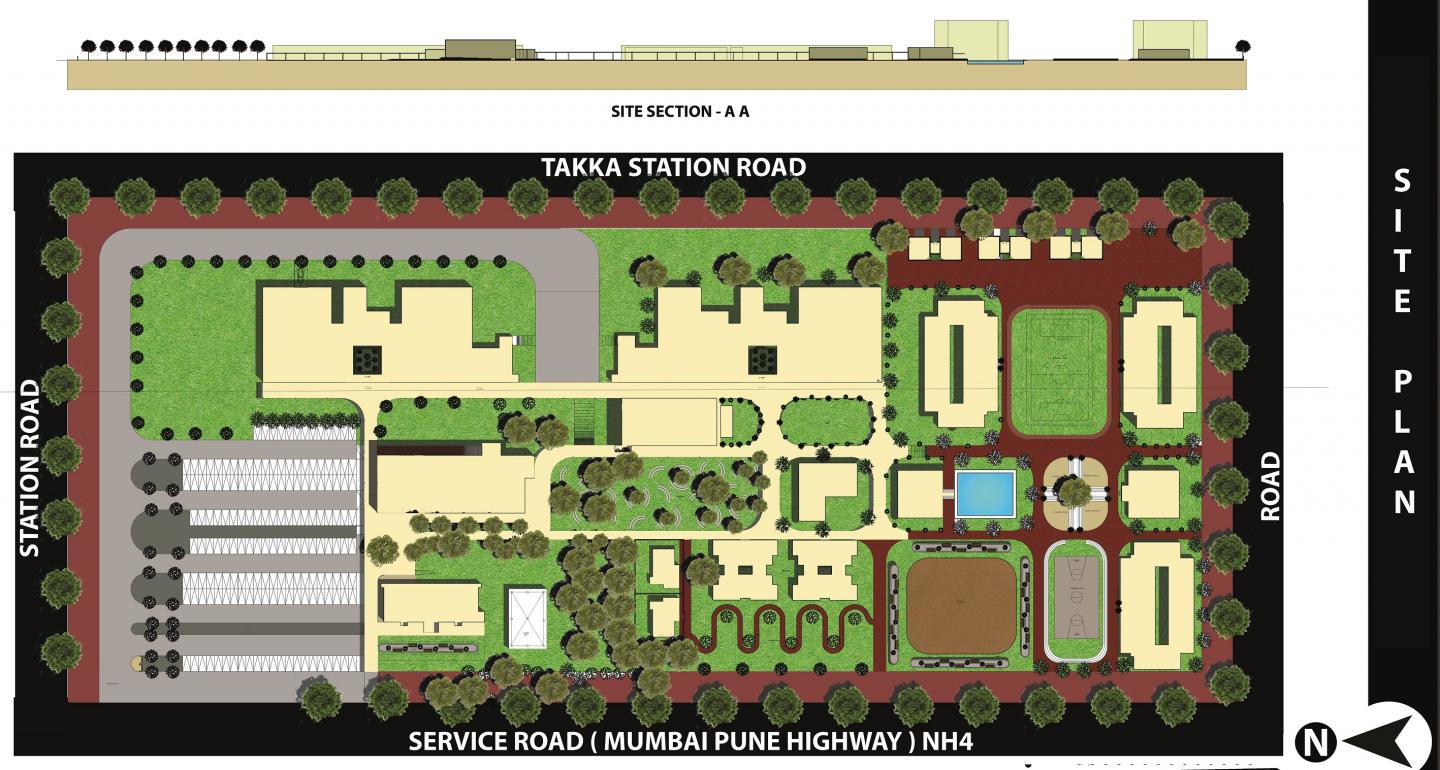The project is located in Panvel, Navi Mumbai, Maharashtra India, the project features Training Institute for Industrial Workers and Operators, This a campus design which includes entertainment and Residential facilities.
* Sustainable Design with interventions of Corridors and reducing the exposed walking space.
* Strategic planning to buffer the noisy zone and to separate the zones by its functions.
* Contemporary design strategy to involve generation aesthetic to support the surrounding and environment.
* Creation of active and passive spaces with respect to the circulation depending on functions of the areas.
* Consideration of hiding service areas and corridors with minimizing service circulation and negative areas.
* Consideration to retain the original image of the institute.
2017
0000
* Use of Sustainable material such as double glazed windows to avoid high sound and heat on highly exposed side. * Use of permeable paving on high water logging areas.
* Use of excavated soil for plasters.









