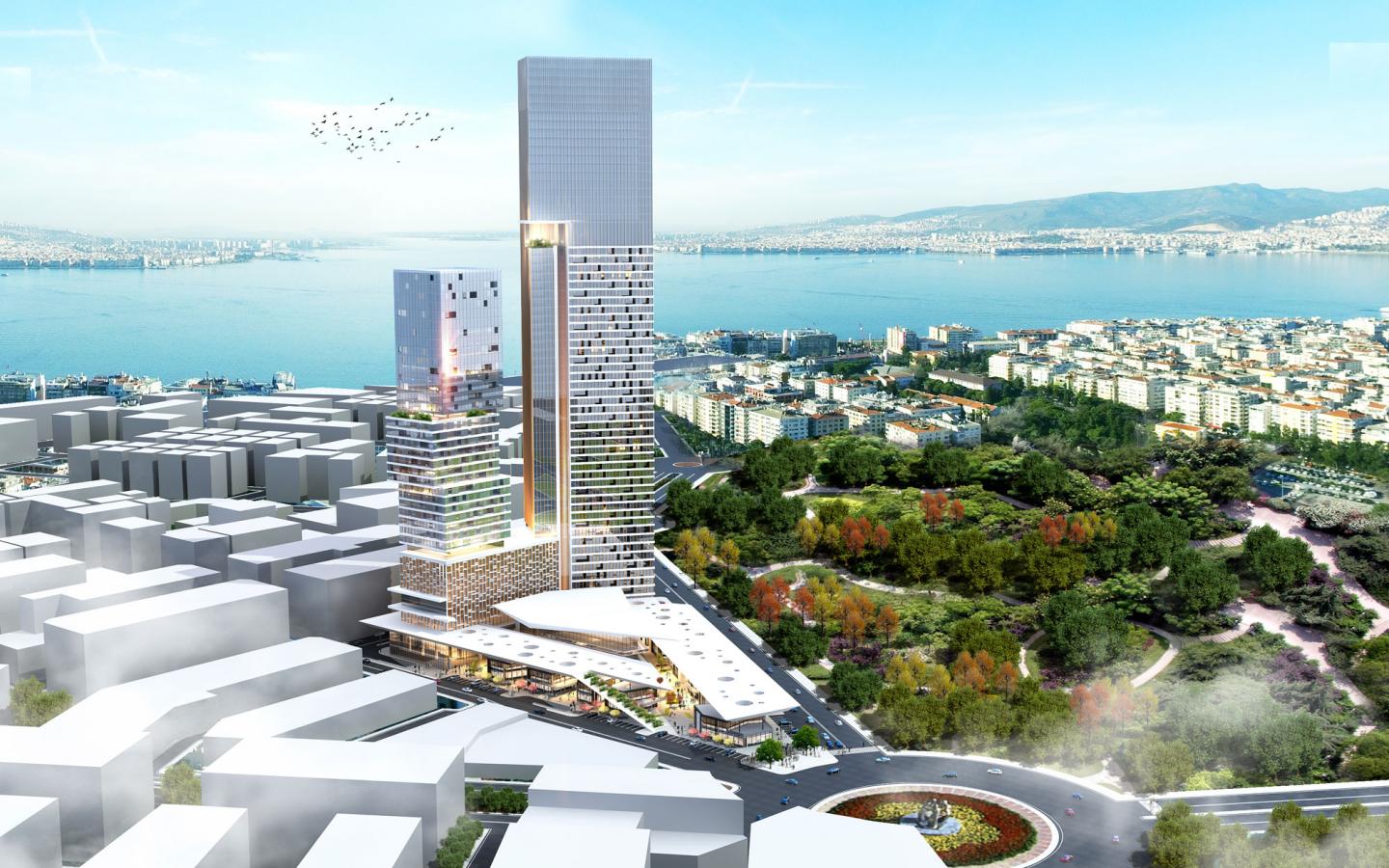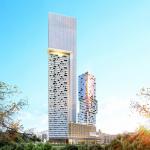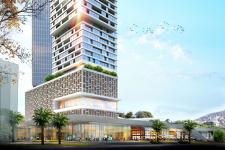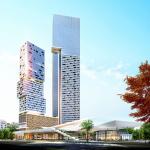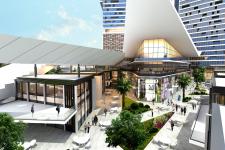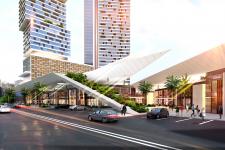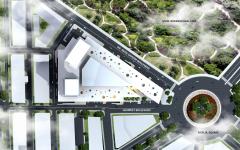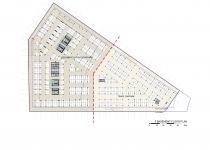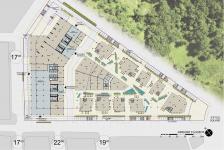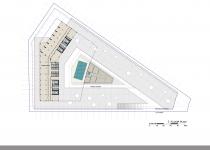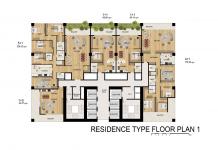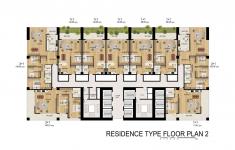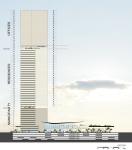Basmane Cukuru project was designed by the offer of SDIF in the frame of the tender conditions. Project was designed mixed use complex including residential, offices, municipal building and trade areas. Ground floors of the structure was designed as commercial areas in the direction of the objectives uploaded to the structure. It was aimed to facilitate the access and utilization of the trade areas of the pedestrians by creating trade streets. Trade was positioned with a maximum view of the sea panorama. It was arranged to be one of the high-rise blocks was residential, the other one was municipal building and offices on the upper floors. Becuase of these two blocks are characteristically different from each other, the difference between them is emphasized by separating them with the movement of the facades and their height. In the trade areas, it was designed to be retreated from the road level; this retreat was created to emphasize the square,to embrace the geometry of the environment and to draw the entire environment into the structure.
2016
0000
Employer: Folkart Construction
Location: Basmane / Izmir / Turkey
Construction Site: 220.000,00 sqm
Parking Spaces: Approximately 2000 car
Height: 240 meters at the longest point
Tümay KORUCUOĞLU - Project Manager / Architect
Ekrem YÜCEL - Architect
Merve ÜNAL - Architect
Kemal KORUCUOĞLU - Interior Architect
