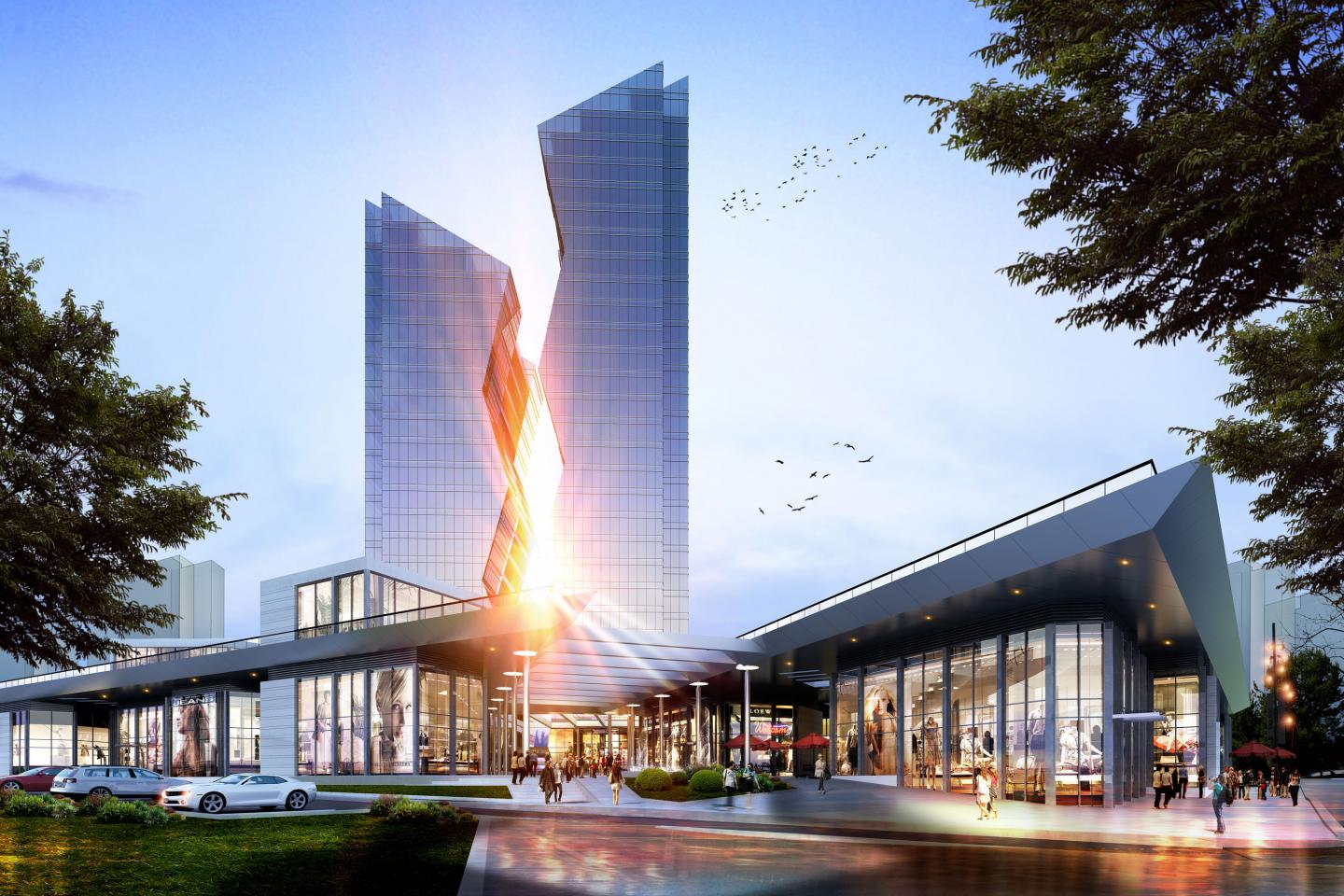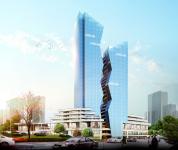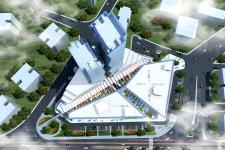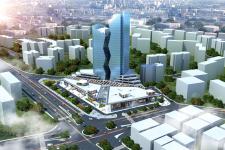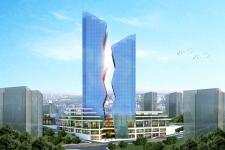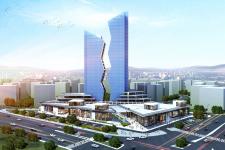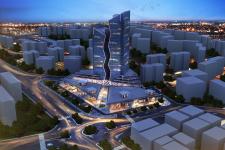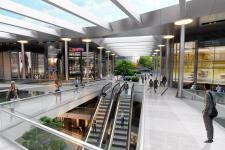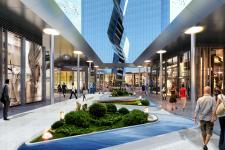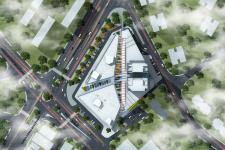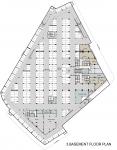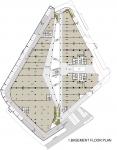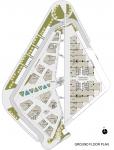What was desired from the project to be built on one of the substantial junctions of cankaya was to design a trade and office complex on the plot.
Design was initiated with the analysis of the plot because the most challenging part of the design process was to ensure a link between the building and the junction. The junction was dense with both pedestrians and vehicles, hence the design had to spirit away this perception of density.
Accordingly, the first thing to do was to enlarge the current square to embrace pedestrian density within the plot, and to ensure integration by removing the boarders between the plot and junction. In order to provide this integration and independency, office blocks were designed to be placed at the farthest zone from the junction, and free trade spaces were designed to be placed between the junction and office block. Free trade spaces were assembled under the same shade, and skylights were placed on the shade to directly light up the pedestrian axis.
Office block was also designed considering this concept. Even if they are separated, two buildings create perceptual integrity. In this sense, they became a symbol for integration that has shaped the design since the very beginning.
2014
0000
Location: Cankaya / Ankara / Turkey
Construction Site: 100.000,00 sqm
Static Project: Konkan Engineering
Mechanical Project: Ymt Engineering
Electricity Project: Özay Engineering
Height: 120 meters at the longest point
Tümay KORUCUOĞLU - Project Manager / Architect
Ekrem YÜCEL - Architect
Tufan ÇUKURCU - Architect
Eren BOZKURT - Interior Architect
