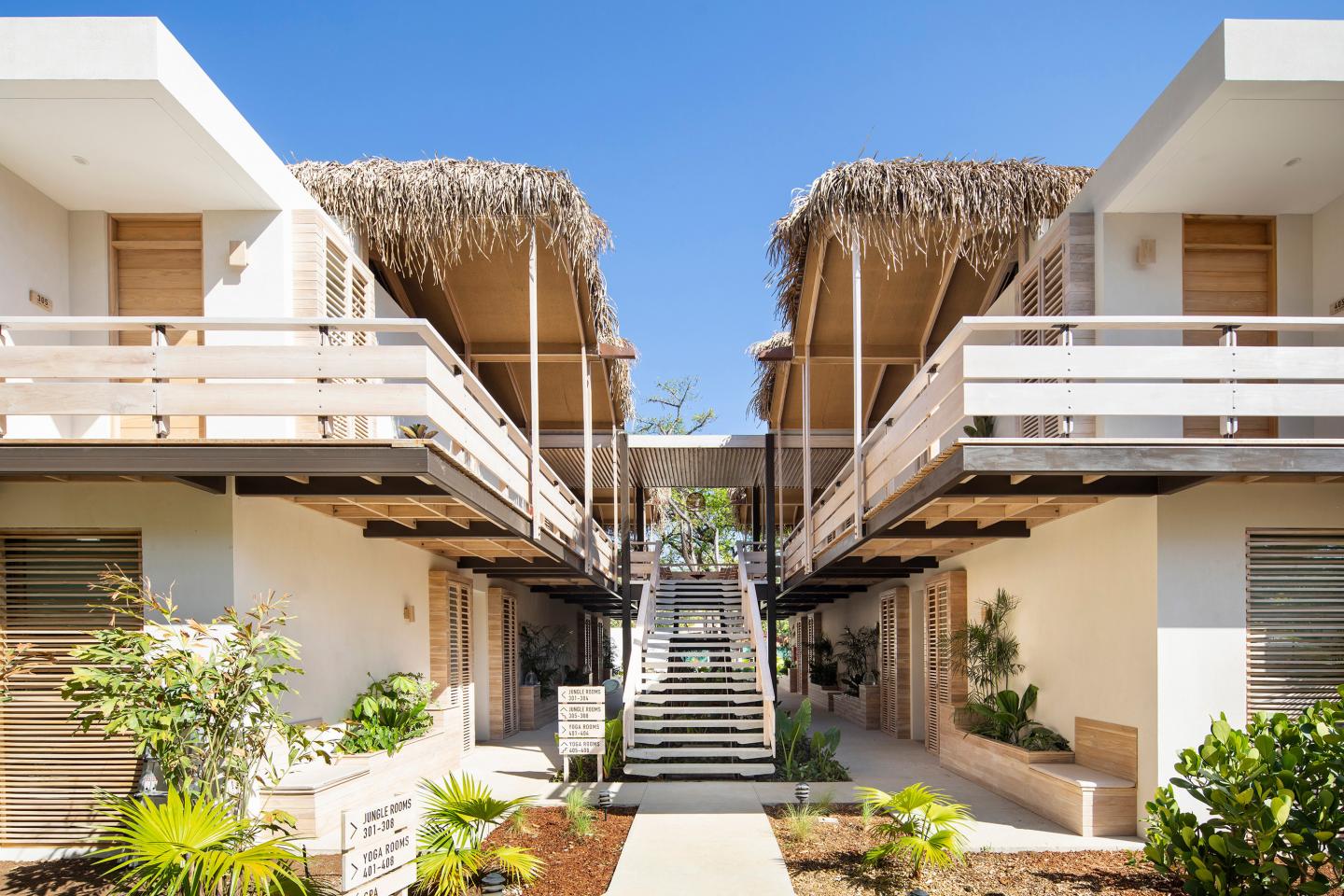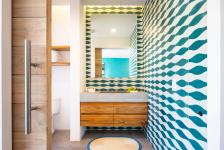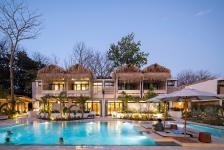Playa Guiones, in the town of Nosara, Costa Rica has long been known by the wider international community of surfers as a hidden gem and off-grid paradise of white sand beaches and constant waves. Decades ago the first wooden house in town was built close to the beach-break and in time this simple structure became the perfect resting place for transient surfers as well as a gathering venue for music, food, and interaction. The Gilded Iguana was born!
Today Nosara still attracts avid surfers from around the world however it has also become a destination for yogis, the wellness community, and families looking for healthy fun and adventure. Everyone shares a common goal to preserve the natural habitat and the low-key unpretentious essence of the place. Studio Saxe was commissioned to expand and rethink the entire Gilded Iguana Hotel as a destination that addresses modern comforts and adapts to the new wave of travelers coming to the area whilst preserving the rich historical importance of the location.
Together with the owners, we decided to restore and revitalize the existing dilapidated house structure as a tribute to the memory it holds for locals, travelers, and the town at large. The new restaurant that now sits there has already become a town favorite for food, concerts, and general gatherings. The Gilded Iguana beach-house historic restoration is also one of very few samples in Costa Rica that acknowledges the importance of preservation of traditional tropical architecture.
The studio worked hard to complement the existing house with new structures poised around the property amongst the existing trees and in turn create a heart center framed by a fantastic communal area-pool for all guests to enjoy. The new Room Buildings along with the Reception and SPA areas combine elements of the old house such as the simple wooden frames and balconies with typical hand-made palm thatch “palapas” commonly found on the beach for shade.
Architect Benjamin Garcia Saxe explains:
“The Gilded Iguana Hotel is designed as a harmonious “dialogue” between the tropical identity of the past and a new toned-down, unpretentious, and timeless tropical modernity that sits softly in the landscape and reflects the relaxed town atmosphere which most wish to preserve.”
2015
2018
The old house was completely restructured to meet the most current building and safety codes whilst keeping the essence of its simplicity. A new concrete foundation holds a steel frame that works together with teak wood to create a simple and highly efficient building method.
The new Room Buildings are made primarily with a durable and low maintenance cinderblock core construction and then engulfed on the outside with a combined steel and teak wood frame that holds balconies and terraces that create the main aesthetic of the architecture. The Reception and SPA buildings liberate longer spans through a steel frame clad in teak wood with simple cement tiles and jute fabric ceilings.
Project Team
Director: Benjamin Garcia Saxe
Project Architect: Laura Morelli & Maribel Mora
Project Team: Rogelio Quesada & Harold Solano
Builder: LHC
Hotel Consultant: Consuhotel
Interior Design: Sofia Interiorismo
Structural Engineer: Sotela Alfaro Ltda.
Electromechanical Engineer: Dynamo Studio
Landscape: Zamia
Pool: Joan Roca
Treatment Plant: Tebag
Irrigation Consultant: Hidroplant
Technology Consultant: Access Point
Photography: Andres Garcia Lachner
















