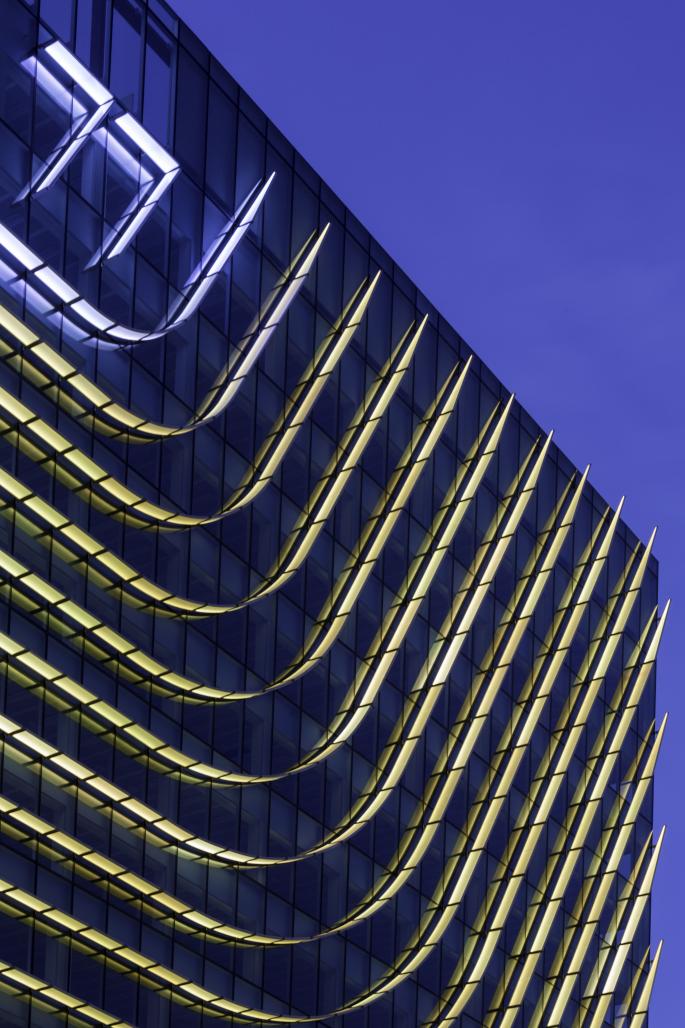The goal for Castellana 77 is to increase its value by creating a new, recognizable,
flexible and sustainable property that generates a high-quality space and whose new
image will become part of Madrid’s skyline – a city that respects its roots while looking to
the future.
The identity of this emblematic building is emphasized with its surprising “new skin”,
set to become a design reference.
The architect´s proposal for the façade, with its distinctive and unique elements that
penetrate the building´s surface, is not only visually striking but also energy efficient
and sustainable, as it incorporates slats that serve as protection from direct sunlight.
For this reason, each slat has a different orientation and consequently, each façade a
unique appearance.
The envelope, envisaged as low emission glass skin with solar control, is the result of
thorough research into sunlight and shade on the west, east and south façades at critical
hours every day of the year.
Apart from substantial energy savings, this energy efficient envelope provides greater level
of comfort and optimal well-being for users.
2015
2018
Castellana 77 covers an area of 21.000m², distributed over 18 floors above ground with a total area of 16.261 m² and five underground floors, with more than 200 parking spaces, including those designated for electronic vehicles, low emission vehicles and bicycles.
BUILDING´S CHARACTERISTICS
Client:
GMP
Construction
1997
Redevelopment
2016-2017
Height
62 m
Floors
18 (ground+street level+16 office floors)
Total Area
21.000 m2
GLA Area
16.261 m2
Parking Spaces
more than 200
Joaquín Maire -Andoni Arrizabalaga- Julio Isidro Lozano - Gentaro Shimada - Jugatx López Amurrio - Marta Cumellas - Alba del Castillo - Carolina Hernandez - Peru Medem - Alejandro Nieto - Carmen Andujar - Carlos González - Francisco San juan - Jose Benito - Jose Luis Moráis - Luis Vidal - Oscar Torrejón




