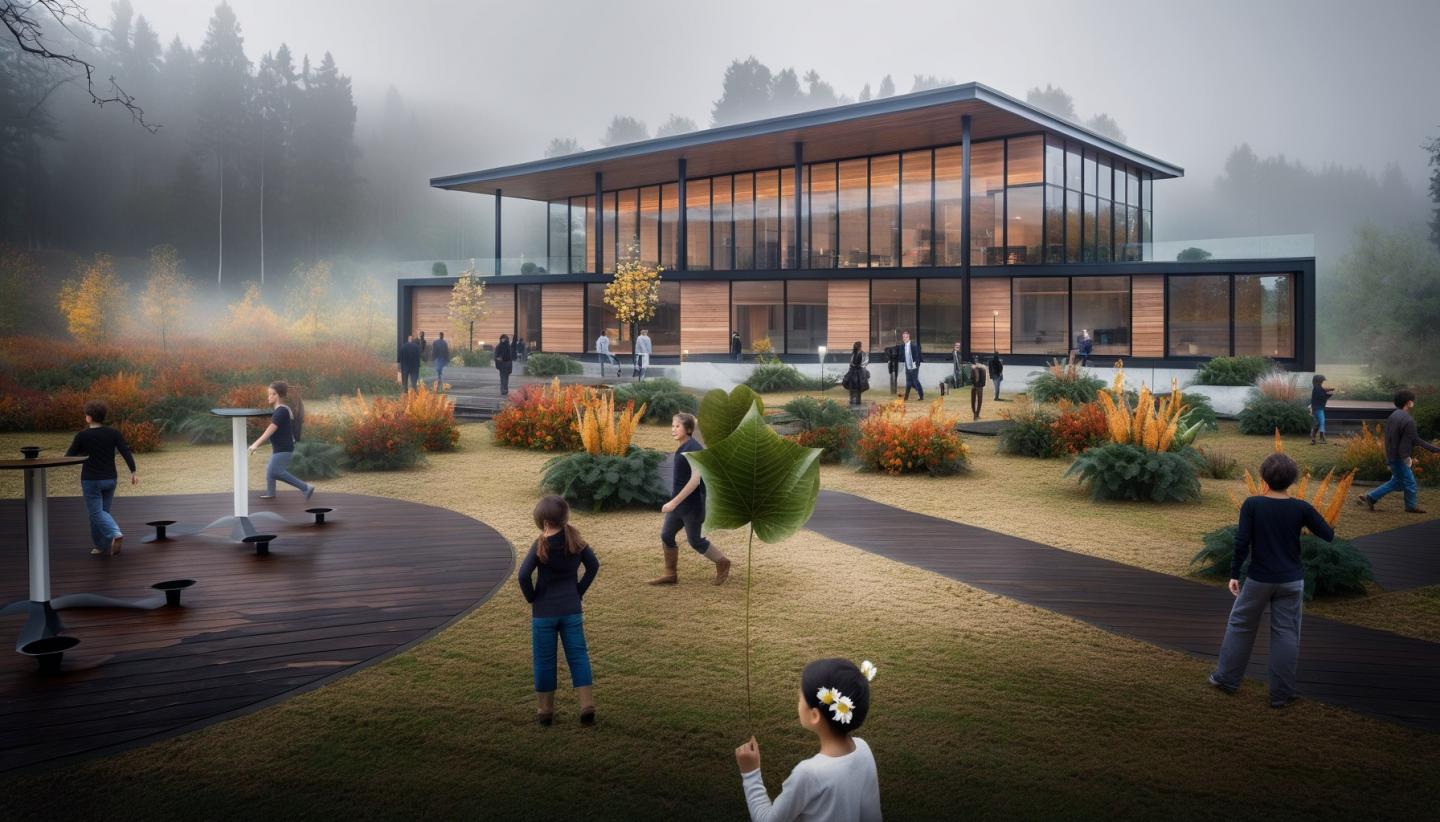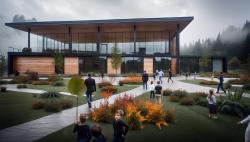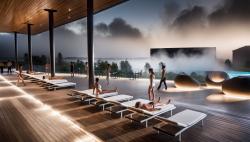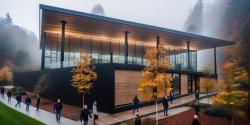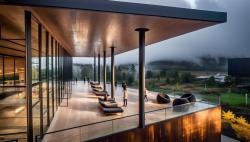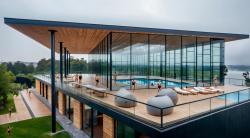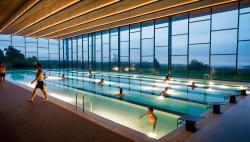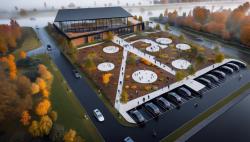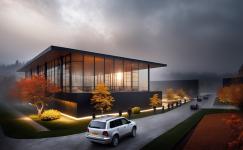The project area is located on the banks of the Filyos River, which is the most important natural element of Çaycuma and is thought to be one of the most dominant focal points of the city with the planned arrangements. The building intends to be a haunt for visitors and especially a "go-to place" by the Filyos stream.Çaycuma Sports Center structure; In addition to the sports units it will host, Filyos River should be considered as an extension of the recreation area and should be designed to increase the quality of urban life. The uses adjacent to the project area and its immediate surroundings are also very convenient in terms of their potential to support this setup. The ground floor mass and the first floor mass of the building are placed at different x-y coordinates in the plan plane. In this way, the orientation of the 1st floor in the facade design differs from the ground floor, bringing a dynamic architectural order to the building.The columns of the roof slab covering the terrace areas on the first floor of the building do not completely fit into the first floor slab due to this different orientation. One column is designed as 2 floors high and directly steps on the ground.This 2-storey high column contributes to the architectural identity by adding a different aesthetic to the building. The park area in front of the building has been designed as an urban park with different playgrounds and sports equipment.The fluidity of the water of the Filyos river is interpreted as if the floors in the building were disturbed by the water body.
Building ground floor consists of change rooms, fitness, management units. There is a swimming pool saloon with a glass volume in which the swimming pool is located in the upper part .
2016
Facade: Curtain Glass, marble
Structure:Reinforced Concrete
Selim Senin
Favorited 1 times
